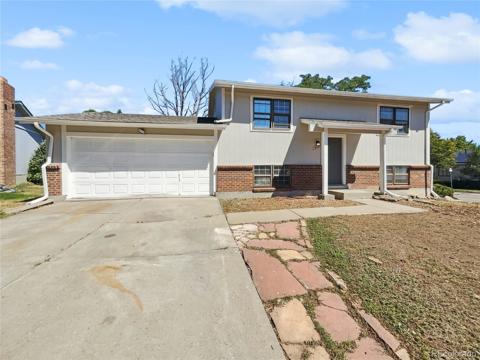7852 W 95th Drive
Westminster, CO 80021 — Jefferson County — Wadsworth Estates NeighborhoodResidential $775,000 Active Listing# 6790107
5 beds 4 baths 3061.00 sqft Lot size: 12197.00 sqft 0.28 acres 2004 build
Property Description
Welcome to this pretty 5-bedroom, 4-bathroom home, perfectly situated on a spacious corner lot in the heart of Westminster! With over 3,000 finished square feet, this residence offers the ideal blend of space, style, and location. The rare 3-car side-load garage adds both curb appeal and functionality, while inside, you'll find vaulted ceilings, multiple living areas, and thoughtful finishes throughout.
The expansive layout includes a grand primary suite, generous secondary bedrooms, and a finished basement with a wet bar ideal for entertaining, relaxing, or accommodating guests.
Step outside to your own private oasis featuring an oversized backyard with mature landscaping and a large deck, perfect for summer barbecues, morning coffee, or simply enjoying Colorado’s beautiful seasons.
Located within walking distance to parks, scenic trails, a lake, open space, and just minutes to shopping, dining, and entertainment, this home truly has it all. Spacious, stylish, and move-in ready in one of Westminster’s most convenient and desirable areas! Hurry and see today before this one is gone!
Listing Details
- Property Type
- Residential
- Listing#
- 6790107
- Source
- REcolorado (Denver)
- Last Updated
- 04-18-2025 10:29pm
- Status
- Active
- Off Market Date
- 11-30--0001 12:00am
Property Details
- Property Subtype
- Single Family Residence
- Sold Price
- $775,000
- Original Price
- $775,000
- Location
- Westminster, CO 80021
- SqFT
- 3061.00
- Year Built
- 2004
- Acres
- 0.28
- Bedrooms
- 5
- Bathrooms
- 4
- Levels
- Two
Map
Property Level and Sizes
- SqFt Lot
- 12197.00
- Lot Features
- Breakfast Nook, Built-in Features, Entrance Foyer, Five Piece Bath, High Ceilings, Kitchen Island, Walk-In Closet(s), Wet Bar
- Lot Size
- 0.28
- Foundation Details
- Slab
- Basement
- Finished, Full
- Common Walls
- No Common Walls
Financial Details
- Previous Year Tax
- 3033.00
- Year Tax
- 2024
- Is this property managed by an HOA?
- Yes
- Primary HOA Name
- Wadsworth Estate Association
- Primary HOA Phone Number
- 303-420-4433
- Primary HOA Fees Included
- Maintenance Grounds, Trash
- Primary HOA Fees
- 122.00
- Primary HOA Fees Frequency
- Monthly
Interior Details
- Interior Features
- Breakfast Nook, Built-in Features, Entrance Foyer, Five Piece Bath, High Ceilings, Kitchen Island, Walk-In Closet(s), Wet Bar
- Appliances
- Bar Fridge, Dishwasher, Disposal, Dryer, Microwave, Oven, Refrigerator, Washer
- Electric
- Central Air
- Cooling
- Central Air
- Heating
- Forced Air
- Fireplaces Features
- Living Room
- Utilities
- Electricity Connected
Exterior Details
- Water
- Public
- Sewer
- Public Sewer
Garage & Parking
- Parking Features
- Concrete
Exterior Construction
- Roof
- Composition
- Construction Materials
- Frame
- Builder Source
- Public Records
Land Details
- PPA
- 0.00
- Road Frontage Type
- Public
- Road Responsibility
- Public Maintained Road
- Road Surface Type
- Paved
- Sewer Fee
- 0.00
Schools
- Elementary School
- Semper
- Middle School
- Mandalay
- High School
- Standley Lake
Walk Score®
Listing Media
- Virtual Tour
- Click here to watch tour
Contact Agent
executed in 0.345 sec.




)
)
)
)
)
)



