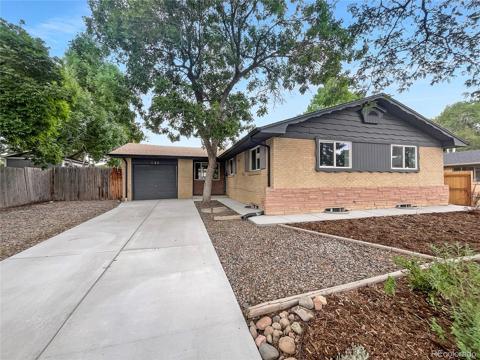4343 W 117th Way
Westminster, CO 80031 — Adams County — Bradburn NeighborhoodResidential $775,000 Sold Listing# IR938837
4 beds 4 baths 2964.00 sqft Lot size: 3746.00 sqft 0.09 acres 2003 build
Updated: 06-04-2024 01:21am
Property Description
Step inside this traditional brick home from the welcoming front porch into the entryway offering beautiful hardwood flooring. To the left, you'll find the main-floor office w/ slate flooring and lots of natural light. As you continue, you'll find the large living room offering a gas fireplace. The living room opens to the kitchen featuring stainless appliances, double ovens, an island w/ seating, tile backsplash, ample counter space and a large dining area. Upstairs, you'll find the master suite w/ a private 5-pc bath. There are 2 additional bedrooms, a loft/bonus room and an additional full bath on the upper level. The basement has a family room, conforming 4th bedroom, and full bath. Outside, the back of the home offers a deck, Koi pond, separate enclosed dog run, fenced yard, and a car enthusiast's garage w/ built in tool bench and tool storage. Great location in Bradburn neighborhood. Home is adjacent to open space; and conveniently located between Denver andBoulder.
Listing Details
- Property Type
- Residential
- Listing#
- IR938837
- Source
- REcolorado (Denver)
- Last Updated
- 06-04-2024 01:21am
- Status
- Sold
- Off Market Date
- 06-03-2021 12:00am
Property Details
- Property Subtype
- Single Family Residence
- Sold Price
- $775,000
- Original Price
- $710,000
- Location
- Westminster, CO 80031
- SqFT
- 2964.00
- Year Built
- 2003
- Acres
- 0.09
- Bedrooms
- 4
- Bathrooms
- 4
- Levels
- Two
Map
Property Level and Sizes
- SqFt Lot
- 3746.00
- Lot Features
- Eat-in Kitchen, Five Piece Bath, Open Floorplan, Pantry
- Lot Size
- 0.09
- Basement
- Full
Financial Details
- Previous Year Tax
- 6328.00
- Year Tax
- 2020
- Is this property managed by an HOA?
- Yes
- Primary HOA Name
- Bradburn
- Primary HOA Phone Number
- 303-233-4646
- Primary HOA Amenities
- Clubhouse, Playground, Pool, Tennis Court(s)
- Primary HOA Fees Included
- Reserves, Trash
- Primary HOA Fees
- 90.00
- Primary HOA Fees Frequency
- Monthly
Interior Details
- Interior Features
- Eat-in Kitchen, Five Piece Bath, Open Floorplan, Pantry
- Appliances
- Dishwasher, Double Oven, Microwave, Oven, Refrigerator
- Laundry Features
- In Unit
- Electric
- Central Air
- Flooring
- Wood
- Cooling
- Central Air
- Heating
- Forced Air
- Fireplaces Features
- Gas, Living Room
- Utilities
- Electricity Available, Natural Gas Available
Exterior Details
- Water
- Public
- Sewer
- Public Sewer
Garage & Parking
Exterior Construction
- Roof
- Composition
- Construction Materials
- Brick
- Window Features
- Window Coverings
- Builder Source
- Assessor
Land Details
- PPA
- 0.00
- Road Frontage Type
- Public
- Road Surface Type
- Alley Paved, Paved
- Sewer Fee
- 0.00
Schools
- Elementary School
- Cotton Creek
- Middle School
- Westlake
- High School
- Legacy
Walk Score®
Contact Agent
executed in 0.279 sec.













