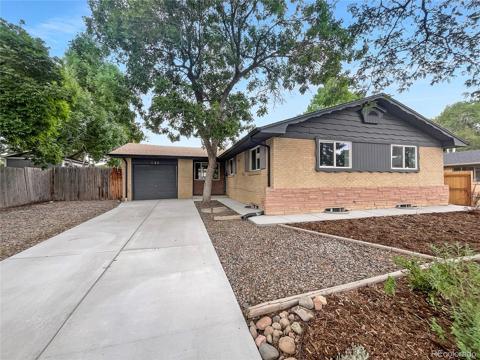5015 W 116th Way
Westminster, CO 80031 — Adams County — Weatherstone NeighborhoodResidential $605,000 Sold Listing# 6782605
3 beds 2 baths 2288.00 sqft Lot size: 5500.00 sqft 0.13 acres 2001 build
Updated: 07-08-2024 05:20pm
Property Description
Welcome to your new sanctuary nestled alongside a picturesque park in the heart of Westminster, Colorado. This delightful property offers a seamless blend of comfort and convenience, perfect for those seeking the ease of main floor living. Step inside to discover an inviting open-concept layout where all three spacious bedrooms and two full bathrooms are thoughtfully situated on the main floor, ensuring effortless accessibility and everyday convenience. The master suite features an en-suite bathroom, providing a private retreat within your home. The bright and airy living space flows effortlessly into a modern kitchen, complete with high-end appliances and ample storage, making meal preparation a joy. Large windows throughout the home allow for an abundance of natural light, creating a warm and welcoming atmosphere. Outside, you’ll find yourself just steps away from a beautiful park, offering scenic views and a serene environment perfect for morning walks, afternoon picnics, or simply unwinding in nature’s embrace. The property also includes a spacious backyard, ideal for outdoor gatherings and summer barbecues. Additional features include a convenient laundry room on the main floor, an attached garage, and close proximity to local amenities, schools, and shopping centers. Embrace the charm of main floor living in a beautiful setting – this Westminster gem is ready to welcome you home!
Listing Details
- Property Type
- Residential
- Listing#
- 6782605
- Source
- REcolorado (Denver)
- Last Updated
- 07-08-2024 05:20pm
- Status
- Sold
- Status Conditions
- None Known
- Off Market Date
- 06-09-2024 12:00am
Property Details
- Property Subtype
- Single Family Residence
- Sold Price
- $605,000
- Original Price
- $605,000
- Location
- Westminster, CO 80031
- SqFT
- 2288.00
- Year Built
- 2001
- Acres
- 0.13
- Bedrooms
- 3
- Bathrooms
- 2
- Levels
- One
Map
Property Level and Sizes
- SqFt Lot
- 5500.00
- Lot Features
- Built-in Features, Eat-in Kitchen, Five Piece Bath, High Ceilings, Open Floorplan, Pantry, Primary Suite, Smoke Free, Utility Sink, Walk-In Closet(s)
- Lot Size
- 0.13
- Foundation Details
- Slab
- Basement
- Unfinished
- Common Walls
- No Common Walls
Financial Details
- Previous Year Tax
- 3097.00
- Year Tax
- 2023
- Is this property managed by an HOA?
- Yes
- Primary HOA Name
- West 117th Master
- Primary HOA Phone Number
- 303-457-1443
- Primary HOA Amenities
- Clubhouse, Playground, Pool
- Primary HOA Fees Included
- Maintenance Grounds, Trash
- Primary HOA Fees
- 85.00
- Primary HOA Fees Frequency
- Monthly
Interior Details
- Interior Features
- Built-in Features, Eat-in Kitchen, Five Piece Bath, High Ceilings, Open Floorplan, Pantry, Primary Suite, Smoke Free, Utility Sink, Walk-In Closet(s)
- Appliances
- Dishwasher, Disposal, Dryer, Microwave, Oven, Refrigerator, Washer
- Laundry Features
- In Unit, Laundry Closet
- Electric
- Central Air
- Flooring
- Carpet, Tile, Wood
- Cooling
- Central Air
- Heating
- Forced Air
- Fireplaces Features
- Living Room
- Utilities
- Cable Available, Electricity Connected
Exterior Details
- Features
- Garden, Private Yard, Rain Gutters
- Water
- Public
- Sewer
- Public Sewer
Garage & Parking
- Parking Features
- Concrete
Exterior Construction
- Roof
- Composition
- Construction Materials
- Brick, Frame, Stucco
- Exterior Features
- Garden, Private Yard, Rain Gutters
- Window Features
- Double Pane Windows
- Security Features
- Smoke Detector(s)
- Builder Source
- Public Records
Land Details
- PPA
- 0.00
- Road Frontage Type
- Public
- Road Responsibility
- Public Maintained Road
- Road Surface Type
- Paved
- Sewer Fee
- 0.00
Schools
- Elementary School
- Cotton Creek
- Middle School
- Westlake
- High School
- Legacy
Walk Score®
Listing Media
- Virtual Tour
- Click here to watch tour
Contact Agent
executed in 0.512 sec.













