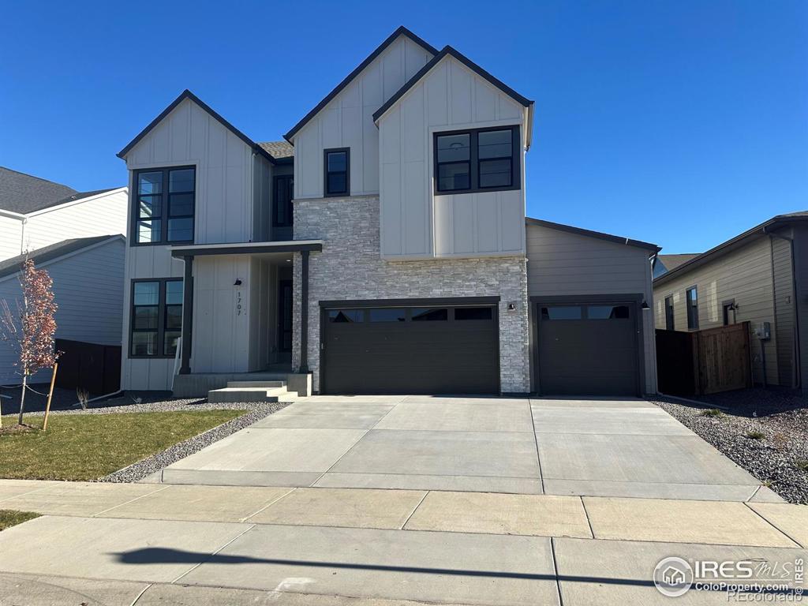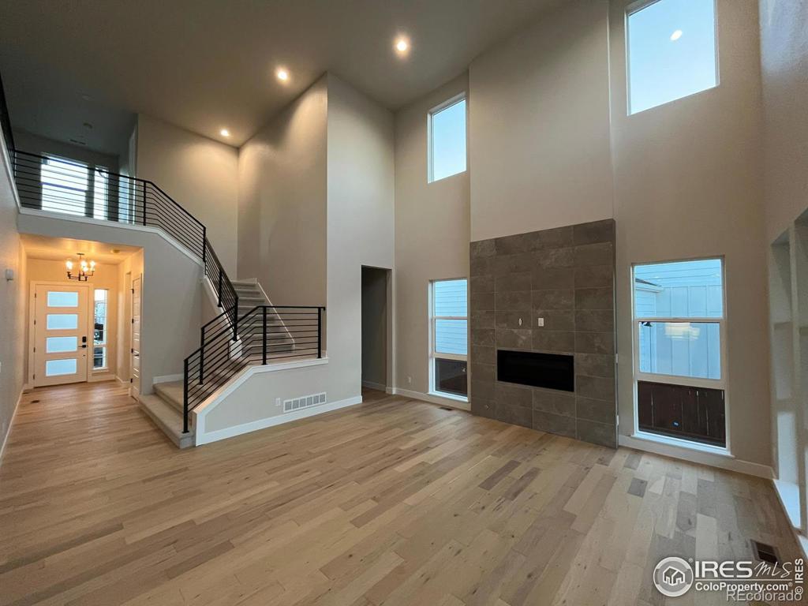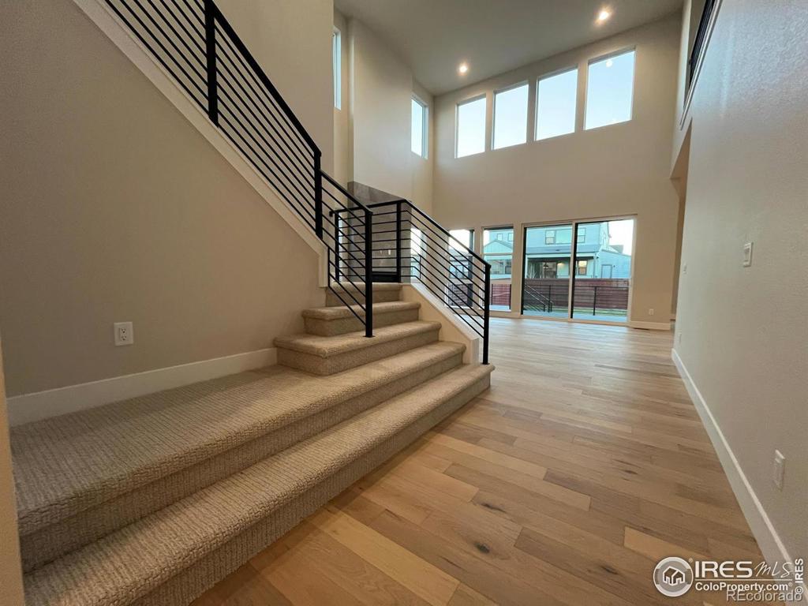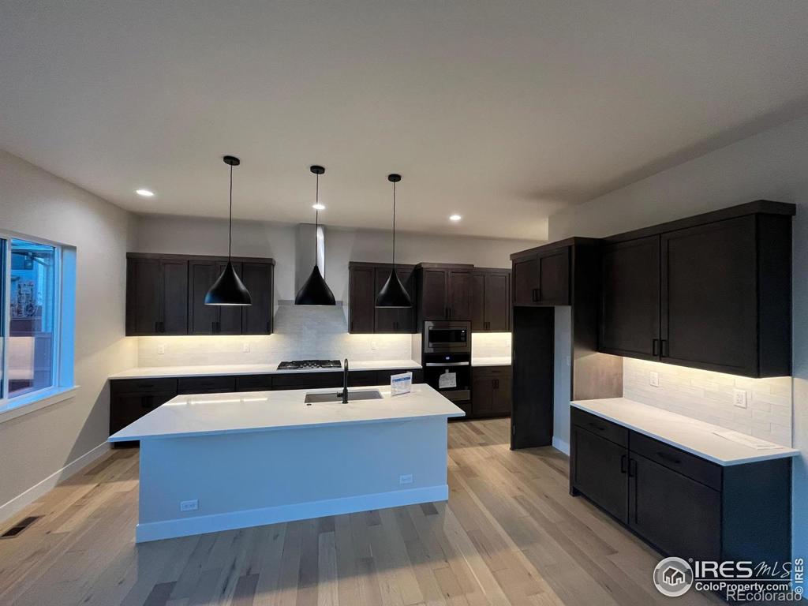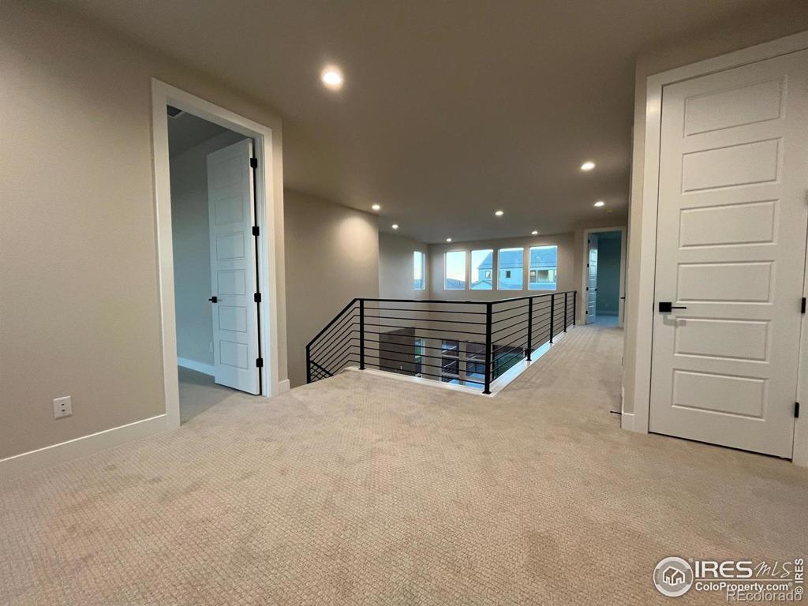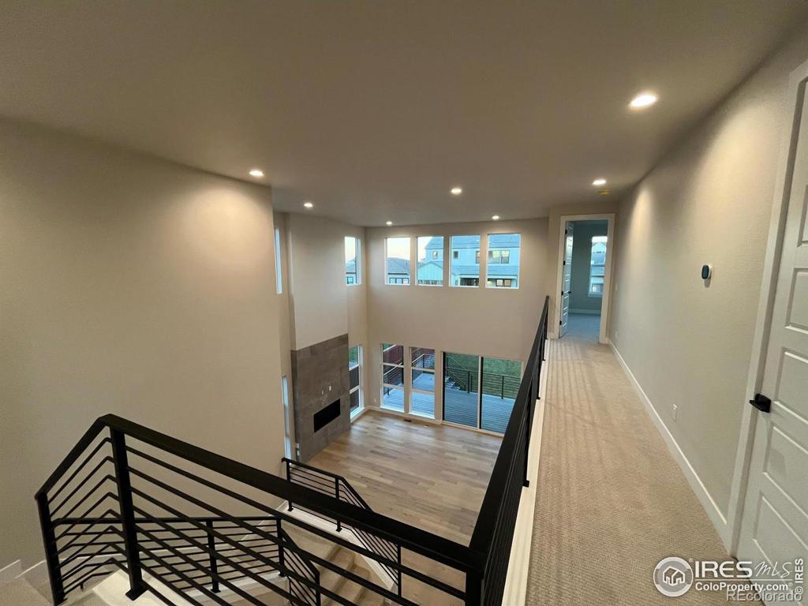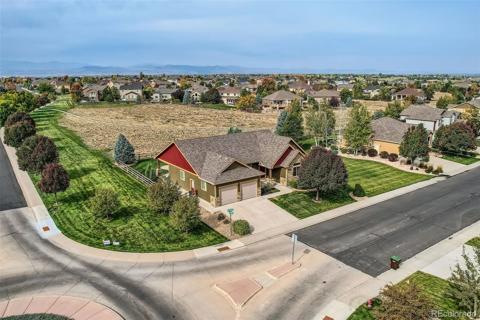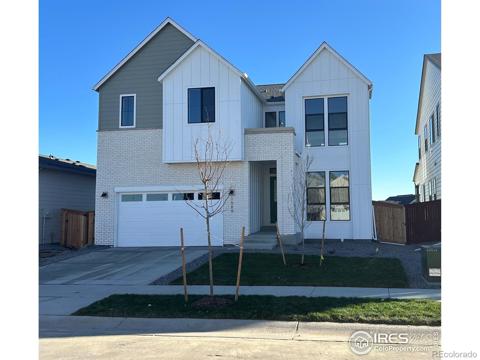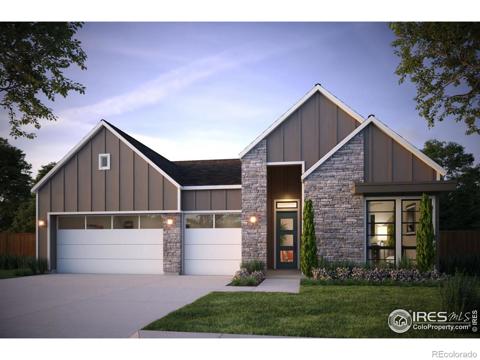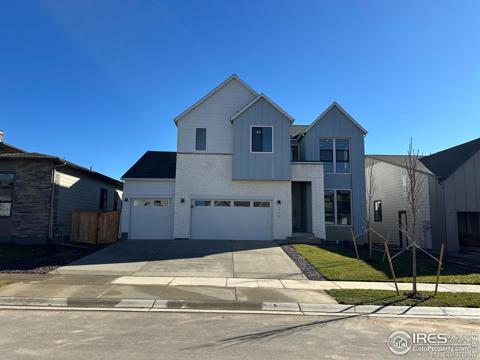1707 Branching Canopy Drive
Windsor, CO 80550 — Weld County — Raindance - Sugar Hills NeighborhoodOpen House - Public: Thu Nov 28, 10:00AM-6:00PM
Residential $924,900 Active Listing# IR1022321
5 beds 4 baths 4258.00 sqft Lot size: 7200.00 sqft 0.17 acres 2024 build
Property Description
Don't miss the opportunity to own our popular Plan 6 by Trumark Homes in Sugar Hills @ Raindance with a four-car garage! This contemporary two-story home with our Modern Mountain elevation and an almost 1,000 sqft oversized garage offers 2,875 finished sq. ft. of living space with five bedrooms and four baths on a 7,200 sq. ft lot that is fully landscaped and fenced. The home features an inviting porch with a secondary bedroom and bathroom off the front of the home. Beyond the entrance hall is the great room with fireplace and 20' ceilings, a flex office and the gourmet kitchen featuring a spacious walk-in pantry and a center preparation island that overlooks the light-filled great room. The kitchen includes 42 deluxe dusk stained shaker cabinetry, Calacatta Elysio quartz countertops with tile backsplash, Beko stainless steel appliance package with a 5-burner gas cooktop, a convection oven, a built-in microwave, and a dishwasher. Double sliding glass doors off the dining and great rooms open to a beautiful covered deck and a spacious backyard. Upstairs you'll find a loft connecting the three secondary bedrooms, one with an ensuite bath. The primary suite offers a stunning, spa-like bathroom with dual sinks, a walk-in shower, and a freestanding tub. An expansive walk-in closet completes the primary suite. The home comes with extensive 5 engineered wood flooring in the entry, kitchen, dining and great room, luxurious carpet in bedrooms, deluxe primary shower tile with mosaic tile shower pan, spacious 10-foot ceilings on the main floor and 9' on the upper floor and basement, tankless water heater, dual A/C, insulated steel garage door, and much more! Neighborhood amenities of walking trails, orchards, non-potable water and trash, are included in your metro district fees. Membership to the Raindance pool is optional and currently $499/year; there are also other membership options combining amenities in Raindance and nearby Water Valley - WaterDance!
Listing Details
- Property Type
- Residential
- Listing#
- IR1022321
- Source
- REcolorado (Denver)
- Last Updated
- 11-28-2024 05:05pm
- Status
- Active
- Off Market Date
- 11-30--0001 12:00am
Property Details
- Property Subtype
- Single Family Residence
- Sold Price
- $924,900
- Original Price
- $924,900
- Location
- Windsor, CO 80550
- SqFT
- 4258.00
- Year Built
- 2024
- Acres
- 0.17
- Bedrooms
- 5
- Bathrooms
- 4
- Levels
- Two
Map
Property Level and Sizes
- SqFt Lot
- 7200.00
- Lot Features
- Eat-in Kitchen, Five Piece Bath, Kitchen Island, Open Floorplan, Pantry, Smart Thermostat, Vaulted Ceiling(s), Walk-In Closet(s)
- Lot Size
- 0.17
- Foundation Details
- Slab
- Basement
- Bath/Stubbed, Full, Sump Pump, Unfinished
Financial Details
- Year Tax
- 2024
- Is this property managed by an HOA?
- Yes
- Primary HOA Name
- Non-Pot Water + $4/1000 Gl
- Primary HOA Phone Number
- 303.482.2213
- Primary HOA Amenities
- Park, Trail(s)
- Primary HOA Fees Included
- Reserves, Trash
- Primary HOA Fees
- 257.00
- Primary HOA Fees Frequency
- Annually
- Secondary HOA Name
- Raindance Community Assoc.
- Secondary HOA Fees
- 300.00
- Secondary HOA Fees Frequency
- Annually
Interior Details
- Interior Features
- Eat-in Kitchen, Five Piece Bath, Kitchen Island, Open Floorplan, Pantry, Smart Thermostat, Vaulted Ceiling(s), Walk-In Closet(s)
- Appliances
- Dishwasher, Disposal, Microwave, Oven, Self Cleaning Oven
- Laundry Features
- In Unit
- Electric
- Central Air
- Flooring
- Tile, Wood
- Cooling
- Central Air
- Heating
- Forced Air
- Fireplaces Features
- Dining Room, Gas
- Utilities
- Electricity Available, Internet Access (Wired), Natural Gas Available
Exterior Details
- Water
- Public
- Sewer
- Public Sewer
Garage & Parking
- Parking Features
- Oversized, Oversized Door, Tandem
Exterior Construction
- Roof
- Composition
- Construction Materials
- Stone, Wood Frame
- Window Features
- Double Pane Windows
- Security Features
- Smoke Detector(s)
- Builder Source
- Plans
Land Details
- PPA
- 0.00
- Road Frontage Type
- Public
- Road Surface Type
- Paved
- Sewer Fee
- 0.00
Schools
- Elementary School
- Other
- Middle School
- Windsor
- High School
- Windsor
Walk Score®
Contact Agent
executed in 2.804 sec.




