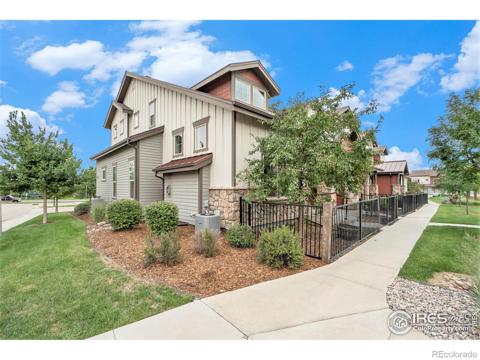920 Charlton Drive
Windsor, CO 80550 — Weld County — Windshire NeighborhoodOpen House - Public: Sat Jan 11, 11:00AM-1:00PM
Residential $570,000 Active Listing# IR1024204
5 beds 3 baths 2716.00 sqft Lot size: 7130.00 sqft 0.16 acres 2018 build
Property Description
Beautifully maintained, like new home in the wonderful Windshire community. The two-story home has 5 spacious bedrooms, including a guest suite with full bathroom and an office on the main floor. As you enter, you will immediately notice brand-new gourmet kitchen installed in 2021 with a 5-burner Wolf Brand gas stove top with a Wolf Brand commercial grade hood, double ovens, quartz counters, and marble backsplash, which then flows nicely into a spacious living room, the perfect open concept for entertaining! Step into the tastefully landscaped backyard, complete with an expanded, partially covered patio, a custom pergola, Stamped Concrete and 220v ready to go for that relaxing hot tub. Wander upstairs into the master-suite, complete with a sitting area, massive walk-in closet, and full bathroom. The upper living space rounds out nicely with 3 additional bedrooms, a full bathroom, and a loft. Finally, the three car garage is fully finished, insulated, and heated for functional year round use. Windshire boasts a neighborhood school, parks and a pool while also being conveniently located near shopping, restaurants, trails and all that Downtown Windsor has to offer. Home has been pre-inspected for your peace of mind!
Listing Details
- Property Type
- Residential
- Listing#
- IR1024204
- Source
- REcolorado (Denver)
- Last Updated
- 01-10-2025 12:05am
- Status
- Active
- Off Market Date
- 11-30--0001 12:00am
Property Details
- Property Subtype
- Single Family Residence
- Sold Price
- $570,000
- Original Price
- $570,000
- Location
- Windsor, CO 80550
- SqFT
- 2716.00
- Year Built
- 2018
- Acres
- 0.16
- Bedrooms
- 5
- Bathrooms
- 3
- Levels
- Two
Map
Property Level and Sizes
- SqFt Lot
- 7130.00
- Lot Features
- Eat-in Kitchen, Kitchen Island, Open Floorplan, Pantry, Walk-In Closet(s)
- Lot Size
- 0.16
- Basement
- None
Financial Details
- Year Tax
- 2023
- Primary HOA Amenities
- Park, Pool
- Primary HOA Fees
- 0.00
Interior Details
- Interior Features
- Eat-in Kitchen, Kitchen Island, Open Floorplan, Pantry, Walk-In Closet(s)
- Appliances
- Dishwasher, Disposal, Double Oven, Dryer, Microwave, Oven, Refrigerator, Washer
- Laundry Features
- In Unit
- Electric
- Central Air
- Cooling
- Central Air
- Heating
- Forced Air
- Utilities
- Electricity Available, Natural Gas Available
Exterior Details
- Lot View
- City, Mountain(s)
- Water
- Public
- Sewer
- Public Sewer
Garage & Parking
- Parking Features
- Heated Garage
Exterior Construction
- Roof
- Composition
- Construction Materials
- Wood Frame
- Window Features
- Window Coverings
- Security Features
- Smoke Detector(s)
- Builder Source
- Appraiser
Land Details
- PPA
- 0.00
- Road Frontage Type
- Public
- Road Surface Type
- Paved
- Sewer Fee
- 0.00
Schools
- Elementary School
- Grand View
- Middle School
- Windsor
- High School
- Windsor
Walk Score®
Listing Media
- Virtual Tour
- Click here to watch tour
Contact Agent
executed in 2.179 sec.













