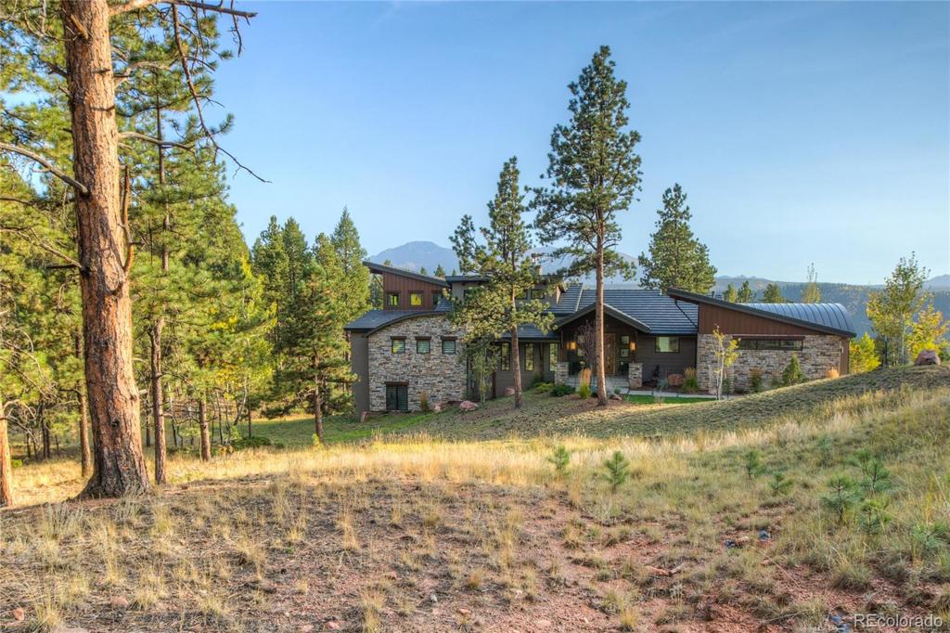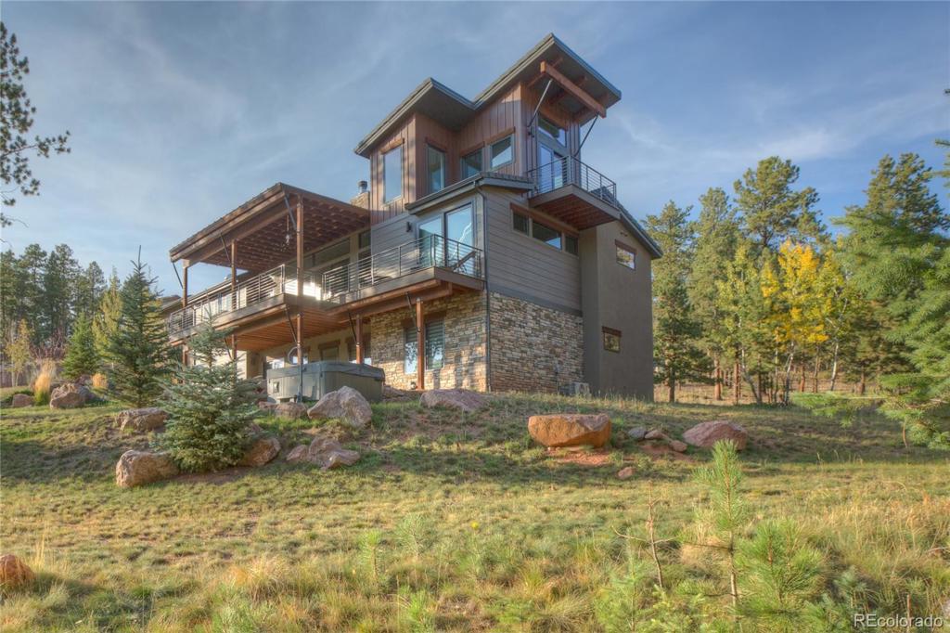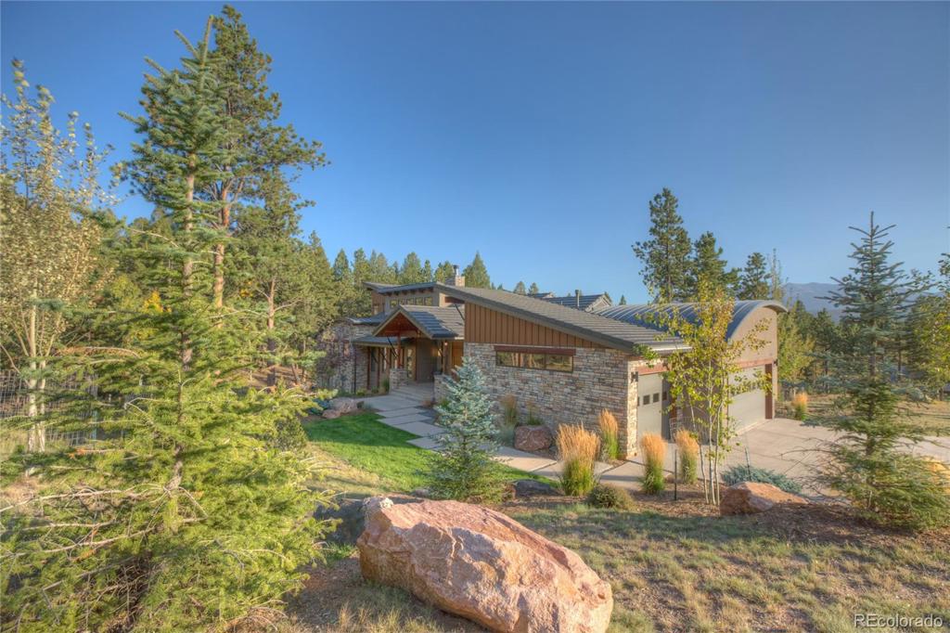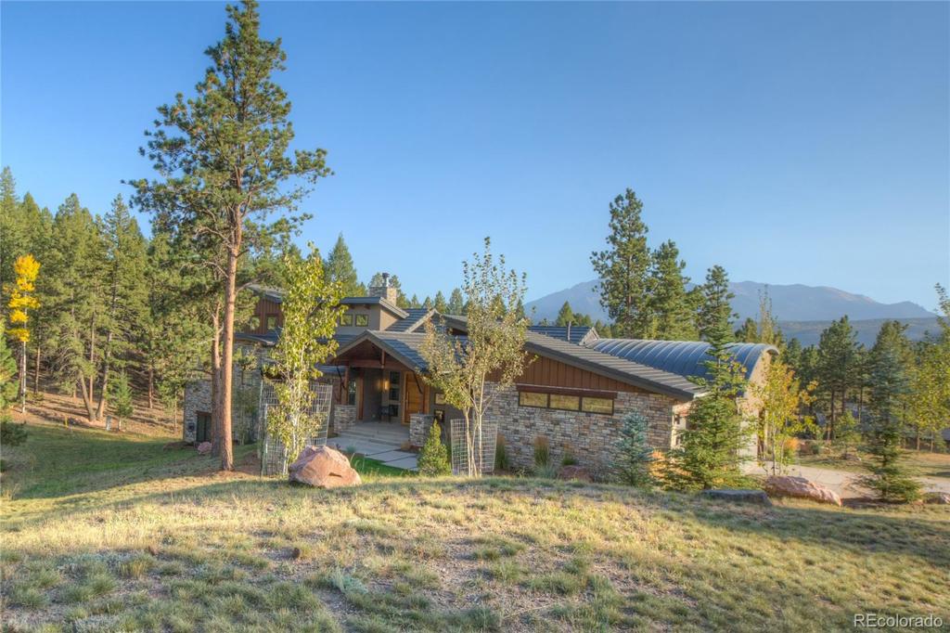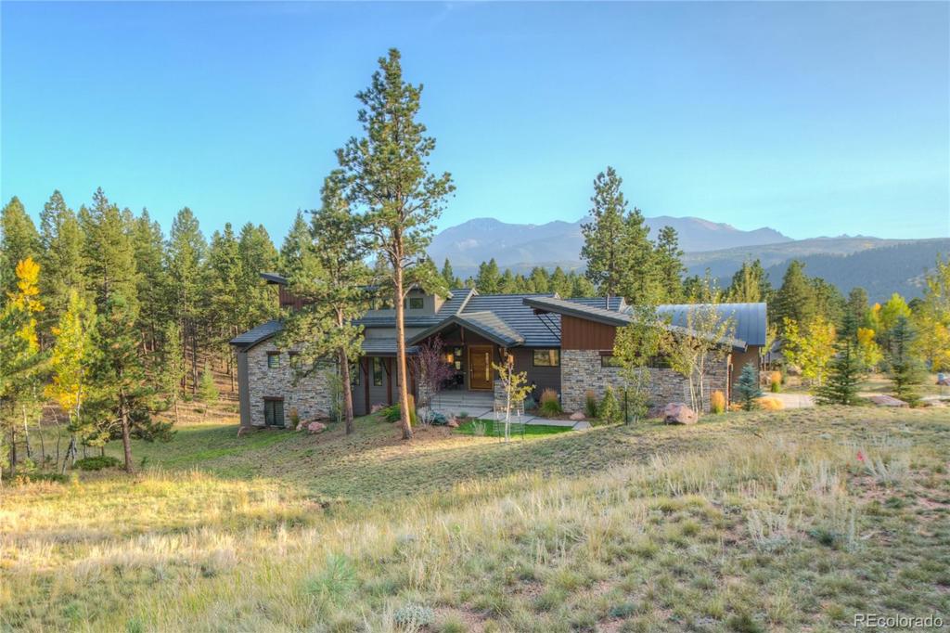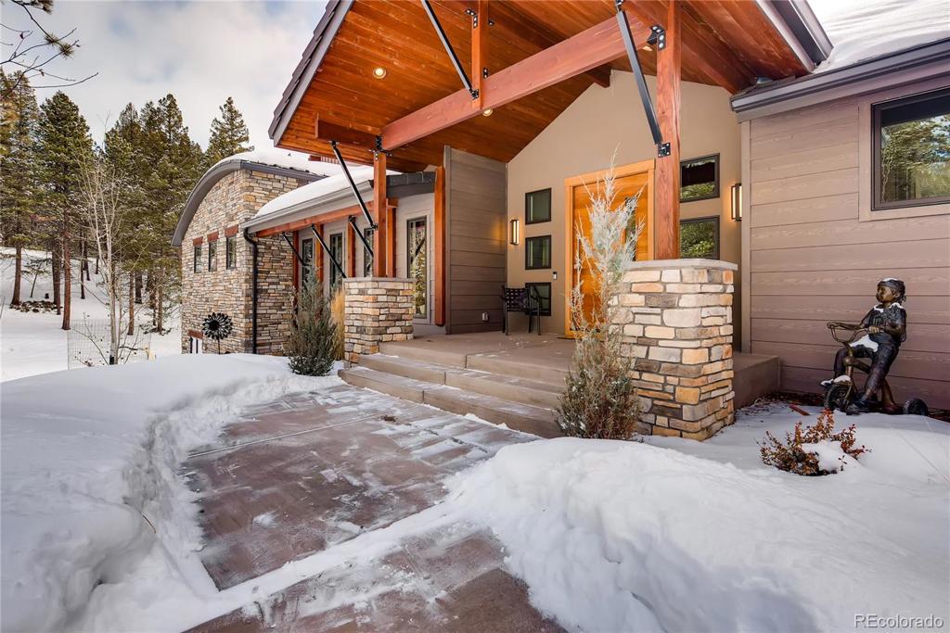261 Thunder Ridge Drive
Woodland Park, CO 80863 — Teller County — Paradise Of Colorado NeighborhoodResidential $1,275,000 Sold Listing# 7663058
4 beds 5 baths 5078.00 sqft Lot size: 23566.00 sqft 0.54 acres 2015 build
Updated: 02-11-2021 02:48pm
Property Description
Welcome to Woodland Park's premier award-winning, mountain-modern home! Extraordinary finishes complement everything you love about current modern design with a nod to rustic mountain attributes. Upon entering through the unique “pivoting” front door, you find a warm and inviting home with many interesting features. The beautifully designed gourmet kitchen is complete with quartz counter tops and high-end Thermador stainless steel appliances that would delight even the most discriminating chef. Notice a wrought iron beam running 360° around a "floating" fireplace that serves both the dining area and the living room. The living room hosts floor to ceiling built-in bookcases and walkout (from both the living and dining rooms) to a huge composite deck with views to die for! Down the spacious staircase you find an exquisite theater room and adjacent wine cellar in addition to the double-sided fireplace that serves both the family room and outdoor patio. Pikes Peak views throughout adds to this home's ambiance. All ceilings range from 9' to 20' in height throughout the home! Enjoy this luxury home situated in “Paradise of Colorado” This 2015 Home Builders Association’s Parade of Homes Winner of Best Craftsmanship, Best Master Suite and Best Architectural Exterior, was artfully and passionately created by one of the area’s most unique and innovative builders, Picasso Homes.
Listing Details
- Property Type
- Residential
- Listing#
- 7663058
- Source
- REcolorado (Denver)
- Last Updated
- 02-11-2021 02:48pm
- Status
- Sold
- Status Conditions
- None Known
- Der PSF Total
- 251.08
- Off Market Date
- 01-13-2021 12:00am
Property Details
- Property Subtype
- Single Family Residence
- Sold Price
- $1,275,000
- Original Price
- $1,395,000
- List Price
- $1,275,000
- Location
- Woodland Park, CO 80863
- SqFT
- 5078.00
- Year Built
- 2015
- Acres
- 0.54
- Bedrooms
- 4
- Bathrooms
- 5
- Parking Count
- 1
- Levels
- Three Or More
Map
Property Level and Sizes
- SqFt Lot
- 23566.00
- Lot Features
- Audio/Video Controls, Built-in Features, Ceiling Fan(s), Entrance Foyer, Five Piece Bath, Granite Counters, Jack & Jill Bath, Kitchen Island, Master Suite, Open Floorplan, Pantry, Quartz Counters, Smoke Free, Sound System, Spa/Hot Tub, Utility Sink, Vaulted Ceiling(s), Walk-In Closet(s), Wet Bar
- Lot Size
- 0.54
- Foundation Details
- Slab
- Basement
- Exterior Entry,Finished,Full,Interior Entry/Standard,Walk-Out Access
- Base Ceiling Height
- 9 feet
Financial Details
- PSF Total
- $251.08
- PSF Finished
- $251.08
- PSF Above Grade
- $476.46
- Previous Year Tax
- 8377.00
- Year Tax
- 2018
- Is this property managed by an HOA?
- No
- Primary HOA Fees
- 0.00
Interior Details
- Interior Features
- Audio/Video Controls, Built-in Features, Ceiling Fan(s), Entrance Foyer, Five Piece Bath, Granite Counters, Jack & Jill Bath, Kitchen Island, Master Suite, Open Floorplan, Pantry, Quartz Counters, Smoke Free, Sound System, Spa/Hot Tub, Utility Sink, Vaulted Ceiling(s), Walk-In Closet(s), Wet Bar
- Appliances
- Dishwasher, Disposal, Double Oven, Down Draft, Dryer, Gas Water Heater, Microwave, Oven, Range Hood, Refrigerator, Self Cleaning Oven, Washer, Wine Cooler
- Electric
- Air Conditioning-Room, Central Air
- Flooring
- Carpet, Stone, Tile, Wood
- Cooling
- Air Conditioning-Room, Central Air
- Heating
- Forced Air, Natural Gas
- Fireplaces Features
- Basement,Dining Room,Gas,Living Room,Master Bedroom,Outside
- Utilities
- Cable Available, Electricity Connected, Natural Gas Connected, Phone Connected
Exterior Details
- Features
- Balcony, Fire Pit, Gas Grill, Lighting, Rain Gutters, Spa/Hot Tub
- Patio Porch Features
- Covered,Deck,Front Porch,Patio
- Lot View
- City, Mountain(s)
- Water
- Public
- Sewer
- Public Sewer
Room Details
# |
Type |
Dimensions |
L x W |
Level |
Description |
|---|---|---|---|---|---|
| 1 | Master Bathroom (Full) | - |
15.00 x 18.00 |
Main |
Master, 5-piece, Double Lavatories, Toilet Room, Free-Standing Tub, Horizontal Drain Shower, Wood |
| 2 | Bathroom (Full) | - |
13.00 x 13.00 |
Lower |
Jack-n-Jill, Double Lavatories, Toilet Room, Tile |
| 3 | Bathroom (3/4) | - |
5.00 x 8.00 |
Main |
Guest Bedroom Bath, Tile |
| 4 | Bathroom (1/2) | - |
5.00 x 7.00 |
Main |
Beetle Kill Lavatory w/ Bowl Sink, Metal-Like Wall Tile, Tile |
| 5 | Bathroom (1/2) | - |
5.00 x 7.00 |
Lower |
Family Room Powder Bath, Tile |
| 6 | Master Bedroom | - |
15.00 x 18.00 |
Main |
Gas Fireplace, 64" Mounted TV, Walk-out, Ceiling Fan, Wood Floor, Spiral Stairs to Loft, Views |
| 7 | Bedroom | - |
11.00 x 15.00 |
Lower |
Mounted TV, Walk-in Closet, Carpet, J&J Bath Adjoins |
| 8 | Bedroom | - |
11.00 x 15.00 |
Lower |
Walk-in Closet, Carpet, J&J Bath Adjoins |
| 9 | Bedroom | - |
11.00 x 12.00 |
Main |
Bath Adjoins, Wood, Views |
| 10 | Dining Room | - |
12.00 x 21.00 |
Main |
Breakfast Bar, "Cryptonite" Crystal Chandelier, Gas Fireplace, Walk-out, Views |
| 11 | Family Room | - |
28.00 x 28.00 |
Lower |
Dual Sided Gas Fireplace, Antler Chandelier, Walk-out to Patio, Carpet |
| 12 | Exercise Room | - |
7.00 x 23.00 |
Lower |
Rubber Mat Floor, Elliptical, Full Weight Set w/ Bench, Weighted Balls |
| 13 | Kitchen | - |
17.00 x 19.00 |
Main |
Bamboo cabinets, Quartz Countertops, Rangehood, Thermador Refrtigerator, gas range, wall oven, microwave and dishwasher, Gourmet, Pantry, Beamed Ceiling, Wood, Views |
| 14 | Laundry | - |
9.00 x 13.00 |
Main |
Wood Built-ins, Washer, Dryer, Sink, Window, Cabinets, Garage Access |
| 15 | Living Room | - |
17.00 x 17.00 |
Main |
Floor-to-Ceiling Bookcases, Walk-out, Gas Fireplace, Wood Floors |
| 16 | Loft | - |
11.00 x 15.00 |
Upper |
Spiral Staircase from Master, Walk-out to balcony, Carpet, Views!! |
| 17 | Media Room | - |
16.00 x 25.00 |
Lower |
Carpet/Tile, Wet Bar, Wine Refrigerator, Projector/Built-in Surround Sound, Quartz Counter |
| 18 | Wine Cellar | - |
8.00 x 13.00 |
Lower |
Tile, Brick Veneer Wall, Glass Panel Door, Wine Racks |
| 19 | Bonus Room | - |
8.00 x 14.00 |
Main |
Entry, Pivoting Door, Stone/Wood, Textured Wall |
Garage & Parking
- Parking Spaces
- 1
- Parking Features
- Concrete, Insulated, Oversized, Storage
| Type | # of Spaces |
L x W |
Description |
|---|---|---|---|
| Garage (Attached) | 3 |
- |
Exterior Construction
- Roof
- Cement Shake,Concrete
- Construction Materials
- Cement Siding, Frame, Rock, Stone
- Architectural Style
- Mountain Contemporary,Rustic Contemporary
- Exterior Features
- Balcony, Fire Pit, Gas Grill, Lighting, Rain Gutters, Spa/Hot Tub
- Window Features
- Double Pane Windows, Window Coverings
- Security Features
- Security System,Smoke Detector(s),Video Doorbell
Land Details
- PPA
- 2361111.11
- Road Frontage Type
- Public Road
- Road Responsibility
- Public Maintained Road
- Road Surface Type
- Paved
Schools
- Elementary School
- Gateway
- Middle School
- Woodland Park
- High School
- Woodland Park
Walk Score®
Listing Media
- Virtual Tour
- Click here to watch tour
Contact Agent
executed in 1.067 sec.




