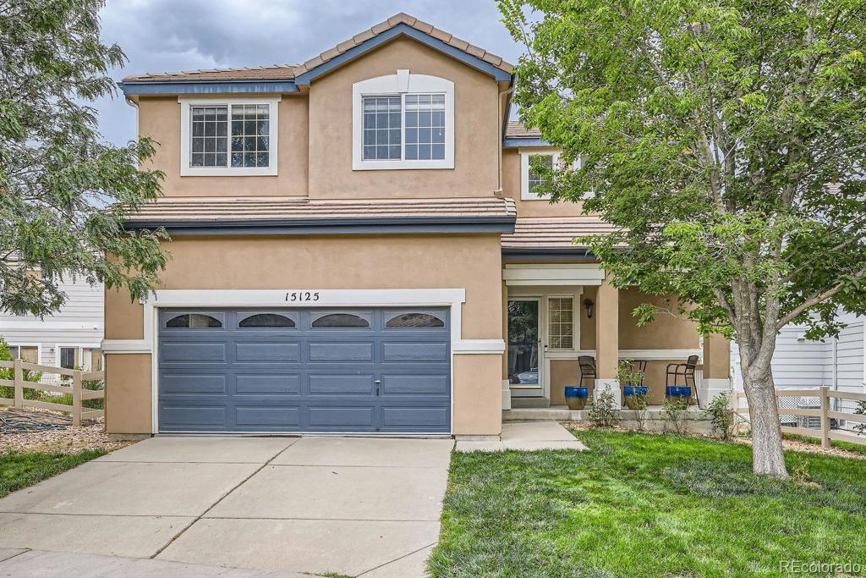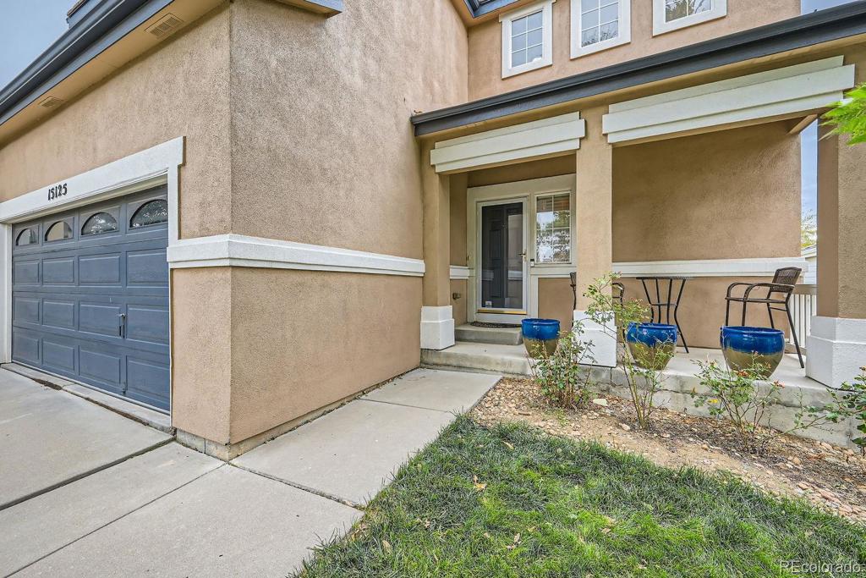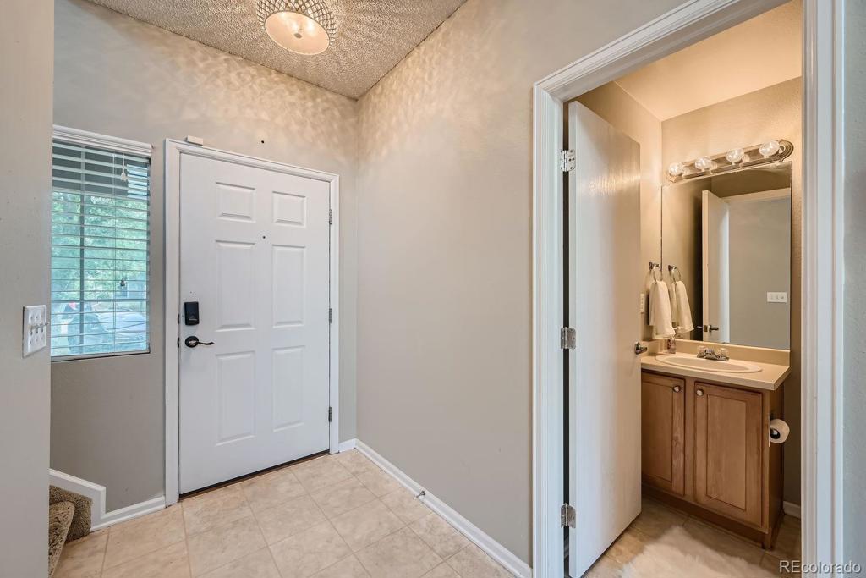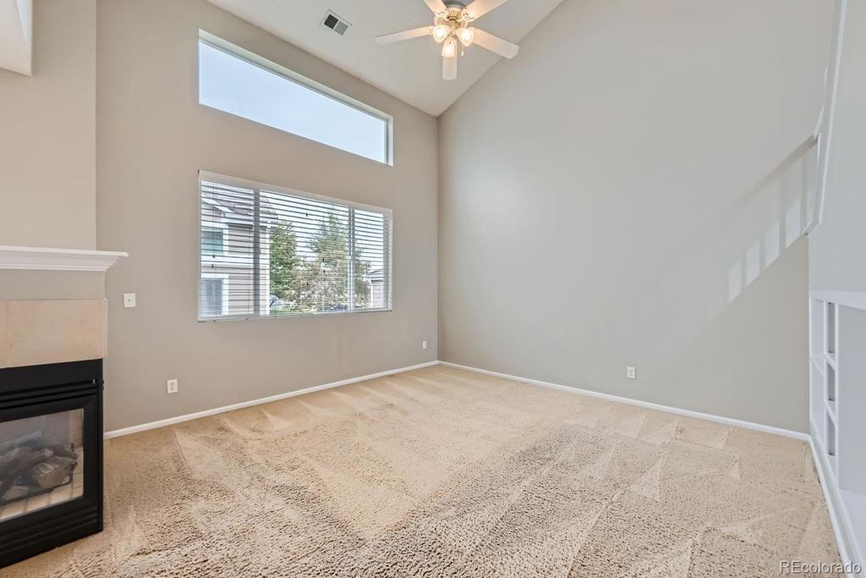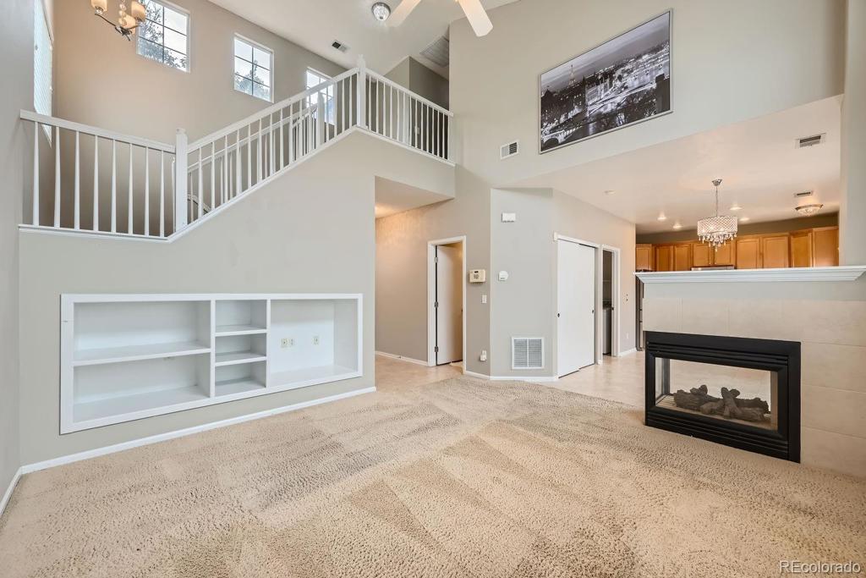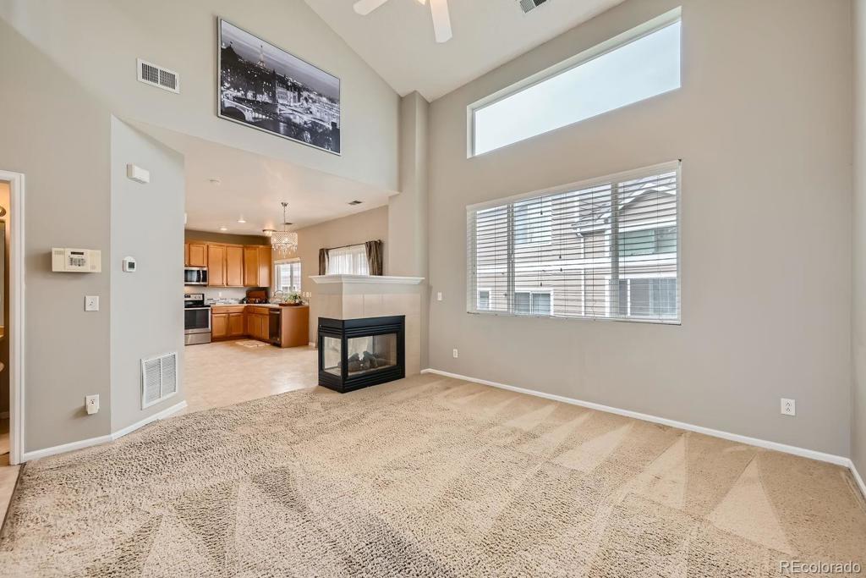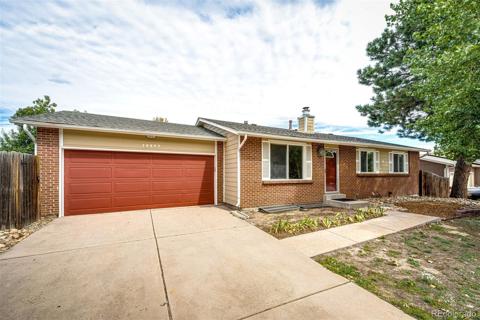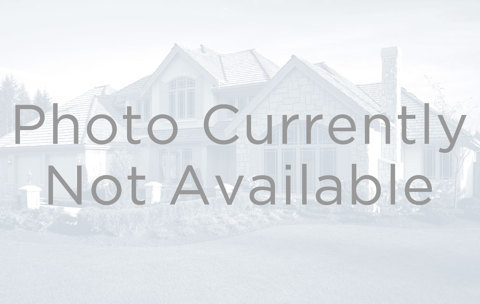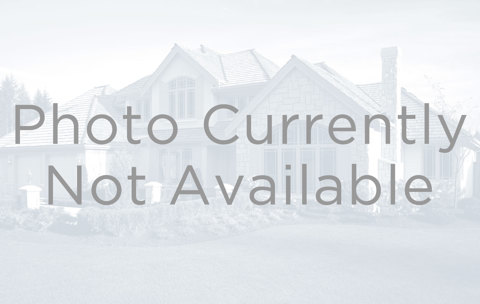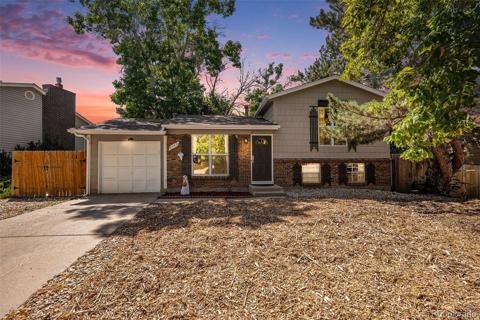15125 E Bayaud Place
Aurora, CO 80012 — Arapahoe County — Red Willow NeighborhoodResidential $509,000 Active Listing# 9689876
3 beds 3 baths 1454.00 sqft Lot size: 3485.00 sqft 0.08 acres 2003 build
Property Description
Welcome Home! This charming 3-bedroom, 3 bathroom home is nestled in a quiet cul-de-sac, offering privacy and tranquility. As you enter, you're greeted by soaring vaulted ceilings that create an airy and spacious feel throughout the living area. A striking two-sided fireplace serves as a focal point, providing warmth and ambiance to both the living room and dining space. The kitchen includes stainless steel appliances and tiled backsplash. The main floor also offers a 1/2 bath and laundry room with washer and dryer included. The second floor offers a large primary bedroom with ample natural light and an ensuite bathroom complete with a soaking tub and dual vanities, perfect for relaxation. The 2 additional bedrooms are well sized and located near a full bathroom for rooms to share. You will also find a small open area that can be used as an office or sitting area. This property is conveniently located near the Aurora City Center, Highline Canal Trail, lots of restaurants and shopping. With this inviting layout, this home is a blank canvas waiting for your personal touch.
Listing Details
- Property Type
- Residential
- Listing#
- 9689876
- Source
- REcolorado (Denver)
- Last Updated
- 10-03-2024 02:12pm
- Status
- Active
- Off Market Date
- 11-30--0001 12:00am
Property Details
- Property Subtype
- Single Family Residence
- Sold Price
- $509,000
- Original Price
- $520,000
- Location
- Aurora, CO 80012
- SqFT
- 1454.00
- Year Built
- 2003
- Acres
- 0.08
- Bedrooms
- 3
- Bathrooms
- 3
- Levels
- Two
Map
Property Level and Sizes
- SqFt Lot
- 3485.00
- Lot Features
- Ceiling Fan(s), Eat-in Kitchen, Open Floorplan, Smoke Free, Vaulted Ceiling(s), Walk-In Closet(s)
- Lot Size
- 0.08
Financial Details
- Previous Year Tax
- 2640.00
- Year Tax
- 2023
- Is this property managed by an HOA?
- Yes
- Primary HOA Name
- Summer Hill/MSI
- Primary HOA Phone Number
- 720-974-4247
- Primary HOA Fees Included
- Maintenance Grounds, Recycling, Trash
- Primary HOA Fees
- 73.50
- Primary HOA Fees Frequency
- Monthly
Interior Details
- Interior Features
- Ceiling Fan(s), Eat-in Kitchen, Open Floorplan, Smoke Free, Vaulted Ceiling(s), Walk-In Closet(s)
- Appliances
- Dishwasher, Dryer, Microwave, Oven, Range, Refrigerator, Washer
- Electric
- Central Air
- Flooring
- Carpet
- Cooling
- Central Air
- Heating
- Forced Air
- Fireplaces Features
- Living Room
Exterior Details
- Water
- Public
- Sewer
- Public Sewer
Garage & Parking
Exterior Construction
- Roof
- Concrete
- Construction Materials
- Stucco, Wood Siding
- Security Features
- Carbon Monoxide Detector(s), Smoke Detector(s), Video Doorbell
- Builder Source
- Public Records
Land Details
- PPA
- 0.00
- Sewer Fee
- 0.00
Schools
- Elementary School
- Sixth Avenue
- Middle School
- East
- High School
- Hinkley
Walk Score®
Contact Agent
executed in 3.078 sec.




