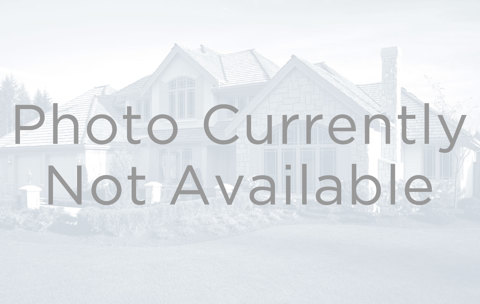4535 S Nepal Court
Aurora, CO 80015 — Arapahoe County — Copperleaf NeighborhoodResidential $625,000 Active Listing# 4404206
3 beds 2 baths 3742.00 sqft Lot size: 5956.00 sqft 0.14 acres 2021 build
Property Description
This well-maintained Ranch home in the Copperfield neighborhood offers a classic covered front and back porch. It features tall ceilings, quartz countertops, soft-close cabinets, and 42 upper kitchen cabinets. The home is bright with numerous windows and includes an affordable HOA with amenities such as a clubhouse, pool, hot tub, park, open space, and nearby trails. The oversized garage and unfinished basement provide great potential. Additionally, a new roof was installed in 2023.
Listing Details
- Property Type
- Residential
- Listing#
- 4404206
- Source
- REcolorado (Denver)
- Last Updated
- 01-02-2025 04:40pm
- Status
- Active
- Off Market Date
- 11-30--0001 12:00am
Property Details
- Property Subtype
- Single Family Residence
- Sold Price
- $625,000
- Original Price
- $625,000
- Location
- Aurora, CO 80015
- SqFT
- 3742.00
- Year Built
- 2021
- Acres
- 0.14
- Bedrooms
- 3
- Bathrooms
- 2
- Levels
- One
Map
Property Level and Sizes
- SqFt Lot
- 5956.00
- Lot Features
- High Ceilings, High Speed Internet, Jack & Jill Bathroom, Kitchen Island, Open Floorplan, Pantry, Primary Suite, Quartz Counters, Smart Thermostat, Smart Window Coverings, Smoke Free, Walk-In Closet(s)
- Lot Size
- 0.14
- Basement
- Bath/Stubbed, Full, Sump Pump, Unfinished
- Common Walls
- No Common Walls
Financial Details
- Previous Year Tax
- 6156.00
- Year Tax
- 2023
- Is this property managed by an HOA?
- Yes
- Primary HOA Name
- Keystone Pacific
- Primary HOA Phone Number
- (949) 833-2600
- Primary HOA Amenities
- Clubhouse, Park, Pool, Spa/Hot Tub
- Primary HOA Fees Included
- Reserves, Maintenance Grounds, On-Site Check In, Recycling, Road Maintenance, Snow Removal, Trash
- Primary HOA Fees
- 447.68
- Primary HOA Fees Frequency
- Semi-Annually
Interior Details
- Interior Features
- High Ceilings, High Speed Internet, Jack & Jill Bathroom, Kitchen Island, Open Floorplan, Pantry, Primary Suite, Quartz Counters, Smart Thermostat, Smart Window Coverings, Smoke Free, Walk-In Closet(s)
- Appliances
- Dishwasher, Disposal, Dryer, Microwave, Refrigerator, Self Cleaning Oven, Washer
- Electric
- Central Air
- Flooring
- Carpet, Vinyl
- Cooling
- Central Air
- Heating
- Forced Air
- Utilities
- Cable Available, Electricity Connected, Internet Access (Wired), Natural Gas Connected
Exterior Details
- Features
- Lighting, Private Yard, Rain Gutters
- Water
- Public
- Sewer
- Public Sewer
Garage & Parking
- Parking Features
- Concrete, Dry Walled
Exterior Construction
- Roof
- Architecural Shingle
- Construction Materials
- Concrete, Frame, Wood Siding
- Exterior Features
- Lighting, Private Yard, Rain Gutters
- Window Features
- Double Pane Windows, Window Coverings
- Security Features
- Carbon Monoxide Detector(s), Smoke Detector(s)
- Builder Source
- Public Records
Land Details
- PPA
- 0.00
- Road Frontage Type
- Public
- Road Responsibility
- Public Maintained Road
- Road Surface Type
- Paved
- Sewer Fee
- 0.00
Schools
- Elementary School
- Mountain Vista
- Middle School
- Sky Vista
- High School
- Eaglecrest
Walk Score®
Listing Media
- Virtual Tour
- Click here to watch tour
Contact Agent
executed in 2.526 sec.













