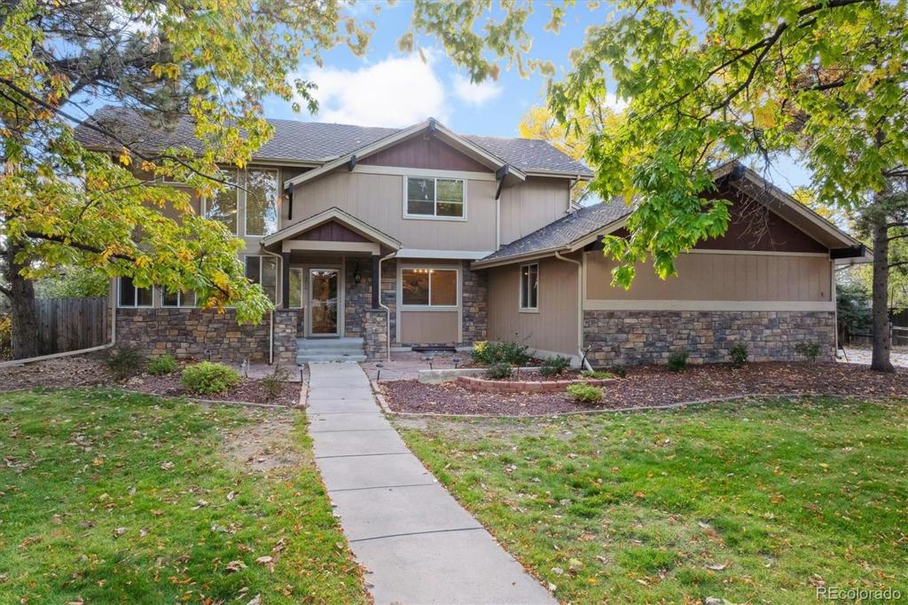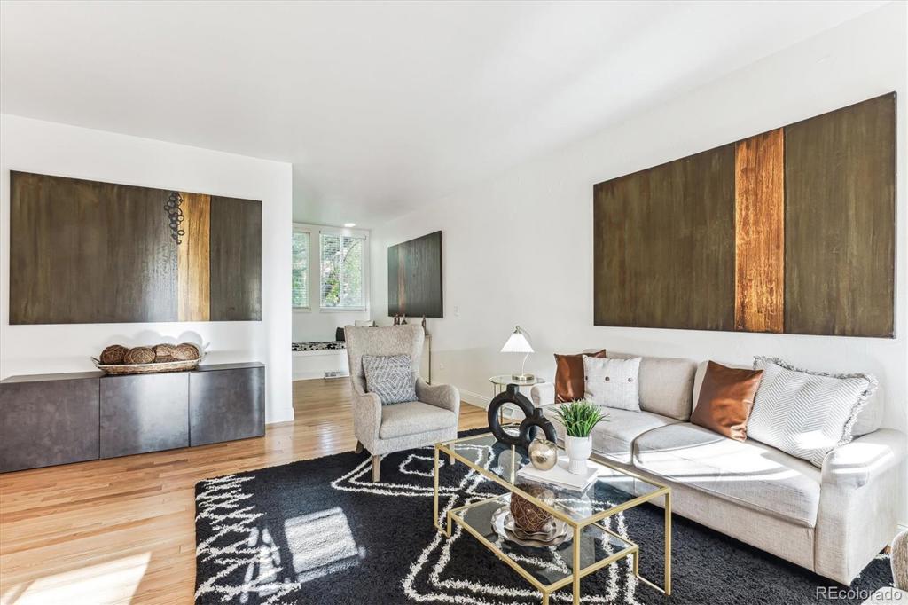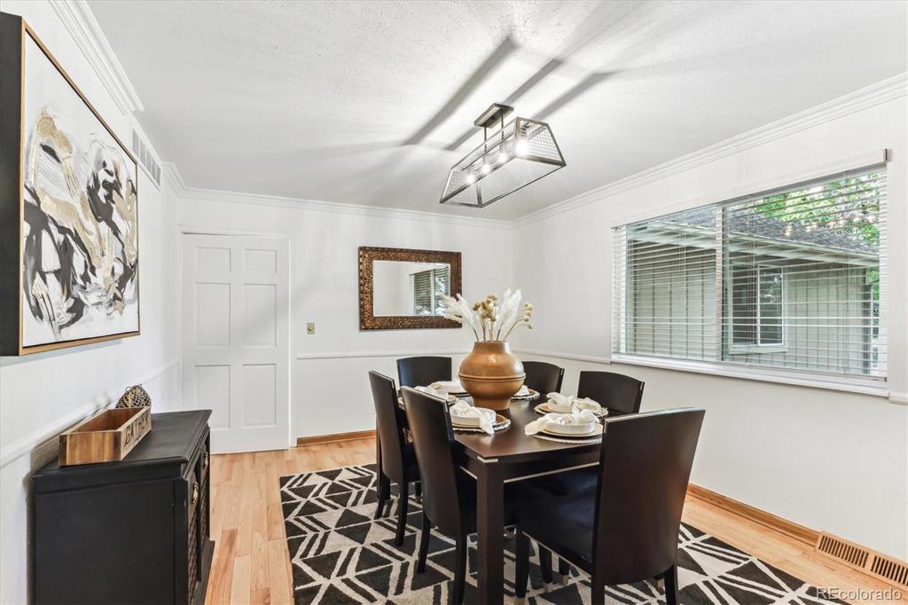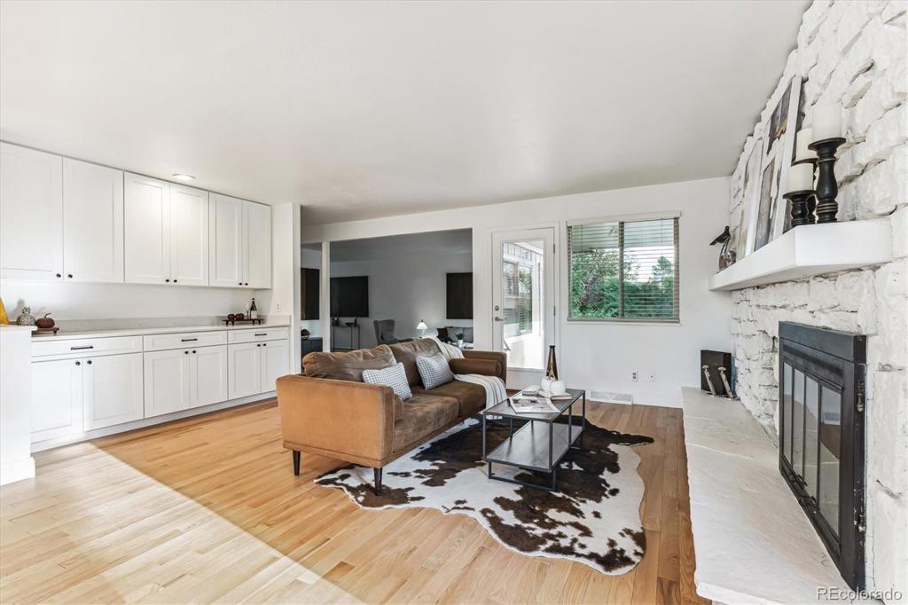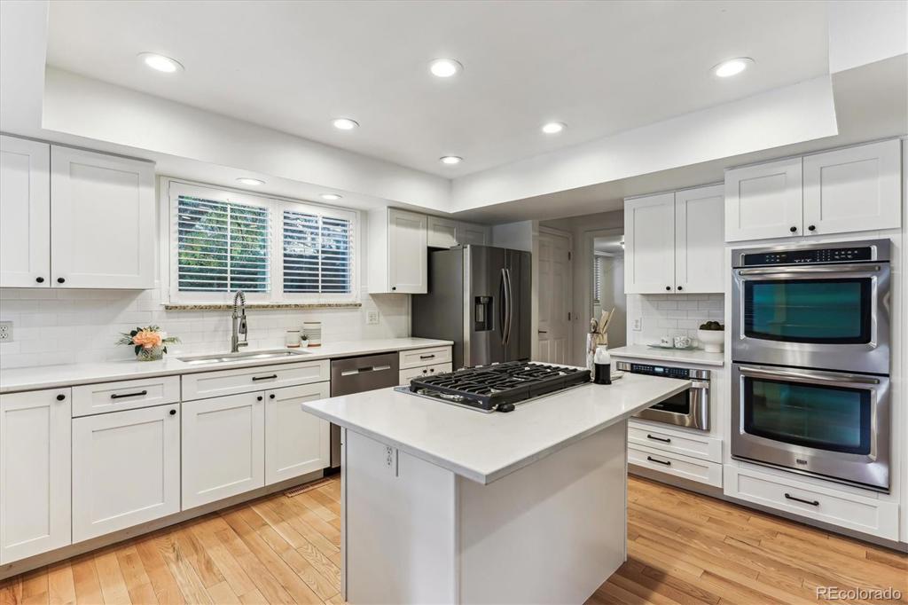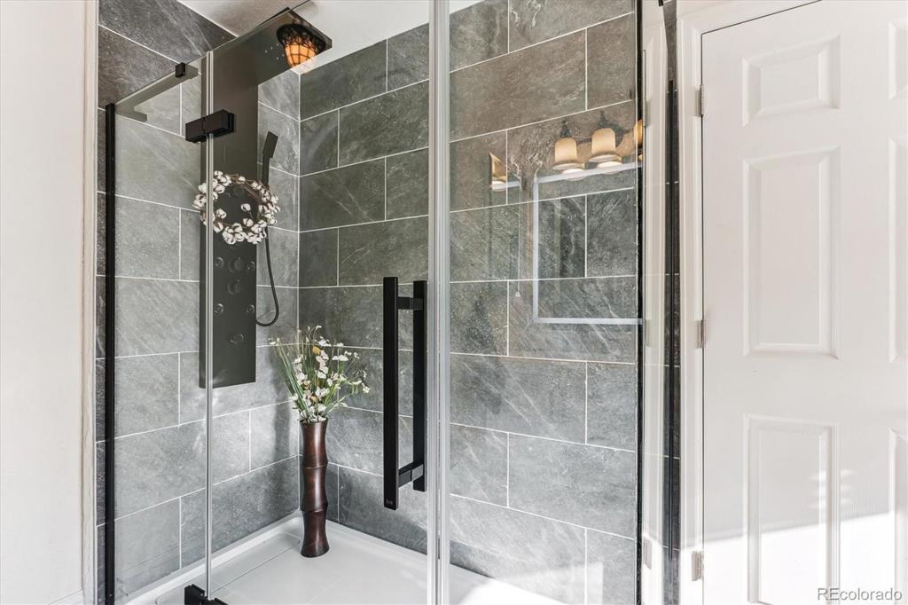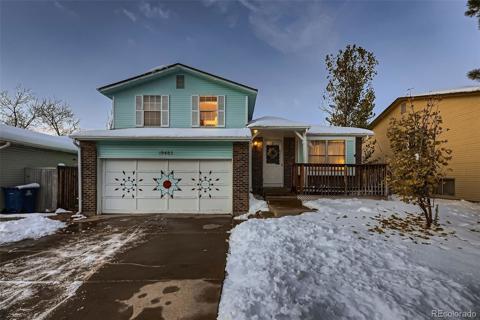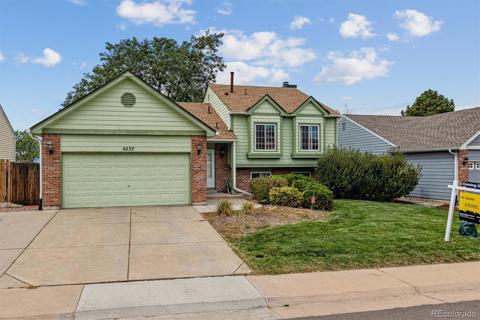4810 S Kittredge Street
Aurora, CO 80015 — Arapahoe County — Shenandoah NeighborhoodResidential $819,900 Active Listing# 7143888
6 beds 4 baths 3960.00 sqft Lot size: 19428.00 sqft 0.45 acres 1979 build
Property Description
Welcome to Shenandoah, the highly-desirable gated community just 7 minutes from Cherry Creek State Park! As a resident, you'll have quiet and privacy, a secure entrance to the neighborhood, and numerous amenities like the community pool, clubhouse, tennis courts, pond and playgrounds. This home in particular stuns; it's nestled at the end of a quiet cul-de-sac on an expansive, nearly half-acre lot. Inside you'll find generously-sized bedrooms including an elegant primary with a seating area and fully remodeled primary bathroom with all NEW features such as the soaking tub, a glass-enclosed shower with a luxurious shower tower (a tall column that combines the shower head, hand shower, body jets and controls), a double vanity, a backlit mirror, and stylish tile flooring completed in October '24. The owners didn't stop there either - they updated all plumbing throughout the entire home and installed a new water heater this year. On the main level, experience the sprawling floor plan connecting a large family room, living room with a fireplace, remodeled kitchen with beautiful quartz counters, and a formal dining room. Two more bedrooms are located downstairs in the basement, one with en-suite full bathroom and walk-in closet as well as an oversized living area. The secluded backyard offers a serene, mountain-like escape with ample space for gatherings and outdoor activities, just waiting for your hot tub or fire pit!
Listing Details
- Property Type
- Residential
- Listing#
- 7143888
- Source
- REcolorado (Denver)
- Last Updated
- 01-06-2025 04:38pm
- Status
- Active
- Off Market Date
- 11-30--0001 12:00am
Property Details
- Property Subtype
- Single Family Residence
- Sold Price
- $819,900
- Original Price
- $830,000
- Location
- Aurora, CO 80015
- SqFT
- 3960.00
- Year Built
- 1979
- Acres
- 0.45
- Bedrooms
- 6
- Bathrooms
- 4
- Levels
- Two
Map
Property Level and Sizes
- SqFt Lot
- 19428.00
- Lot Features
- Breakfast Nook, Built-in Features, Eat-in Kitchen, Five Piece Bath, Granite Counters, High Ceilings, Kitchen Island, Open Floorplan, Pantry, Primary Suite, Quartz Counters, Smoke Free, Vaulted Ceiling(s), Walk-In Closet(s)
- Lot Size
- 0.45
- Basement
- Bath/Stubbed, Crawl Space, Daylight, Finished, Full, Interior Entry
- Common Walls
- No Common Walls
Financial Details
- Previous Year Tax
- 2965.00
- Year Tax
- 2023
- Is this property managed by an HOA?
- Yes
- Primary HOA Name
- Shenandoah
- Primary HOA Phone Number
- 720-941-9200
- Primary HOA Amenities
- Clubhouse, Gated, Playground, Pond Seasonal, Pool, Tennis Court(s)
- Primary HOA Fees Included
- Reserves, Maintenance Grounds, On-Site Check In, Security
- Primary HOA Fees
- 280.00
- Primary HOA Fees Frequency
- Monthly
Interior Details
- Interior Features
- Breakfast Nook, Built-in Features, Eat-in Kitchen, Five Piece Bath, Granite Counters, High Ceilings, Kitchen Island, Open Floorplan, Pantry, Primary Suite, Quartz Counters, Smoke Free, Vaulted Ceiling(s), Walk-In Closet(s)
- Appliances
- Cooktop, Dishwasher, Disposal, Double Oven, Microwave, Oven, Refrigerator, Self Cleaning Oven
- Laundry Features
- In Unit
- Electric
- Evaporative Cooling
- Flooring
- Carpet, Stone, Tile, Wood
- Cooling
- Evaporative Cooling
- Heating
- Forced Air
- Fireplaces Features
- Living Room
Exterior Details
- Features
- Lighting, Private Yard
- Water
- Public
- Sewer
- Public Sewer
Garage & Parking
- Parking Features
- Concrete, Exterior Access Door
Exterior Construction
- Roof
- Composition
- Construction Materials
- Rock, Wood Siding
- Exterior Features
- Lighting, Private Yard
- Window Features
- Double Pane Windows, Egress Windows, Window Coverings
- Security Features
- Smoke Detector(s)
- Builder Source
- Public Records
Land Details
- PPA
- 0.00
- Road Frontage Type
- Public
- Road Responsibility
- Public Maintained Road
- Road Surface Type
- Paved
- Sewer Fee
- 0.00
Schools
- Elementary School
- Sagebrush
- Middle School
- Laredo
- High School
- Smoky Hill
Walk Score®
Contact Agent
executed in 2.632 sec.




