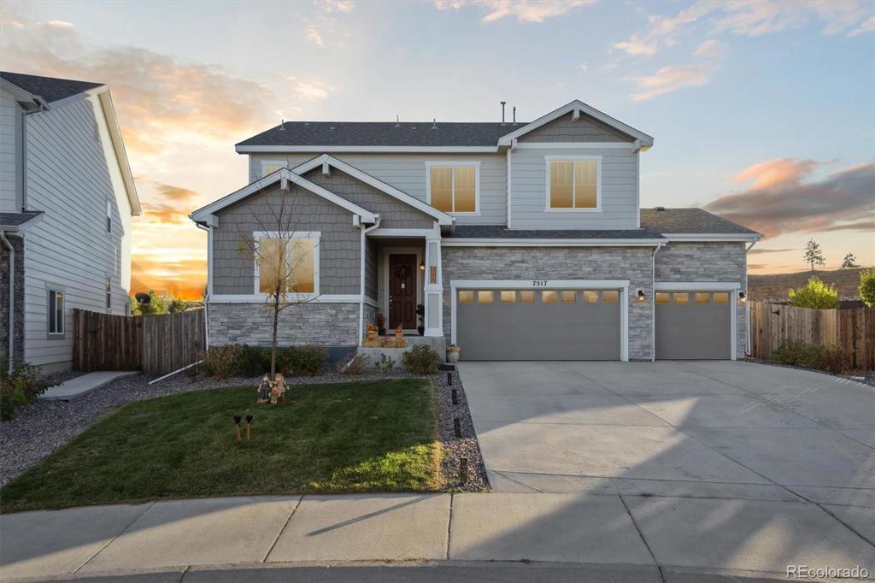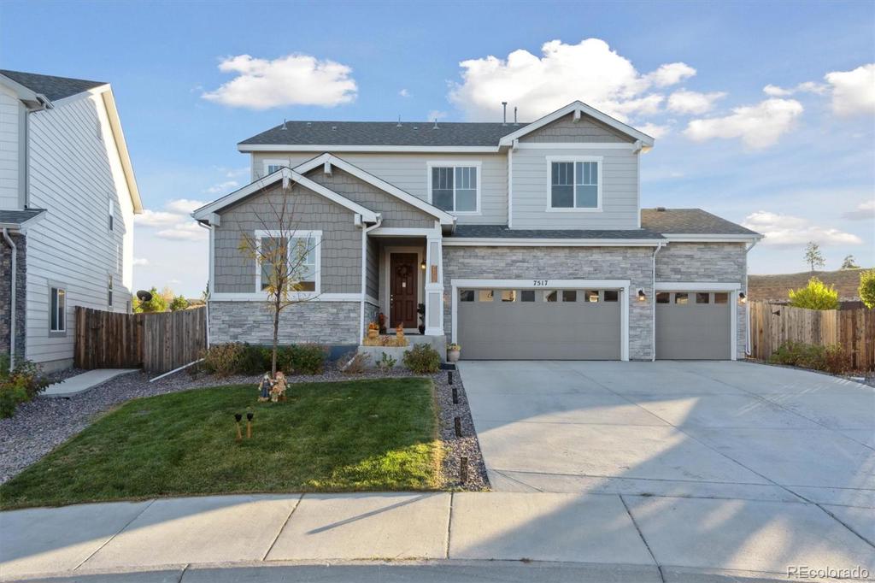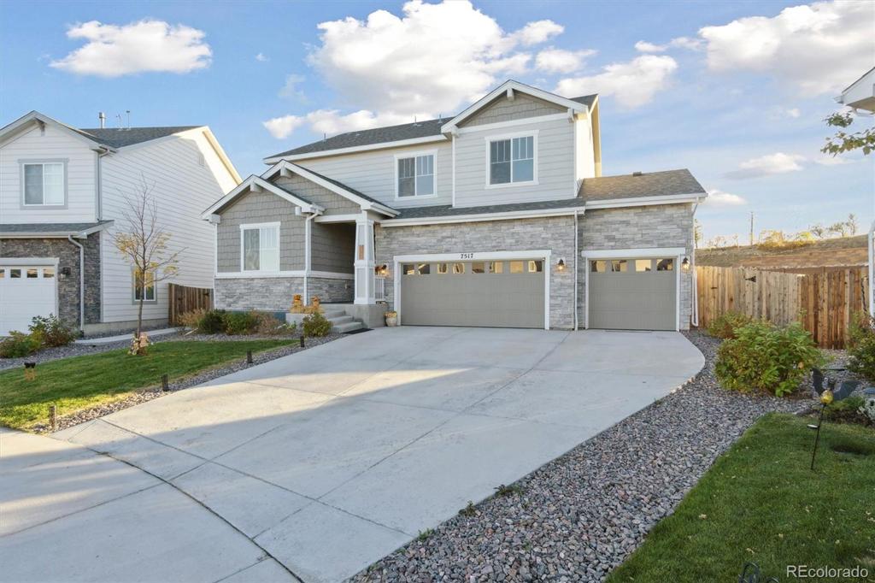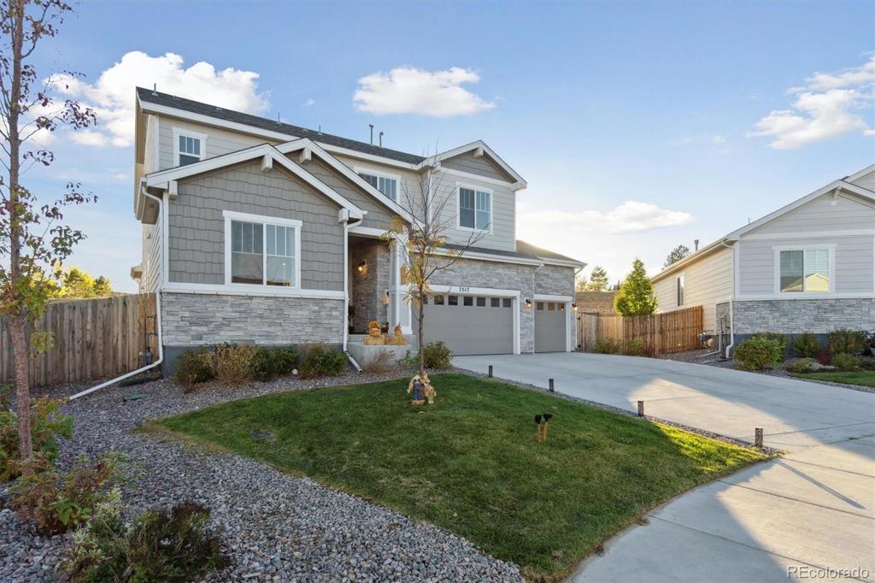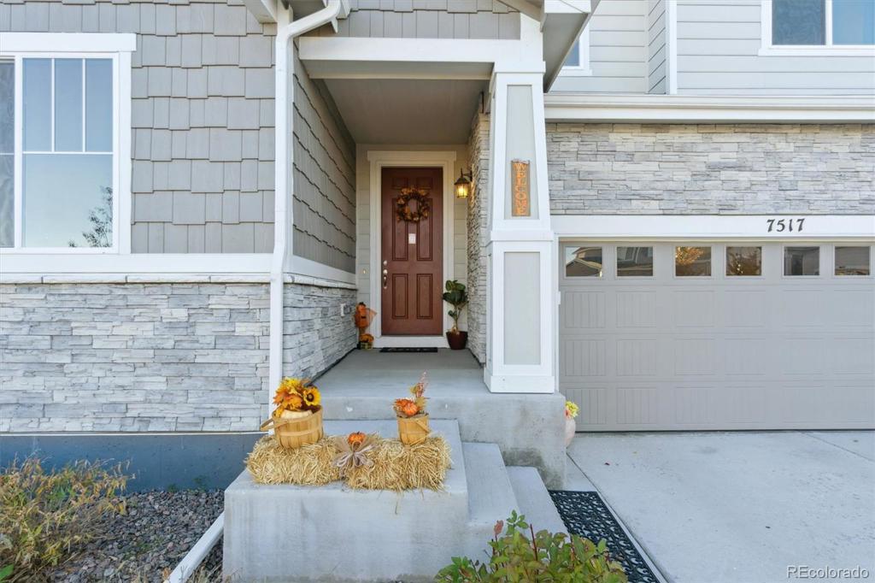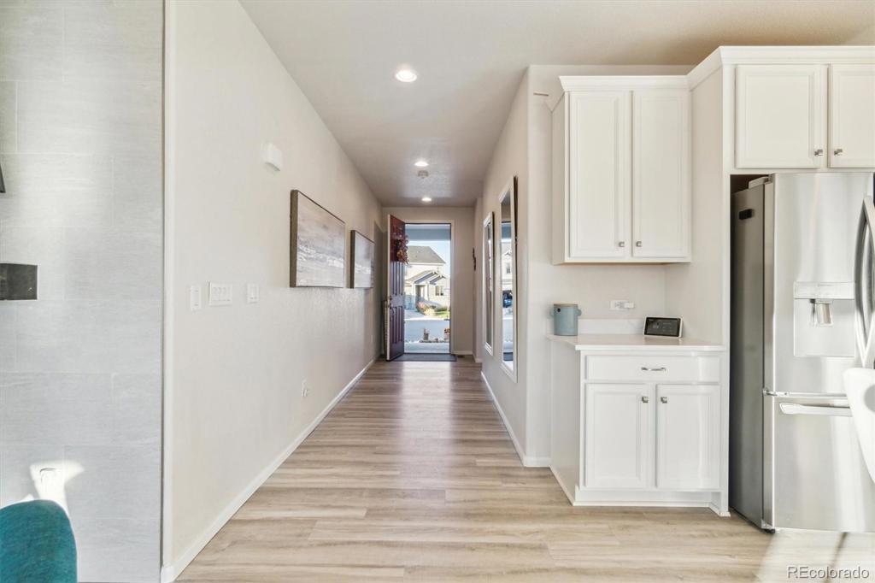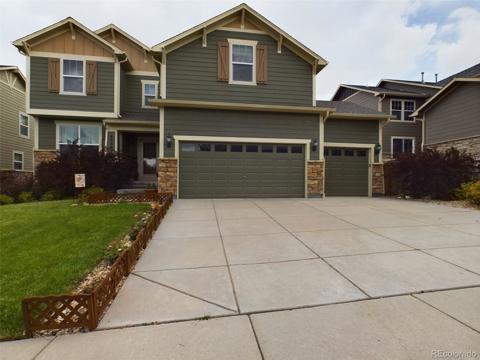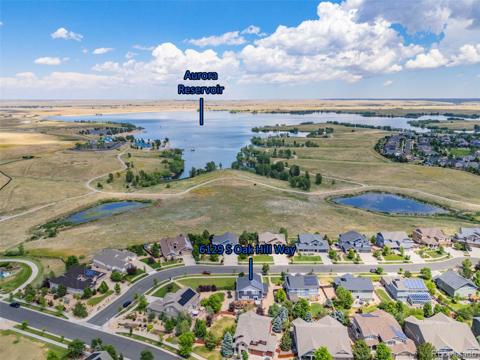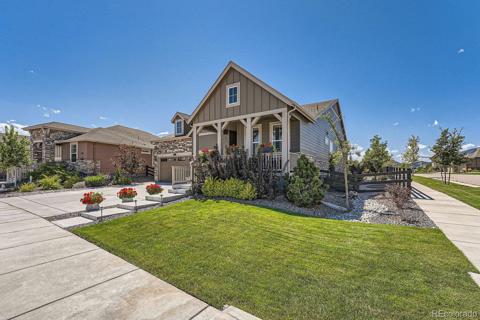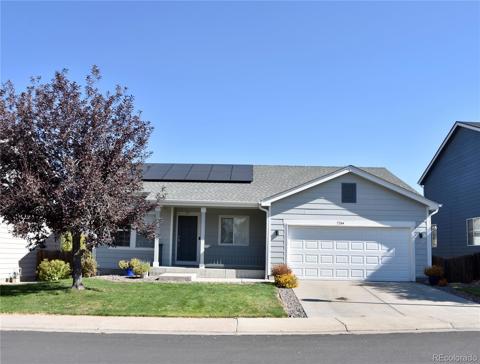7517 S Patsburg Way
Aurora, CO 80016 — Arapahoe County — Cherry Hollow NeighborhoodResidential $824,900 Active Listing# 7380488
4 beds 4 baths 4406.00 sqft Lot size: 7840.80 sqft 0.18 acres 2021 build
Property Description
**ASSUMABLE 2.75% FHA LOAN** Welcome to your dream home! This stunning 4,406 sq ft home backs up to a peaceful berm (no neighbors behind) and nestled on a cul-de-sac. It features a 3 car garage, 4 bedrooms and 4 bathrooms. Step in to find weathered wood laminate floors throughout the first floor, and an open floor plan that seamlessly connects the spaces. The large, beautiful kitchen boasts a pocket office, a spacious walk-in pantry, and floods of natural light. The living room exudes elegance and sophistication, complete with a modern yet cozy fireplace. Upstairs, you’ll find a spacious loft with a few mountain views, a stunning primary bedroom with a luxurious en suite and an expansive walk-in closet, and a conveniently located laundry room. The 1,400 sq ft basement includes a bedroom with a walk-in closet and a full bathroom, offering plenty of space and comfort. Outside, the backyard is designed for minimal maintenance with artificial turf and a custom putting green, perfect for unwinding after a long day. Enjoy a relaxing drink while watching the sunset in this peaceful retreat. Located close to the Southlands Mall and 470, this home offers the perfect balance of luxury and convenience. Don't miss the chance to make it yours!
Listing Details
- Property Type
- Residential
- Listing#
- 7380488
- Source
- REcolorado (Denver)
- Last Updated
- 10-26-2024 09:05pm
- Status
- Active
- Off Market Date
- 11-30--0001 12:00am
Property Details
- Property Subtype
- Single Family Residence
- Sold Price
- $824,900
- Original Price
- $824,900
- Location
- Aurora, CO 80016
- SqFT
- 4406.00
- Year Built
- 2021
- Acres
- 0.18
- Bedrooms
- 4
- Bathrooms
- 4
- Levels
- Two
Map
Property Level and Sizes
- SqFt Lot
- 7840.80
- Lot Features
- Ceiling Fan(s), Eat-in Kitchen, Entrance Foyer, Five Piece Bath, Kitchen Island, Open Floorplan, Pantry, Primary Suite, Quartz Counters, Radon Mitigation System, Sound System, Utility Sink, Walk-In Closet(s)
- Lot Size
- 0.18
- Foundation Details
- Concrete Perimeter, Structural
- Basement
- Finished, Full, Sump Pump
- Common Walls
- No Common Walls
Financial Details
- Previous Year Tax
- 5240.00
- Year Tax
- 2023
- Is this property managed by an HOA?
- Yes
- Primary HOA Name
- RowCal
- Primary HOA Phone Number
- (303) 459-4919
- Primary HOA Amenities
- Park, Playground
- Primary HOA Fees Included
- Maintenance Grounds, Recycling, Road Maintenance, Trash
- Primary HOA Fees
- 100.00
- Primary HOA Fees Frequency
- Monthly
Interior Details
- Interior Features
- Ceiling Fan(s), Eat-in Kitchen, Entrance Foyer, Five Piece Bath, Kitchen Island, Open Floorplan, Pantry, Primary Suite, Quartz Counters, Radon Mitigation System, Sound System, Utility Sink, Walk-In Closet(s)
- Appliances
- Cooktop, Dishwasher, Disposal, Double Oven, Dryer, Microwave, Refrigerator, Smart Appliances, Washer
- Electric
- Central Air
- Flooring
- Carpet, Laminate
- Cooling
- Central Air
- Heating
- Forced Air
- Fireplaces Features
- Gas, Living Room
Exterior Details
- Features
- Rain Gutters
- Water
- Public
- Sewer
- Public Sewer
Garage & Parking
- Parking Features
- Concrete, Dry Walled
Exterior Construction
- Roof
- Composition
- Construction Materials
- Concrete
- Exterior Features
- Rain Gutters
- Window Features
- Double Pane Windows, Egress Windows
- Security Features
- Carbon Monoxide Detector(s), Radon Detector, Smart Cameras, Smoke Detector(s)
- Builder Source
- Public Records
Land Details
- PPA
- 0.00
- Road Responsibility
- Public Maintained Road
- Road Surface Type
- Paved
- Sewer Fee
- 0.00
Schools
- Elementary School
- Altitude
- Middle School
- Fox Ridge
- High School
- Cherokee Trail
Walk Score®
Listing Media
- Virtual Tour
- Click here to watch tour
Contact Agent
executed in 2.998 sec.




