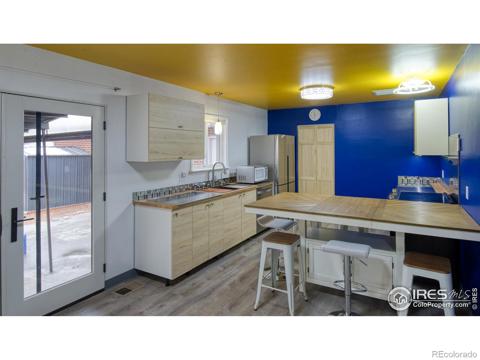1506 Stoneseed Street
Berthoud, CO 80513 — Larimer County — Heron Lakes NeighborhoodResidential $735,000 Active Listing# IR1013896
4 beds 4 baths 3271.00 sqft 2021 build
Property Description
This end unit and main level primary suite townhome lives like a patio home and is a part of the Heron Lakes- TPC Colorado community. This home features an open floor plan on the main level, 2 bedrooms and 1 bath upstairs, a finished basement that includes a rec room, 1 bedroom,1 bathroom and wet bar, plus an attached two car garage, close to additional parking. Features of this neighborhood include the TPC golf course, resort style pool, clubhouse, state of the art gym, walking paths, reservoirs, and incredible views of the front range. If you are looking for a lock and leave, an investment property or full-time residence, this is a must see!
Listing Details
- Property Type
- Residential
- Listing#
- IR1013896
- Source
- REcolorado (Denver)
- Last Updated
- 01-07-2025 04:01pm
- Status
- Active
- Off Market Date
- 11-30--0001 12:00am
Property Details
- Property Subtype
- Multi-Family
- Sold Price
- $735,000
- Original Price
- $735,000
- Location
- Berthoud, CO 80513
- SqFT
- 3271.00
- Year Built
- 2021
- Bedrooms
- 4
- Bathrooms
- 4
- Levels
- Two
Map
Property Level and Sizes
- Lot Features
- Eat-in Kitchen, Kitchen Island, Open Floorplan, Pantry, Smart Thermostat, Vaulted Ceiling(s), Walk-In Closet(s)
- Basement
- Full
- Common Walls
- End Unit
Financial Details
- Previous Year Tax
- 6953.00
- Year Tax
- 2023
- Is this property managed by an HOA?
- Yes
- Primary HOA Name
- Heron Lakes Townhomes
- Primary HOA Phone Number
- 970-377-1626
- Primary HOA Amenities
- Clubhouse, Fitness Center, Golf Course, Park, Pool, Trail(s)
- Primary HOA Fees Included
- Cable TV, Reserves, Insurance, Maintenance Grounds, Snow Removal, Trash, Water
- Primary HOA Fees
- 375.00
- Primary HOA Fees Frequency
- Monthly
Interior Details
- Interior Features
- Eat-in Kitchen, Kitchen Island, Open Floorplan, Pantry, Smart Thermostat, Vaulted Ceiling(s), Walk-In Closet(s)
- Appliances
- Dishwasher, Disposal, Dryer, Microwave, Oven, Refrigerator, Washer
- Laundry Features
- In Unit
- Electric
- Ceiling Fan(s), Central Air
- Flooring
- Tile, Wood
- Cooling
- Ceiling Fan(s), Central Air
- Heating
- Forced Air
- Fireplaces Features
- Gas
- Utilities
- Electricity Available, Natural Gas Available
Exterior Details
- Water
- Public
- Sewer
- Public Sewer
Garage & Parking
- Parking Features
- Oversized
Exterior Construction
- Roof
- Spanish Tile
- Construction Materials
- Stone, Wood Frame
- Window Features
- Double Pane Windows
- Security Features
- Smoke Detector(s)
- Builder Source
- Other
Land Details
- PPA
- 0.00
- Road Frontage Type
- Public
- Road Surface Type
- Paved
- Sewer Fee
- 0.00
Schools
- Elementary School
- Carrie Martin
- Middle School
- Walt Clark
- High School
- Thompson Valley
Walk Score®
Listing Media
- Virtual Tour
- Click here to watch tour
Contact Agent
executed in 2.043 sec.













