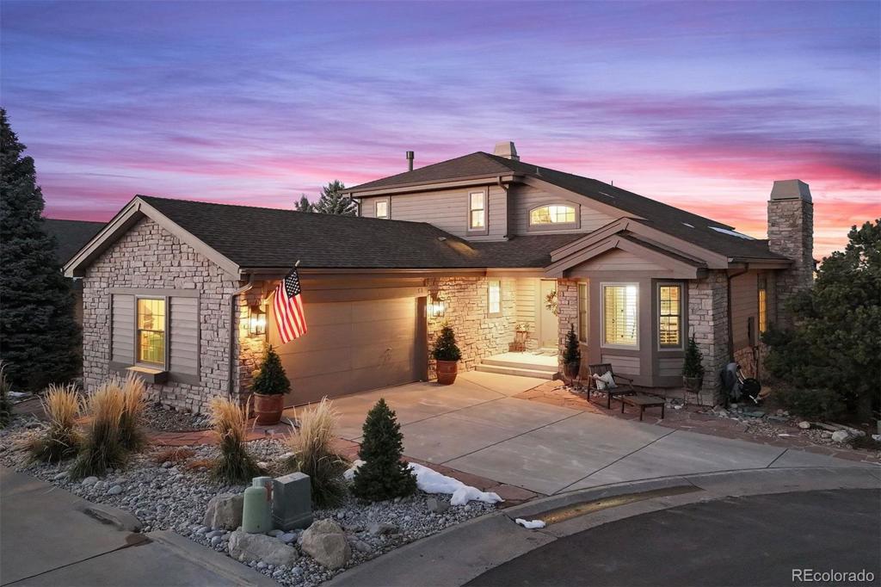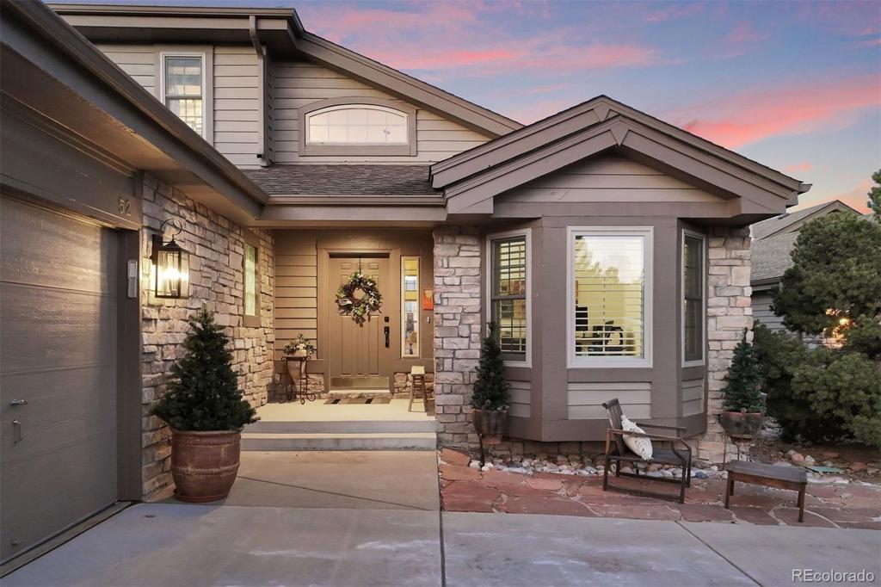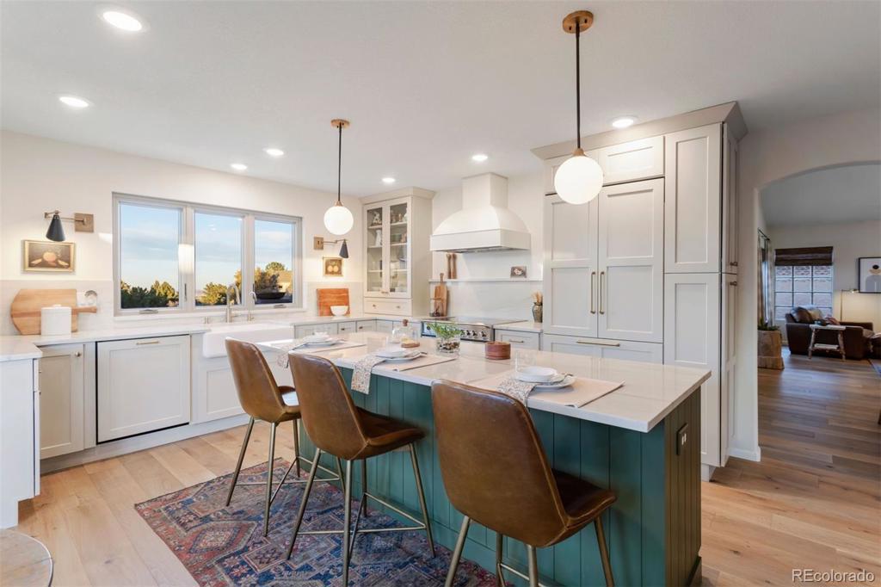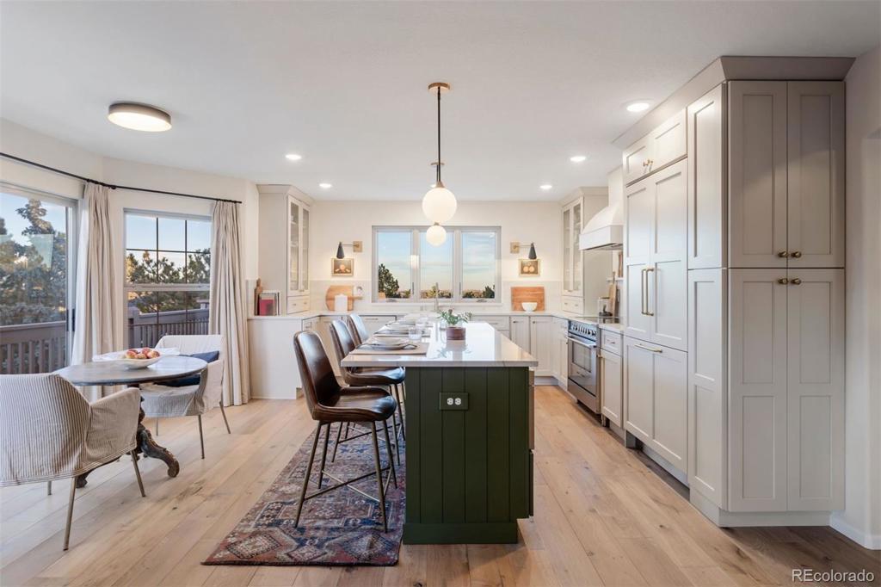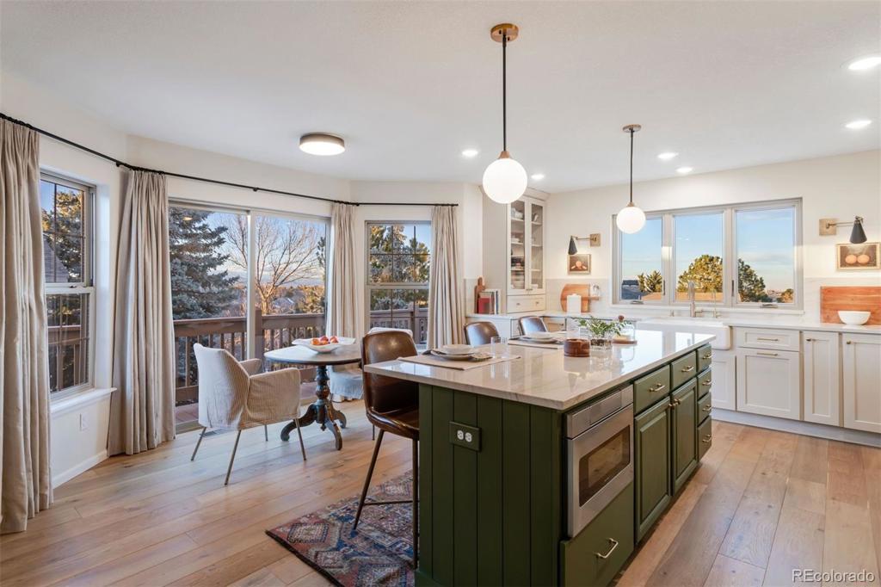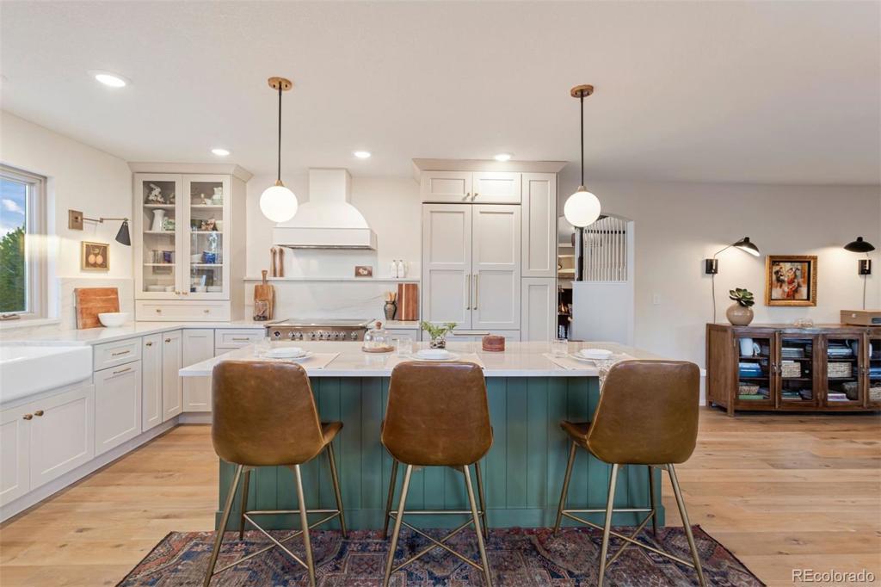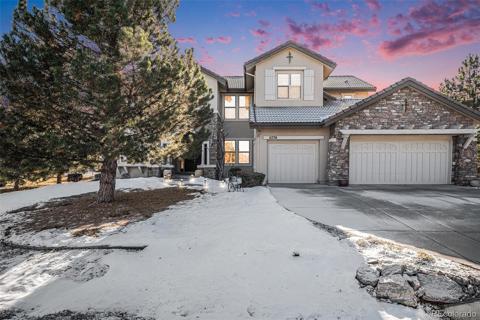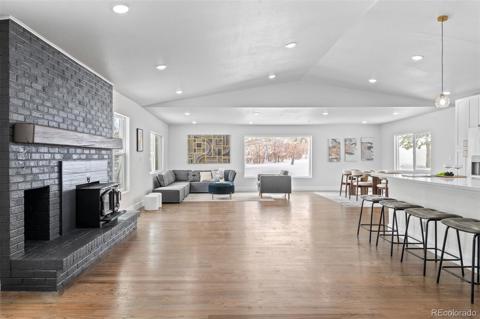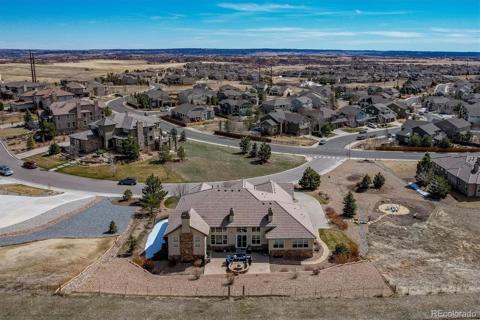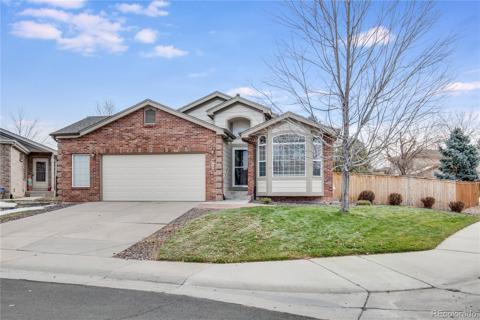52 Toppler Court
Castle Pines, CO 80108 — Douglas County — The Hamlet Castle Pines North NeighborhoodResidential $1,150,000 Active Listing# 4946672
3 beds 3 baths 4380.00 sqft Lot size: 6534.00 sqft 0.15 acres 1996 build
Property Description
Nestled in the coveted, low-maintenance, gated community of The Hamlet in Castle Pines, this updated home boasts one of the neighborhood’s most enviable locations, offering breathtaking mountain and city views. Bordering The Ridge Golf Course and serene open space, The Hamlet is a peaceful retreat with unbeatable convenience. Step inside to a vaulted open floor plan with new lighting and white oak hardwood flooring throughout. The great room features a restyled fireplace with a reclaimed wood mantle, while the dining room’s wall of windows frames the natural beauty outside. The completely reimagined kitchen and great room offer custom cabinetry with integrated refrigerator and dishwasher panels, a stunning quartzite island, and a 36 Fisher and Paykel induction range. This space effortlessly transitions to the living room and wrap-around deck for seamless indoor/outdoor entertaining. The main floor also includes a private office with cathedral ceilings and a spacious bedroom conveniently located near a remodeled full bath. Upstairs, the primary suite is a luxurious retreat with new carpet, new windows, a spa-inspired bathroom, and a massive walk-in closet. The walk-out lower level boasts high ceilings, a bright rec room/flex space, and a secondary bedroom with an attached updated bath for ultimate privacy. Additional unfinished space provides room for customization to suit your lifestyle. The HOA handles snow removal and lawn care, allowing residents to enjoy easy living with nearby trails, shopping, dining, parks and an abundance of nature's brilliance.
Listing Details
- Property Type
- Residential
- Listing#
- 4946672
- Source
- REcolorado (Denver)
- Last Updated
- 11-26-2024 04:55pm
- Status
- Active
- Off Market Date
- 11-30--0001 12:00am
Property Details
- Property Subtype
- Single Family Residence
- Sold Price
- $1,150,000
- Original Price
- $1,150,000
- Location
- Castle Pines, CO 80108
- SqFT
- 4380.00
- Year Built
- 1996
- Acres
- 0.15
- Bedrooms
- 3
- Bathrooms
- 3
- Levels
- Two
Map
Property Level and Sizes
- SqFt Lot
- 6534.00
- Lot Features
- Built-in Features, Eat-in Kitchen, Five Piece Bath, Kitchen Island, Open Floorplan, Primary Suite, Tile Counters, Vaulted Ceiling(s), Walk-In Closet(s)
- Lot Size
- 0.15
- Foundation Details
- Concrete Perimeter
- Basement
- Finished, Walk-Out Access
- Common Walls
- No Common Walls
Financial Details
- Previous Year Tax
- 5604.00
- Year Tax
- 2023
- Is this property managed by an HOA?
- Yes
- Primary HOA Name
- The Hamlet HOA
- Primary HOA Phone Number
- 303-351-1793
- Primary HOA Amenities
- Gated, Park, Trail(s)
- Primary HOA Fees Included
- Maintenance Grounds, Recycling, Snow Removal, Trash
- Primary HOA Fees
- 265.00
- Primary HOA Fees Frequency
- Monthly
Interior Details
- Interior Features
- Built-in Features, Eat-in Kitchen, Five Piece Bath, Kitchen Island, Open Floorplan, Primary Suite, Tile Counters, Vaulted Ceiling(s), Walk-In Closet(s)
- Appliances
- Dishwasher, Dryer, Microwave, Refrigerator, Washer
- Electric
- Central Air
- Flooring
- Carpet, Vinyl, Wood
- Cooling
- Central Air
- Heating
- Forced Air, Natural Gas
- Fireplaces Features
- Family Room, Great Room
- Utilities
- Cable Available, Electricity Connected, Internet Access (Wired), Natural Gas Connected
Exterior Details
- Features
- Private Yard, Rain Gutters
- Lot View
- City, Mountain(s)
- Water
- Public
- Sewer
- Public Sewer
Garage & Parking
- Parking Features
- Finished
Exterior Construction
- Roof
- Composition
- Construction Materials
- Cedar, Frame
- Exterior Features
- Private Yard, Rain Gutters
- Window Features
- Double Pane Windows
- Builder Source
- Public Records
Land Details
- PPA
- 0.00
- Road Frontage Type
- Private Road
- Road Responsibility
- Public Maintained Road
- Road Surface Type
- Paved
- Sewer Fee
- 0.00
Schools
- Elementary School
- Timber Trail
- Middle School
- Rocky Heights
- High School
- Rock Canyon
Walk Score®
Listing Media
- Virtual Tour
- Click here to watch tour
Contact Agent
executed in 2.926 sec.




