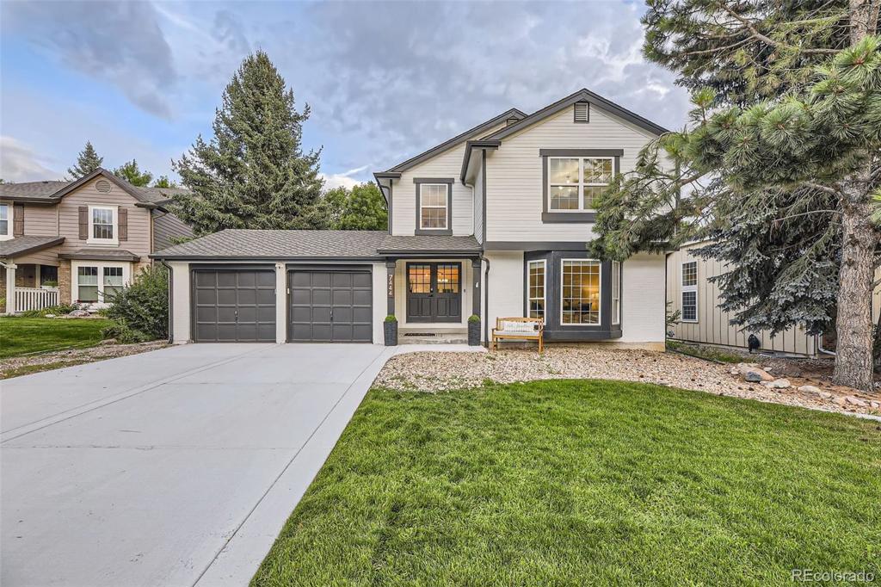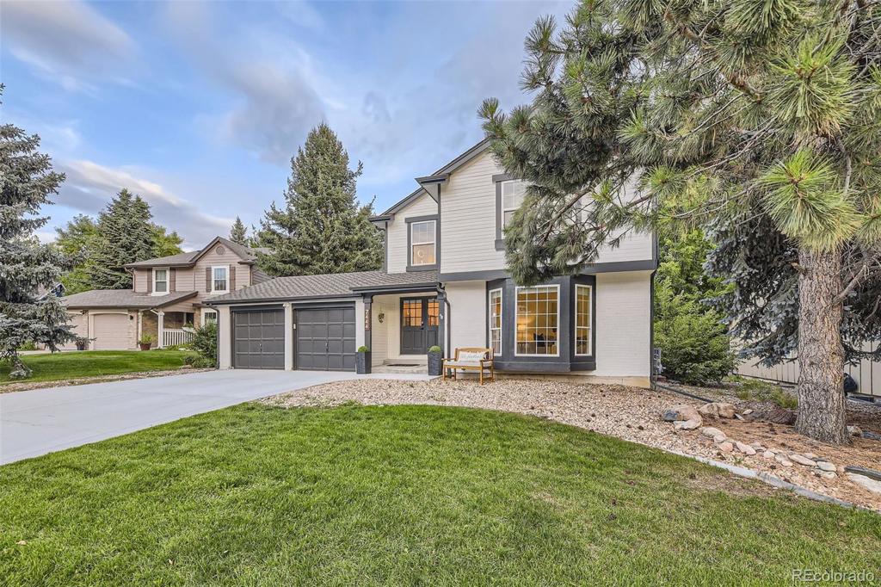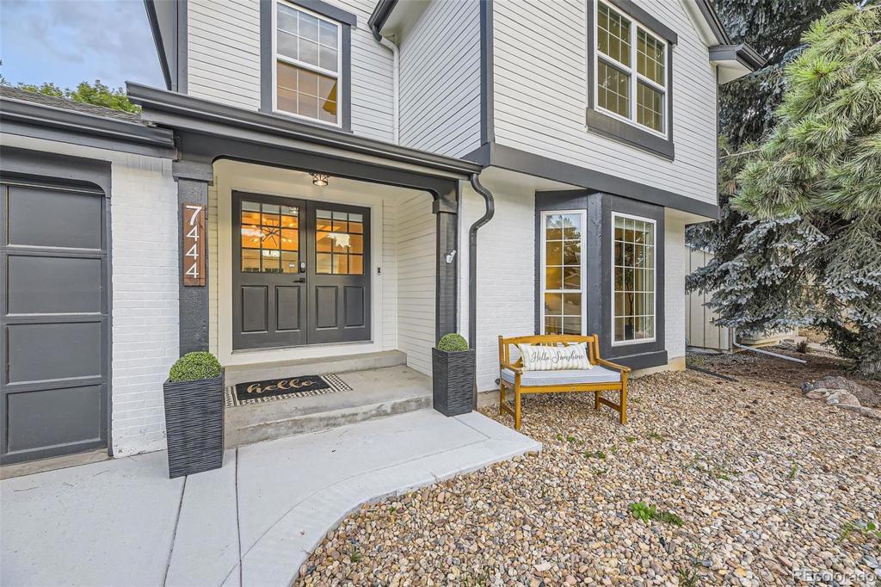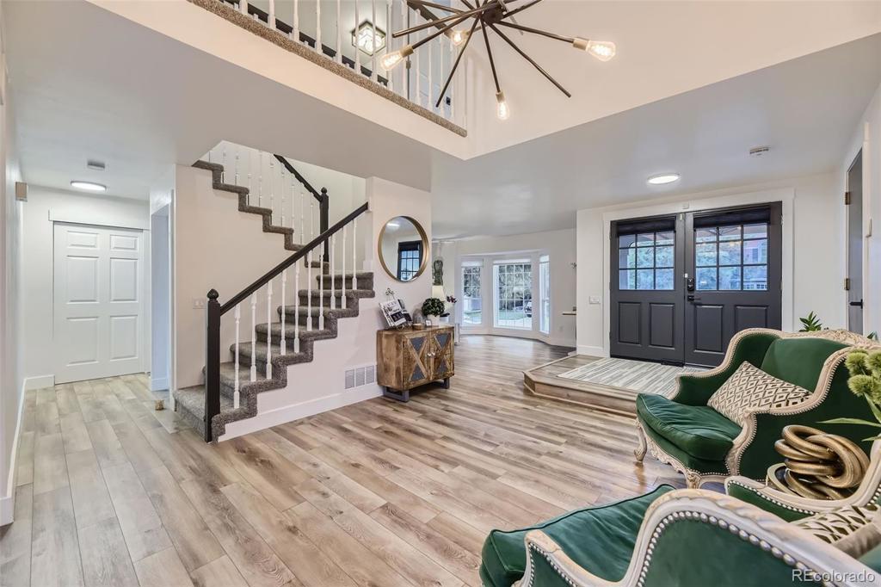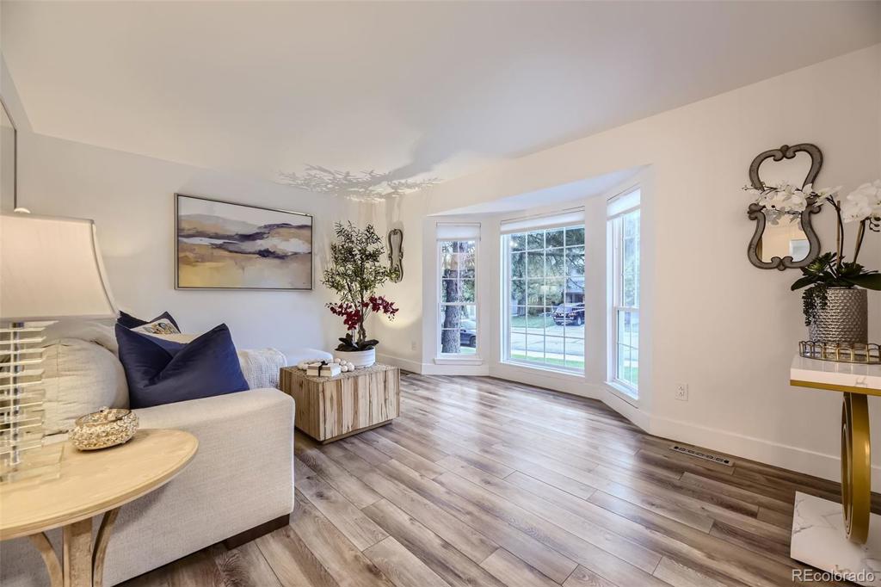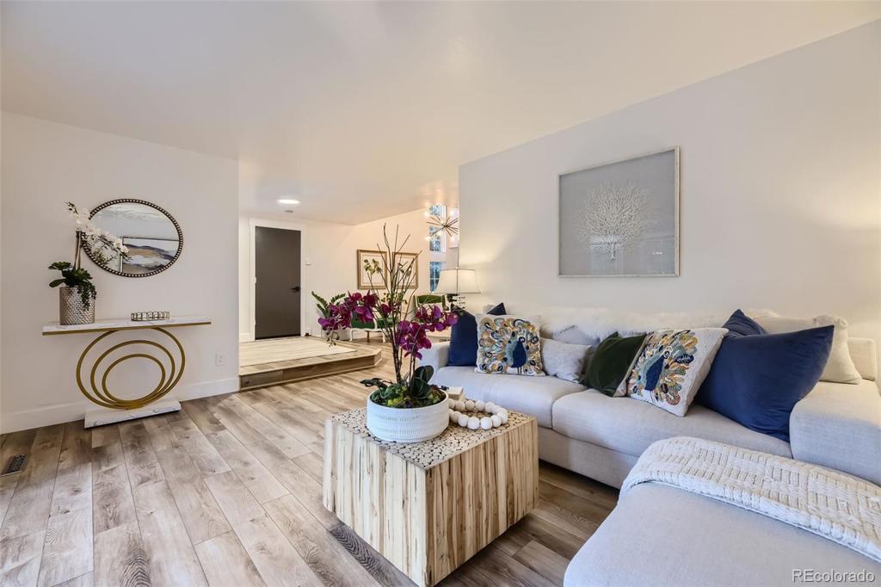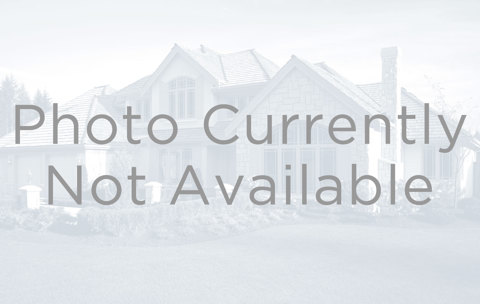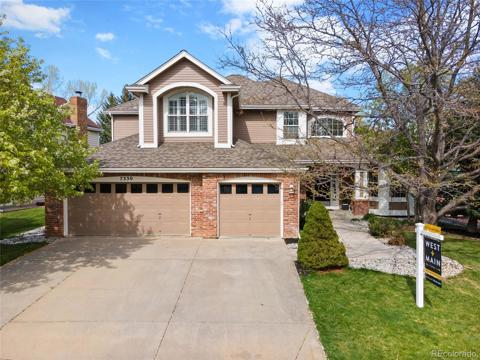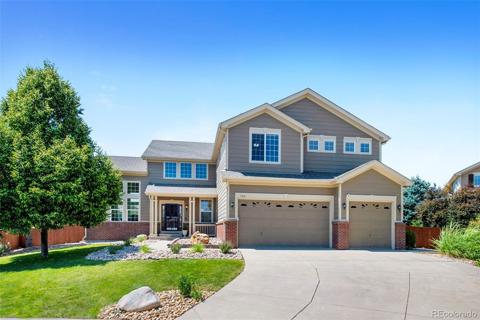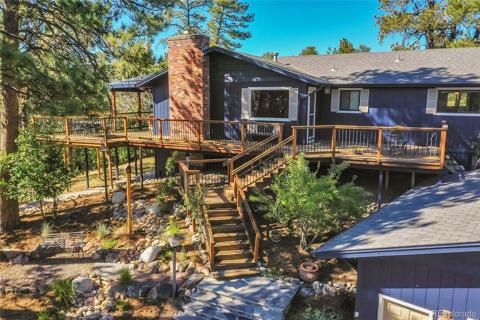7444 Shoreham Place
Castle Pines, CO 80108 — Douglas County — Castle Pines North NeighborhoodResidential $765,000 Active Listing# 5877976
4 beds 4 baths 3125.00 sqft Lot size: 8146.00 sqft 0.19 acres 1987 build
Property Description
Welcome to this exquisitely remodeled home with a newly finished basement. With its grand double door entrance, high ceilings, and abundant natural light, this home offers a luxurious and custom feel. Nestled in a quiet cul-de-sac with a private, park-like backyard, it is located in one of the most desirable areas in town. Boasting 4 bedrooms and 4 baths, both casual and formal living and dining areas, every detail of this custom remodel has been carefully considered. From the new designer paint to the luxury carpet and custom tile flooring, and the stylish custom quartz counters, this home exudes elegance. The newly finished basement provides additional living space and a second primary-in-law suite, creating a perfect haven for family and friends. The luxurious primary suite, with its bonus den and updated bath, offers a tranquil retreat. The spacious and bright upstairs bedrooms share an updated bath, ideal for relaxation. The private backyard, adorned with lush landscaping, is an enchanting oasis for entertaining. Embrace the convenience of living in the award-winning Douglas County Schools area, with easy access to amenities and nature. Welcome to your new home!
Listing Details
- Property Type
- Residential
- Listing#
- 5877976
- Source
- REcolorado (Denver)
- Last Updated
- 10-03-2024 02:58pm
- Status
- Active
- Off Market Date
- 11-30--0001 12:00am
Property Details
- Property Subtype
- Single Family Residence
- Sold Price
- $765,000
- Original Price
- $785,000
- Location
- Castle Pines, CO 80108
- SqFT
- 3125.00
- Year Built
- 1987
- Acres
- 0.19
- Bedrooms
- 4
- Bathrooms
- 4
- Levels
- Two
Map
Property Level and Sizes
- SqFt Lot
- 8146.00
- Lot Features
- Eat-in Kitchen, Entrance Foyer, High Ceilings, In-Law Floor Plan, Kitchen Island, Open Floorplan, Pantry, Primary Suite, Quartz Counters, Smart Lights, Smart Thermostat, Smoke Free, Vaulted Ceiling(s)
- Lot Size
- 0.19
- Basement
- Finished, Full
- Common Walls
- No Common Walls
Financial Details
- Previous Year Tax
- 3399.00
- Year Tax
- 2023
- Is this property managed by an HOA?
- Yes
- Primary HOA Name
- Castle Pines HOA 1
- Primary HOA Phone Number
- 303-980-0700
- Primary HOA Amenities
- Playground, Pool, Tennis Court(s), Trail(s)
- Primary HOA Fees
- 100.00
- Primary HOA Fees Frequency
- Monthly
Interior Details
- Interior Features
- Eat-in Kitchen, Entrance Foyer, High Ceilings, In-Law Floor Plan, Kitchen Island, Open Floorplan, Pantry, Primary Suite, Quartz Counters, Smart Lights, Smart Thermostat, Smoke Free, Vaulted Ceiling(s)
- Appliances
- Convection Oven, Dishwasher, Disposal, Gas Water Heater, Microwave, Self Cleaning Oven, Sump Pump
- Laundry Features
- In Unit
- Electric
- Central Air
- Flooring
- Carpet, Tile, Vinyl
- Cooling
- Central Air
- Heating
- Forced Air, Natural Gas
- Fireplaces Features
- Family Room
- Utilities
- Cable Available, Electricity Connected, Phone Available
Exterior Details
- Features
- Garden, Private Yard
- Lot View
- City, Mountain(s)
- Water
- Public
- Sewer
- Public Sewer
Garage & Parking
- Parking Features
- Concrete
Exterior Construction
- Roof
- Architecural Shingle
- Construction Materials
- Brick, Frame, Wood Siding
- Exterior Features
- Garden, Private Yard
- Window Features
- Bay Window(s)
- Security Features
- Carbon Monoxide Detector(s), Smart Cameras, Smoke Detector(s), Video Doorbell
- Builder Source
- Public Records
Land Details
- PPA
- 0.00
- Road Frontage Type
- Public
- Road Responsibility
- Public Maintained Road
- Road Surface Type
- Paved
- Sewer Fee
- 0.00
Schools
- Elementary School
- Buffalo Ridge
- Middle School
- Rocky Heights
- High School
- Rock Canyon
Walk Score®
Contact Agent
executed in 5.020 sec.




