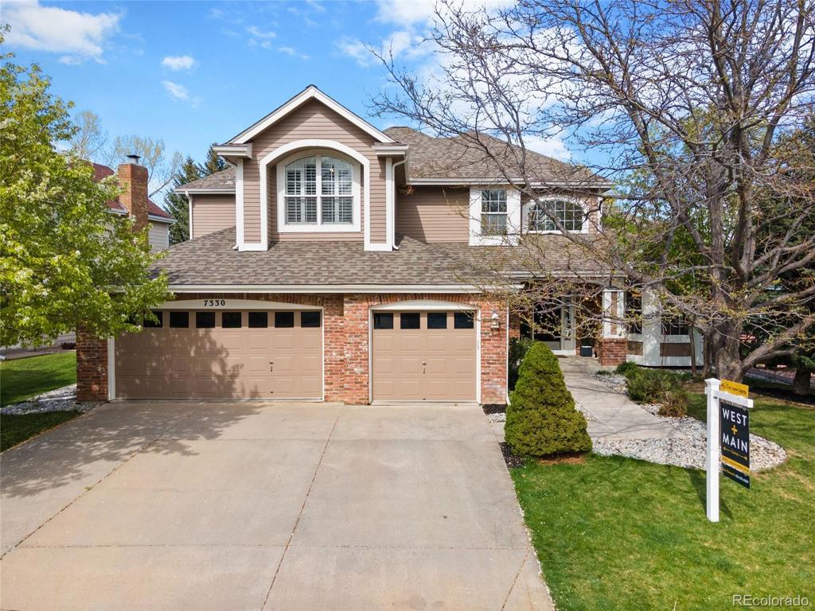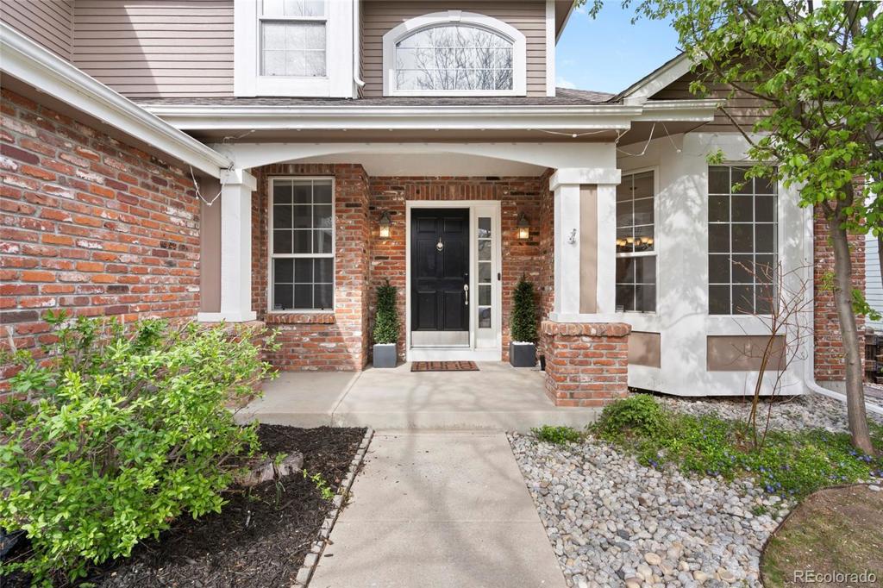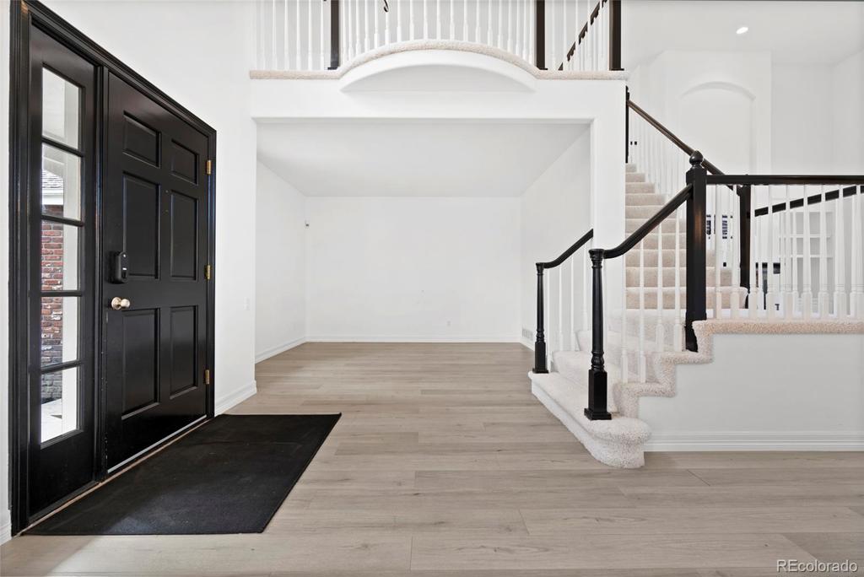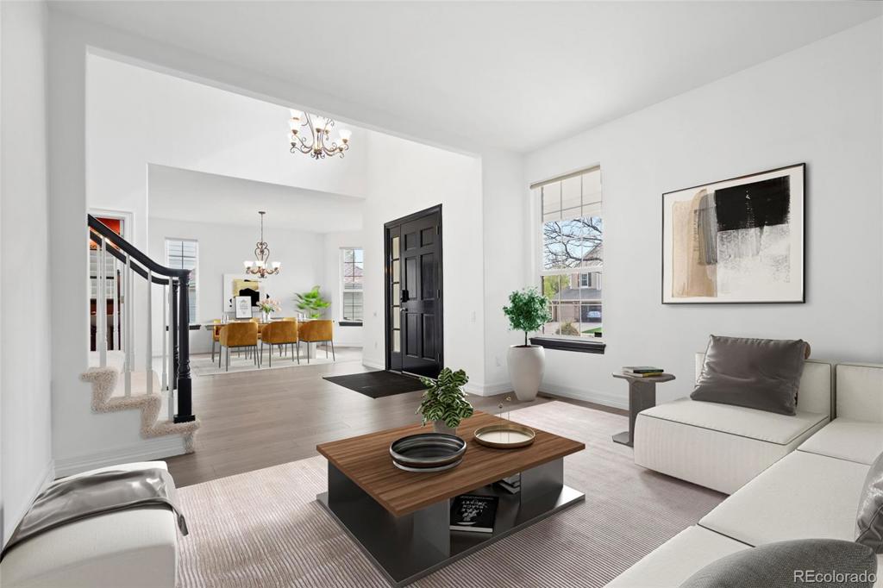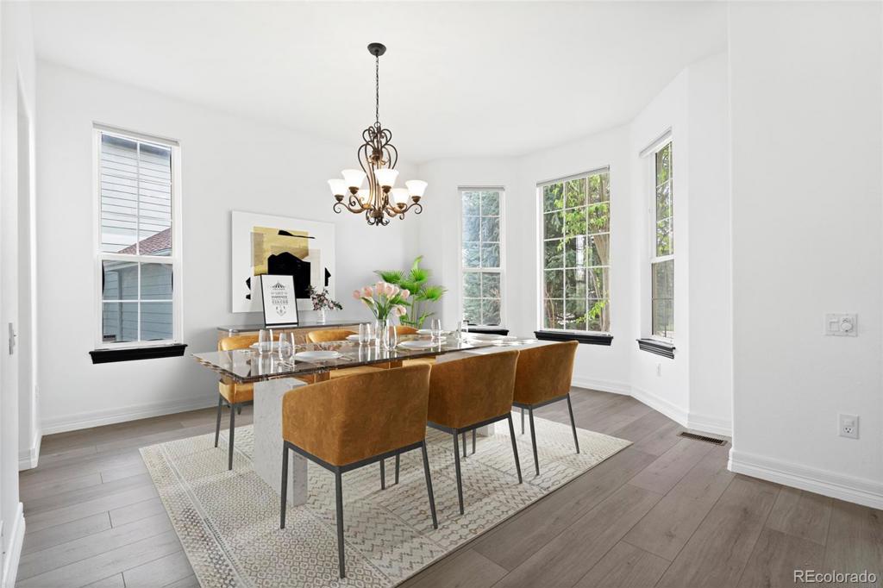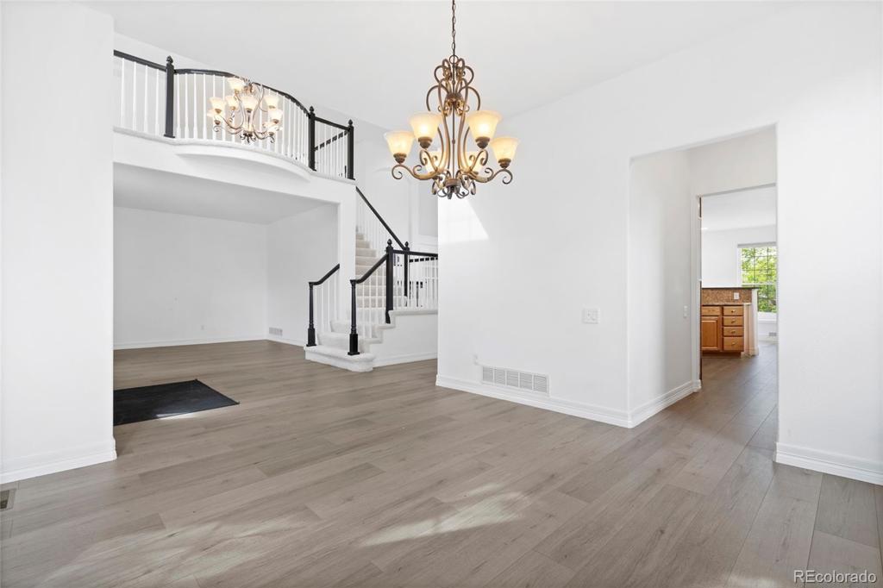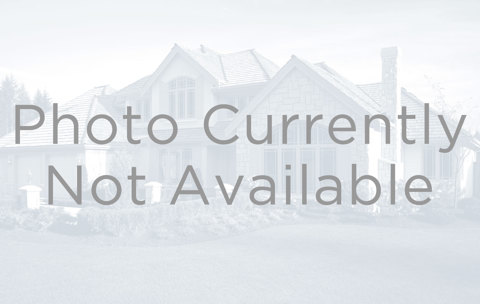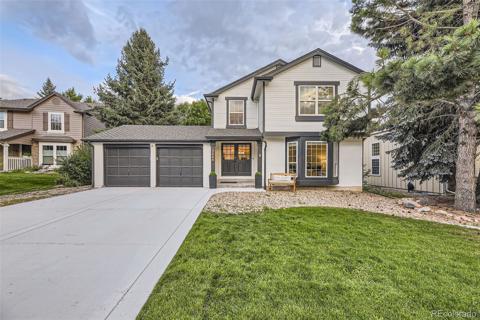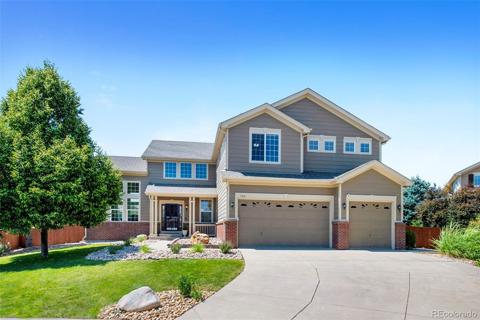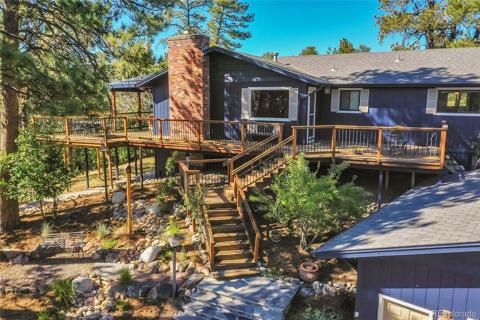7330 Brixham Circle
Castle Pines, CO 80108 — Douglas County — Castle Pines North NeighborhoodResidential $925,000 Active Listing# 9568297
4 beds 4 baths 4263.00 sqft Lot size: 8276.40 sqft 0.19 acres 1997 build
Property Description
Lovely home with a main floor primary bedroom suite, located in the Kings Crossing Neighborhood in Castle Pines North
*Open floorplan with a 2-Story great room showcasing a brick gas fireplace
*Wall of windows overlooking manicured backyard
*Large room sizes throughout 4200 square feet
* Newly painted exterior
* Newer roof
*Full interior paint and new flooring installed in 2022
* Plantation shutters and custom window treatments
* Gourmet kitchen with granite countertops, new GE double Oven and dishwasher, stainless appliances
*Dining nook with built-in window seat, and butler's pantry leading to the formal dining room
*Additional main floor living room, easily converted to office/den
* Upstairs features large loft area, 2 Spacious bedrooms and a full bath
* Basement is fully finished with a wet bar
*Smart Home devices include Nest thermostat, doorbell, keyless entry, rear wired camera with floodlight and front driveway camera, all controlled via Google Home App
* Well-established professionally landscaped backyard with mature trees
* Minutes to the Ridge Golf Course, Restaurants and Shopping, with Easy Access to I-25
Listing Details
- Property Type
- Residential
- Listing#
- 9568297
- Source
- REcolorado (Denver)
- Last Updated
- 10-03-2024 02:20pm
- Status
- Active
- Off Market Date
- 11-30--0001 12:00am
Property Details
- Property Subtype
- Single Family Residence
- Sold Price
- $925,000
- Original Price
- $1,050,000
- Location
- Castle Pines, CO 80108
- SqFT
- 4263.00
- Year Built
- 1997
- Acres
- 0.19
- Bedrooms
- 4
- Bathrooms
- 4
- Levels
- Two
Map
Property Level and Sizes
- SqFt Lot
- 8276.40
- Lot Features
- Breakfast Nook, Built-in Features, Ceiling Fan(s), Eat-in Kitchen, Entrance Foyer, Five Piece Bath, Granite Counters, High Ceilings, Kitchen Island, Open Floorplan, Pantry, Primary Suite, Radon Mitigation System, Smoke Free, Vaulted Ceiling(s), Walk-In Closet(s), Wet Bar, Wired for Data
- Lot Size
- 0.19
- Basement
- Bath/Stubbed, Finished, Full
- Common Walls
- No Common Walls
Financial Details
- Previous Year Tax
- 6079.00
- Year Tax
- 2023
- Is this property managed by an HOA?
- Yes
- Primary HOA Name
- Castle Pines Master Association
- Primary HOA Phone Number
- 303.904.9174
- Primary HOA Amenities
- Clubhouse, Pool, Tennis Court(s), Trail(s)
- Primary HOA Fees Included
- Maintenance Grounds, Recycling, Trash
- Primary HOA Fees
- 40.00
- Primary HOA Fees Frequency
- Monthly
- Secondary HOA Name
- HOA/Mgmt Co 2
- Secondary HOA Phone Number
- 303.683.6444
- Secondary HOA Fees
- 90.00
- Secondary HOA Fees Frequency
- Monthly
Interior Details
- Interior Features
- Breakfast Nook, Built-in Features, Ceiling Fan(s), Eat-in Kitchen, Entrance Foyer, Five Piece Bath, Granite Counters, High Ceilings, Kitchen Island, Open Floorplan, Pantry, Primary Suite, Radon Mitigation System, Smoke Free, Vaulted Ceiling(s), Walk-In Closet(s), Wet Bar, Wired for Data
- Appliances
- Bar Fridge, Cooktop, Dishwasher, Disposal, Double Oven, Dryer, Microwave, Refrigerator, Smart Appliances, Washer
- Laundry Features
- In Unit
- Electric
- Central Air
- Flooring
- Carpet, Laminate
- Cooling
- Central Air
- Heating
- Forced Air, Natural Gas
- Fireplaces Features
- Electric, Great Room
- Utilities
- Cable Available, Electricity Connected, Natural Gas Connected
Exterior Details
- Features
- Garden, Gas Valve, Lighting, Private Yard
- Water
- Public
- Sewer
- Community Sewer
Garage & Parking
- Parking Features
- Concrete, Storage
Exterior Construction
- Roof
- Composition
- Construction Materials
- Brick, Frame
- Exterior Features
- Garden, Gas Valve, Lighting, Private Yard
- Window Features
- Double Pane Windows, Window Coverings, Window Treatments
- Security Features
- Radon Detector, Smart Cameras, Smart Locks, Smoke Detector(s), Video Doorbell
- Builder Source
- Public Records
Land Details
- PPA
- 0.00
- Sewer Fee
- 0.00
Schools
- Elementary School
- Buffalo Ridge
- Middle School
- Rocky Heights
- High School
- Rock Canyon
Walk Score®
Listing Media
- Virtual Tour
- Click here to watch tour
Contact Agent
executed in 6.677 sec.




