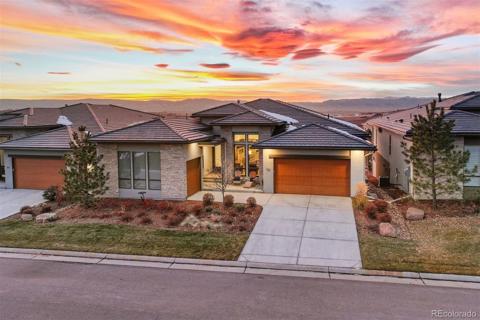108 Castle Pines Drive
Castle Rock, CO 80108 — Douglas County — Castle Pines Village NeighborhoodResidential $1,950,000 Active Listing# 8517537
6 beds 8 baths 9405.00 sqft Lot size: 56192.00 sqft 1.29 acres 1992 build
Property Description
Nestled within the gated community of Castle Pines Village, this magnificent estate embodies timeless elegance and luxurious living. Spanning over 9,180 sqft of exquisitely finished living space, this home offers unparalleled privacy and seclusion. The moment you step into the grand foyer, you are greeted by dramatic stone walls, soaring ceilings, and expansive floor-to-ceiling windows that flood the space w/ natural light while showcasing breathtaking mnt views. Designed for both intimate and grand gatherings, the living room sets the stage for entertaining. The gourmet kitchen seamlessly connects to the family room and dining area, creating the ultimate space for everyday living. The main level also feat. a butler's pantry, a den/library, office, laundry room - all ideal for relaxing or hosting guests. 3 main level fireplaces enhance the ambiance, providing warmth and charm throughout. The lower level serves as a private retreat, highlighted by a luxurious primary suite. This sanctuary includes a serene sunroom/reading nook, a bonus room, and an expansive spa-inspired bath w/ dual vanities and two walk-in closets. On the lower level, you will also find 3 additional en-suite bedrooms, a large family room, abundant storage, and access to a deck perfect for enjoying sunsets. The basement offers extraordinary versatility, featuring a full living suite w/ a kitchenette, a bonus room ideal for a gym/dance studio, and a delightful storage/workroom. Set on a sprawling 1.29-acre lot that backs to a lush forest of mature trees, the home’s outdoor spaces are equally impressive. Multiple decks, an outdoor kitchen, and private seating areas provide an ideal backdrop for entertaining. Additional highlights include an elevator, 6 total fireplaces, a 4-car attached garage, and direct access to hiking and biking trails. Located just moments from Daniels Park, shopping, dining, and the exclusive Castle Pines Country Club, this home offers a lifestyle that harmonizes luxury, comfort, and natural beauty.
Listing Details
- Property Type
- Residential
- Listing#
- 8517537
- Source
- REcolorado (Denver)
- Last Updated
- 01-07-2025 12:46am
- Status
- Active
- Off Market Date
- 11-30--0001 12:00am
Property Details
- Property Subtype
- Single Family Residence
- Sold Price
- $1,950,000
- Original Price
- $1,950,000
- Location
- Castle Rock, CO 80108
- SqFT
- 9405.00
- Year Built
- 1992
- Acres
- 1.29
- Bedrooms
- 6
- Bathrooms
- 8
- Levels
- Multi/Split
Map
Property Level and Sizes
- SqFt Lot
- 56192.00
- Lot Features
- Breakfast Nook, Built-in Features, Ceiling Fan(s), Eat-in Kitchen, Elevator, Entrance Foyer, Five Piece Bath, Kitchen Island, Pantry, Primary Suite, Utility Sink, Vaulted Ceiling(s), Walk-In Closet(s)
- Lot Size
- 1.29
- Basement
- Finished, Walk-Out Access
Financial Details
- Previous Year Tax
- 20106.00
- Year Tax
- 2023
- Is this property managed by an HOA?
- Yes
- Primary HOA Name
- Castle Pines HOA
- Primary HOA Phone Number
- (303) 814-1345
- Primary HOA Amenities
- Clubhouse, Gated, Pool
- Primary HOA Fees Included
- Security, Snow Removal
- Primary HOA Fees
- 400.00
- Primary HOA Fees Frequency
- Monthly
Interior Details
- Interior Features
- Breakfast Nook, Built-in Features, Ceiling Fan(s), Eat-in Kitchen, Elevator, Entrance Foyer, Five Piece Bath, Kitchen Island, Pantry, Primary Suite, Utility Sink, Vaulted Ceiling(s), Walk-In Closet(s)
- Electric
- Central Air
- Flooring
- Carpet, Stone, Tile, Wood
- Cooling
- Central Air
- Heating
- Forced Air
- Fireplaces Features
- Basement, Family Room, Other, Primary Bedroom
- Utilities
- Cable Available, Electricity Connected, Natural Gas Available
Exterior Details
- Features
- Barbecue, Private Yard
- Lot View
- Mountain(s)
- Water
- Public
- Sewer
- Public Sewer
Garage & Parking
Exterior Construction
- Roof
- Slate
- Construction Materials
- Stone, Stucco
- Exterior Features
- Barbecue, Private Yard
- Builder Source
- Public Records
Land Details
- PPA
- 0.00
- Sewer Fee
- 0.00
Schools
- Elementary School
- Buffalo Ridge
- Middle School
- Rocky Heights
- High School
- Rock Canyon
Walk Score®
Listing Media
- Virtual Tour
- Click here to watch tour
Contact Agent
executed in 2.640 sec.













