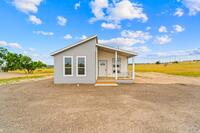49 N Parkway
Colorado City, CO 81019 — Pueblo County — Colorado City NeighborhoodResidential $485,000 Active Listing# 232651
5 beds 2 baths 3440 sqft Lot size: 28575.00 sqft 0.6560 acres 2000 build
Property Description
Fabulous location, location, location across from Hollydot Golf Course. Cathedral ceilings, bay windows, and a large deck to enjoy the sweeping views of the mountains. Great kitchen with pantry shelving and pullouts for extra storage. The primary bath has a walk in shower, double sink vanity and HEATED FLOORS! The partially unfinished basement has been drywalled and has 3 finished bedrooms (minus flooring) and abundance of materials to finish out the basement the way you wish. The basement unfinished bathroom has a sink and toilet and all the rough-ins. Two car attached garage plus a HUGE detached garage (30x40) which has a wood burning stove and window cooler. Paved street, main level laundry, radon mitigation installed 2018, No HOA, and so much more! Come check out this beautiful and spacious home today!
Listing Details
- Property Type
- Residential
- Listing#
- 232651
- Source
- PAR (Pueblo)
- Last Updated
- 07-13-2025 04:42am
- Status
- Active
Property Details
- Location
- Colorado City, CO 81019
- SqFT
- 3440
- Year Built
- 2000
- Acres
- 0.6560
- Bedrooms
- 5
- Bathrooms
- 2
- Garage spaces count
- 6.00
Map
Property Level and Sizes
- SqFt Lot
- 28575.00
- SqFt Main
- 1720
- SqFt Basement
- 1720
- Lot Size
- -
- Lot Size Source
- Court House
- Base Type
- Full Basement,Partially Finished/Livable,Unfinished
Financial Details
- Previous Year Tax
- 3128.40
- Year Tax
- 2024
Interior Details
- Interior Features
- Window Coverings, Ceiling Fan(s), Vaulted Ceiling(s), Smoke Detector/CO, Garage Door Opener, Sump Pump, Walk-In Closet(s), Walk-in Shower, Granite Counter Top
- Fireplaces Number
- 1
Exterior Details
- Features
- Paved Street, Shed, Outbuildings, Dog Pen, RV Parking, On Golf Course, Mountain View
- Patio
- Porch-Covered-Front,Deck-Open-Rear
- Lot View
- Metal Fence-Rear, Lawn-Front, Lawn-Rear
- Water
- 0
Room Details
- Upper Floor Bathrooms
- 0
- Main Floor Bathrooms
- 1
- Lower Floor Bathrooms
- 0
- Basement Floor Bathrooms
- 0
- Main Floor Bedroom
- Main
- Living Room Level
- Main
- Living Room Size
- 14 X 22.5
- Dining Room Level
- Main
- Dining Room Size
- 11 x 14
- Kitchen Level
- Main
- Kitchen Size
- 13 x 16.5
Garage & Parking
- Garage Spaces
- 6.00
- Parking Features
- 2 Car Garage Attached, 4+ Car Carport Attached
Exterior Construction
- Building Type
- Site Built
- Structure
- Ranch
- Exterior Features
- Paved Street, Shed, Outbuildings, Dog Pen, RV Parking, On Golf Course, Mountain View
Land Details
Schools
- School District
- 70
Walk Score®
Listing Media
- Virtual Tour
- Click here to watch tour
Contact Agent
executed in 0.274 sec.













