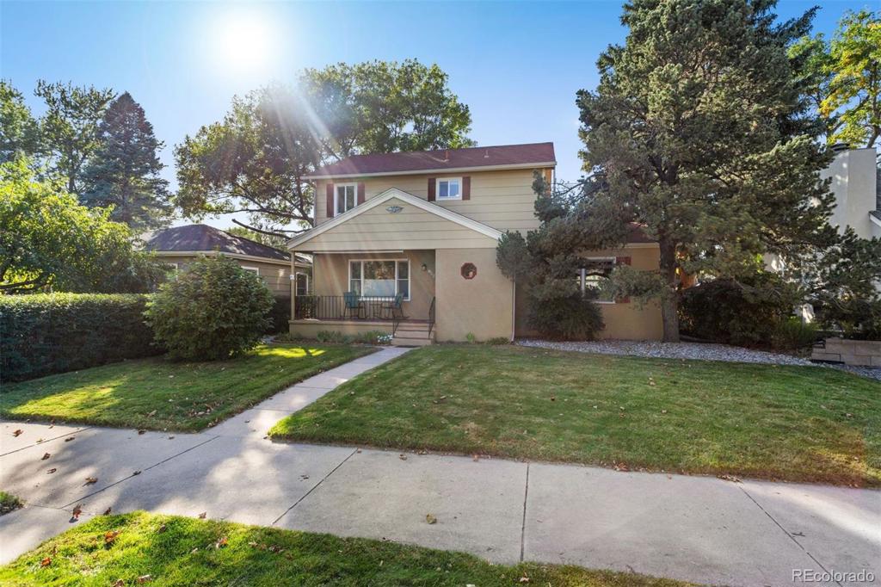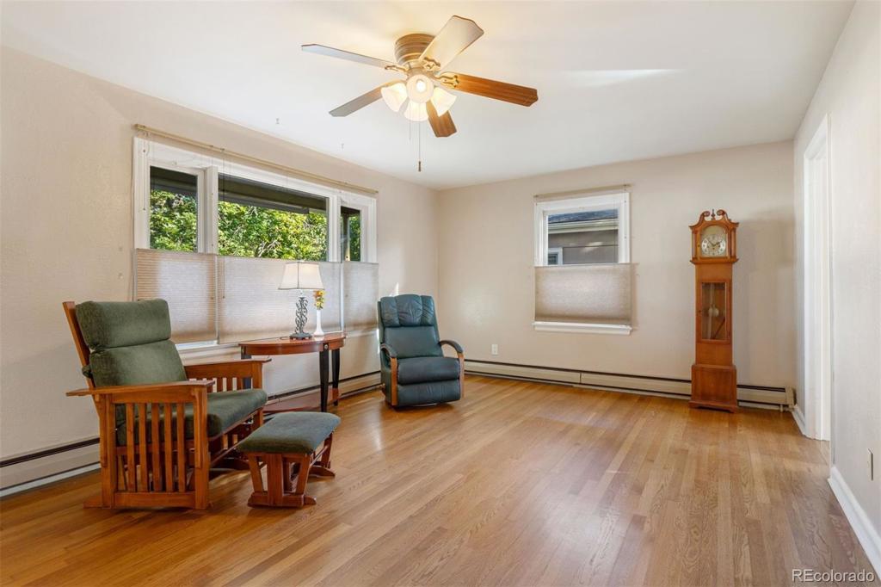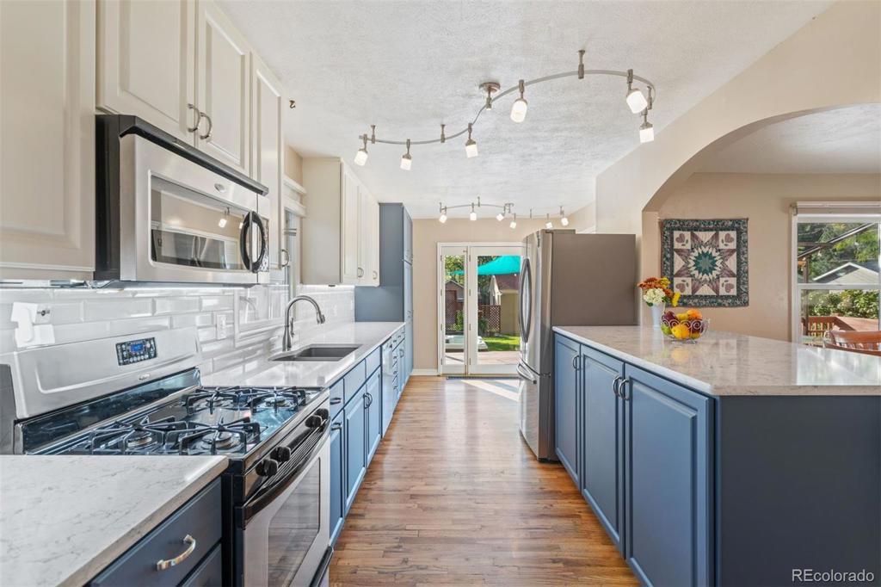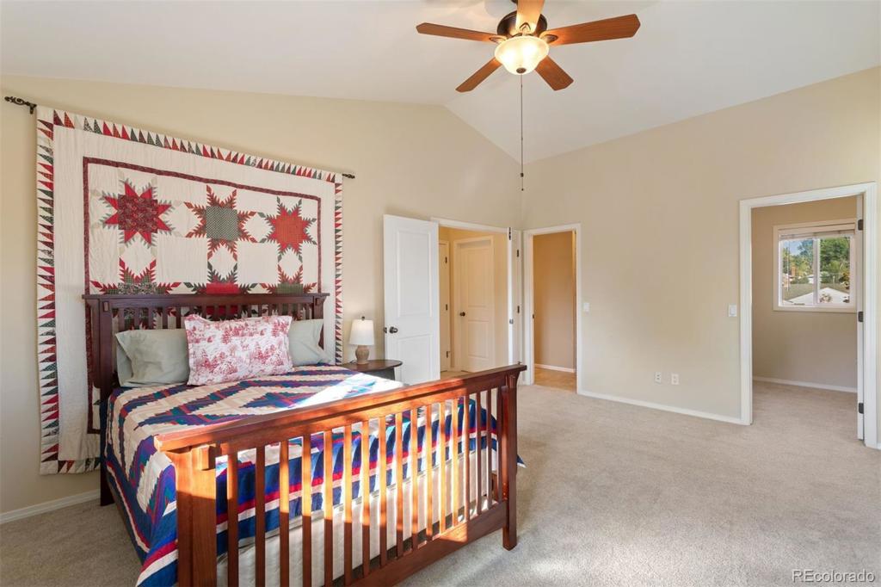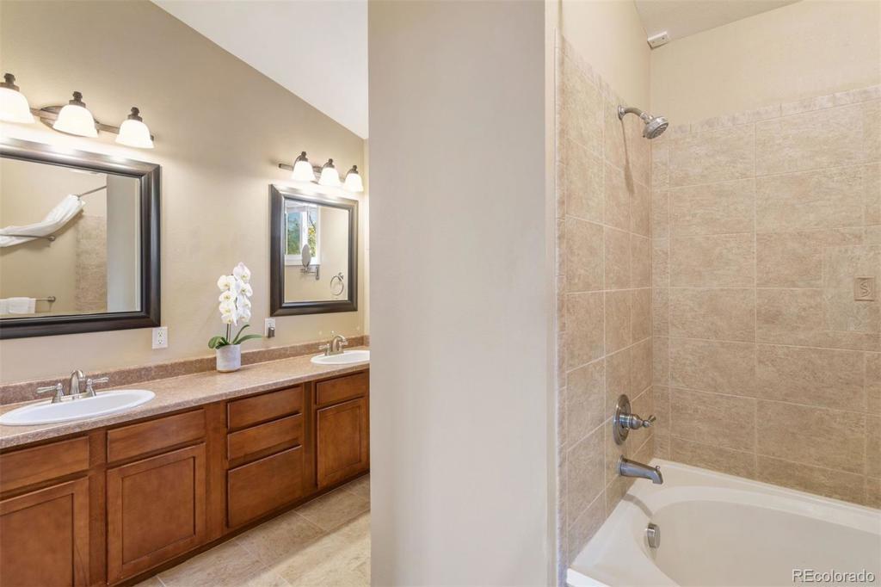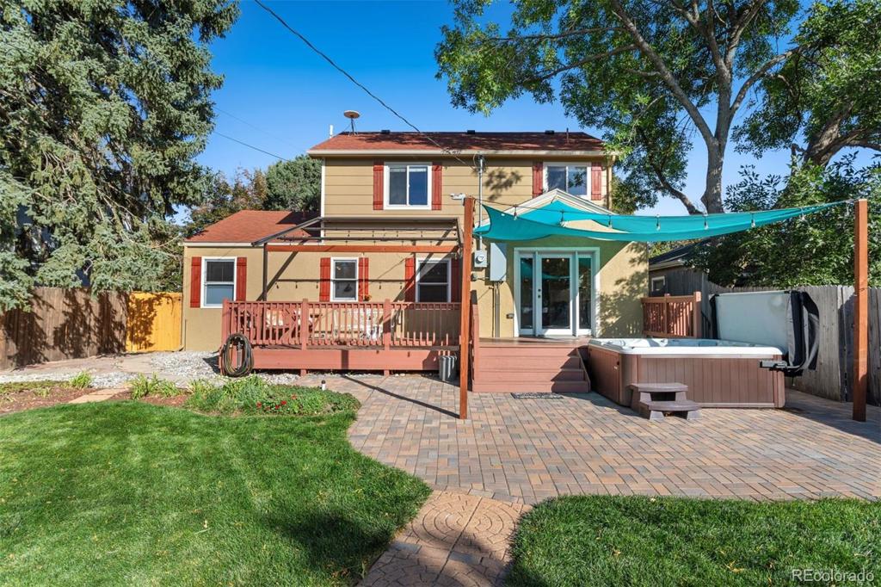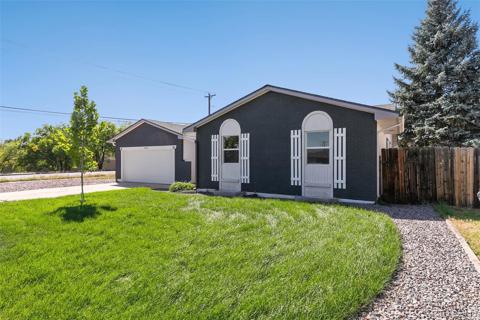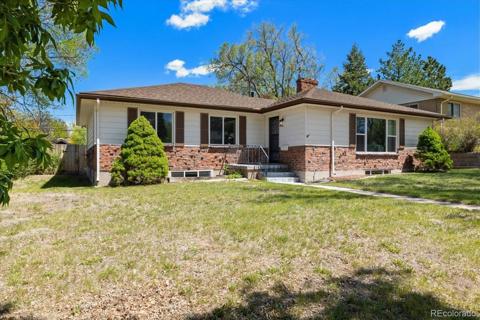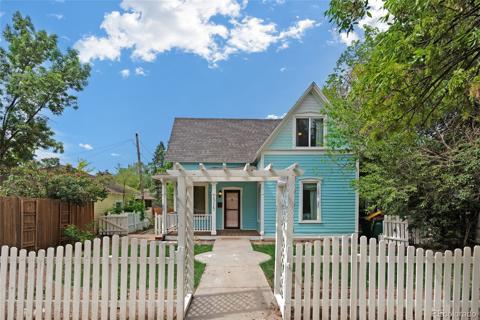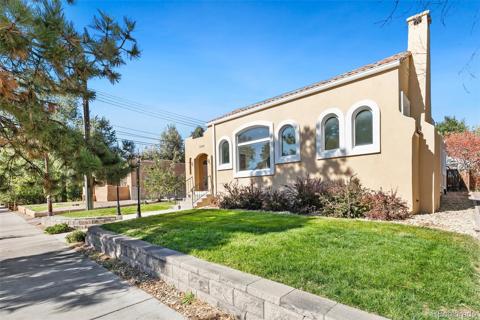822 N Sheridan Avenue
Colorado Springs, CO 80909 — El Paso County — East End Addition NeighborhoodResidential $640,000 Active Listing# 4218455
4 beds 2 baths 1894.00 sqft Lot size: 8250.00 sqft 0.19 acres 1949 build
Property Description
Rare Downtown two-story home that blends the daily functionality of a true primary suite with the art of premium outdoor living. Step into this lovingly updated home to find luminous hardwood floors on the main level, a remodeled kitchen with granite counters, gas range, and two-tone cabinetry. Two spacious bedrooms each with windows on two sides, share a full bath on the main level. Upstairs is a third bedroom plus the graciously oversized primary suite. Complete with vaulted ceilings and a generous walk-in closet, the suite hosts a full bath with soaking tub and double sink vanity. In the backyard is the property's main attraction, a large wood deck with two levels, an electric-driven retractable awning and a hot tub spa. With new electrical updates to the panel, mast, a 30 amp RV hookup by garage, and a 50 amp generator port on the back deck, there is beauty and function in one moment. The yard is surrounded by a privacy fence and enjoys bountiful raised beds for the gardener. The two car garage is on the alley and has a spacious additional space that can park up to two vehicles. With front porch living on one of the more architecturally-enduring streets in Colorado Springs, the quiet and ease of living in the East End, awaits.
Listing Details
- Property Type
- Residential
- Listing#
- 4218455
- Source
- REcolorado (Denver)
- Last Updated
- 10-26-2024 08:05pm
- Status
- Active
- Off Market Date
- 11-30--0001 12:00am
Property Details
- Property Subtype
- Single Family Residence
- Sold Price
- $640,000
- Original Price
- $640,000
- Location
- Colorado Springs, CO 80909
- SqFT
- 1894.00
- Year Built
- 1949
- Acres
- 0.19
- Bedrooms
- 4
- Bathrooms
- 2
- Levels
- Two
Map
Property Level and Sizes
- SqFt Lot
- 8250.00
- Lot Features
- Ceiling Fan(s), High Ceilings
- Lot Size
- 0.19
- Basement
- Crawl Space
Financial Details
- Previous Year Tax
- 1562.00
- Year Tax
- 2023
- Primary HOA Fees
- 0.00
Interior Details
- Interior Features
- Ceiling Fan(s), High Ceilings
- Appliances
- Dishwasher, Disposal, Dryer, Microwave, Oven, Range, Refrigerator, Washer
- Electric
- Other
- Cooling
- Other
- Heating
- Hot Water, Steam
- Utilities
- Cable Available, Electricity Connected, Natural Gas Connected
Exterior Details
- Features
- Spa/Hot Tub
- Water
- Public
- Sewer
- Public Sewer
Garage & Parking
Exterior Construction
- Roof
- Composition
- Construction Materials
- Frame
- Exterior Features
- Spa/Hot Tub
- Builder Source
- Public Records
Land Details
- PPA
- 0.00
- Sewer Fee
- 0.00
Schools
- Elementary School
- Columbia
- Middle School
- North
- High School
- Palmer
Walk Score®
Contact Agent
executed in 2.711 sec.




