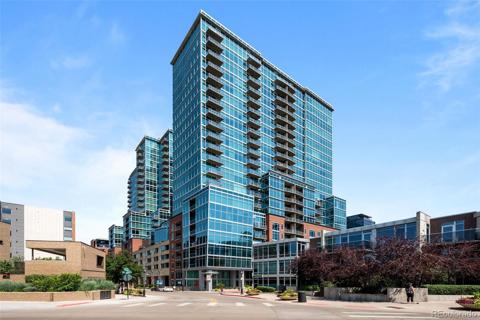1438 Little Raven Street #102
Denver, CO 80202 — Denver County — Riverfront Park NeighborhoodCondominium $615,000 Active Listing# 9562056
2 beds 2 baths 1027.00 sqft 2005 build
Property Description
Fantastic main floor residence at Creekside Lofts! Situated above street level with a private exterior entrance and large terrace with gas line- perfect for dining al fresco or enjoying the Colorado sunshine! Corner residence with 2 sides of windows and an open floorplan with a spacious eat-in kitchen with granite countertops and a living/dining area with gas fireplace. Two true bedrooms including a primary suite with a walk-in closet and luxurious 5-piece bath. The second bedroom includes a built-in Murphy bed that is perfect for a home office or guest bedroom and the 3/4 guest bathroom is also very spacious. A formal entry has walls that are perfect for art and the wood floors look brand new! Newer refrigerator, washer, dryer and hot water heater. A rare fine with TWO PARKING SPACES and a personal storage unit are also included. Stellar location on a quiet dead end street just blocks to Union Station, Riverfront Park, Ball Arena, Elitches, DCPA and more. The building is located next to the Cherry Creek with easy access to miles of bike paths.
Listing Details
- Property Type
- Condominium
- Listing#
- 9562056
- Source
- REcolorado (Denver)
- Last Updated
- 01-05-2025 12:01am
- Status
- Active
- Off Market Date
- 11-30--0001 12:00am
Property Details
- Property Subtype
- Condominium
- Sold Price
- $615,000
- Original Price
- $659,000
- Location
- Denver, CO 80202
- SqFT
- 1027.00
- Year Built
- 2005
- Bedrooms
- 2
- Bathrooms
- 2
- Levels
- One
Map
Property Level and Sizes
- Lot Features
- Built-in Features, Eat-in Kitchen, Entrance Foyer, Five Piece Bath, Granite Counters, Open Floorplan, Primary Suite, Walk-In Closet(s)
- Common Walls
- 2+ Common Walls
Financial Details
- Previous Year Tax
- 2897.00
- Year Tax
- 2023
- Is this property managed by an HOA?
- Yes
- Primary HOA Name
- East West Urban Management
- Primary HOA Phone Number
- 720.904.6904
- Primary HOA Amenities
- Bike Storage, Elevator(s), Garden Area, Security
- Primary HOA Fees Included
- Insurance, Maintenance Grounds, Maintenance Structure, Recycling, Security, Sewer, Snow Removal, Trash, Water
- Primary HOA Fees
- 627.50
- Primary HOA Fees Frequency
- Monthly
Interior Details
- Interior Features
- Built-in Features, Eat-in Kitchen, Entrance Foyer, Five Piece Bath, Granite Counters, Open Floorplan, Primary Suite, Walk-In Closet(s)
- Appliances
- Dishwasher, Disposal, Dryer, Gas Water Heater, Microwave, Range, Refrigerator, Washer
- Laundry Features
- In Unit, Laundry Closet
- Electric
- Central Air
- Flooring
- Tile, Wood
- Cooling
- Central Air
- Heating
- Heat Pump
- Fireplaces Features
- Gas, Living Room
- Utilities
- Cable Available, Electricity Available, Electricity Connected, Natural Gas Available, Natural Gas Connected
Exterior Details
- Features
- Balcony, Gas Valve
- Water
- Public
- Sewer
- Community Sewer, Public Sewer
Garage & Parking
Exterior Construction
- Roof
- Unknown
- Construction Materials
- Brick
- Exterior Features
- Balcony, Gas Valve
- Window Features
- Window Coverings
- Security Features
- Secured Garage/Parking, Security Entrance
- Builder Source
- Public Records
Land Details
- PPA
- 0.00
- Road Frontage Type
- Public
- Road Responsibility
- Public Maintained Road
- Road Surface Type
- Paved
- Sewer Fee
- 0.00
Schools
- Elementary School
- Greenlee
- Middle School
- Kepner
- High School
- West Leadership
Walk Score®
Listing Media
- Virtual Tour
- Click here to watch tour
Contact Agent
executed in 3.173 sec.













