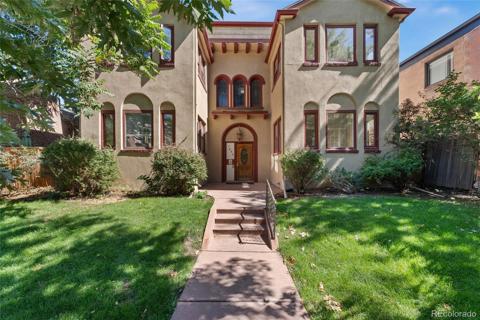120 S Pennsylvania Street #207
Denver, CO 80209 — Denver County — Byers NeighborhoodCondominium $325,000 Active Listing# 8068677
2 beds 1 baths 710.00 sqft 1969 build
Property Description
Location, location, location plus CHARM! This fantastic 2 bedroom, 1 bathroom codo is located just blocks from excellent restaurants, shopping, public transportation, Washington Park plus so much more. Beautifully remodeled with contemporary finishes, this is a great place to relax, work from home or could be a great lock and leave for people who travel. Both bedrooms are spacious and have walk in closets. The single unit washer/dryer saves space in the laundry closet. The open living area has an extended granite island which accommodates seating for dining, plus extensive cabinets. The full bathroom with double sinks is perfectly located in the condo.
The low HOA dues includes heat, water, exterior maintenance of the building. Owner only pays for electricity. Parking space #12 is deeded with the unit and there is a small storage area too.
This condominium is absolutely darling and you can't beat the location!!!
Listing Details
- Property Type
- Condominium
- Listing#
- 8068677
- Source
- REcolorado (Denver)
- Last Updated
- 01-07-2025 10:19pm
- Status
- Active
- Off Market Date
- 11-30--0001 12:00am
Property Details
- Property Subtype
- Condominium
- Sold Price
- $325,000
- Original Price
- $350,000
- Location
- Denver, CO 80209
- SqFT
- 710.00
- Year Built
- 1969
- Bedrooms
- 2
- Bathrooms
- 1
- Levels
- One
Map
Property Level and Sizes
- Lot Features
- Ceiling Fan(s), Eat-in Kitchen, Granite Counters, Kitchen Island, Open Floorplan, Walk-In Closet(s)
- Common Walls
- 2+ Common Walls
Financial Details
- Previous Year Tax
- 1597.00
- Year Tax
- 2023
- Is this property managed by an HOA?
- Yes
- Primary HOA Name
- Cherry Creek HOA
- Primary HOA Phone Number
- 303-693-2118
- Primary HOA Amenities
- Bike Storage, Storage
- Primary HOA Fees Included
- Reserves, Gas, Heat, Maintenance Grounds, Maintenance Structure, Sewer, Snow Removal, Trash, Water
- Primary HOA Fees
- 440.92
- Primary HOA Fees Frequency
- Monthly
Interior Details
- Interior Features
- Ceiling Fan(s), Eat-in Kitchen, Granite Counters, Kitchen Island, Open Floorplan, Walk-In Closet(s)
- Appliances
- Dishwasher, Disposal, Dryer, Microwave, Refrigerator, Self Cleaning Oven, Washer
- Laundry Features
- In Unit
- Electric
- Air Conditioning-Room
- Flooring
- Wood
- Cooling
- Air Conditioning-Room
- Heating
- Baseboard, Hot Water
- Utilities
- Cable Available, Electricity Connected, Natural Gas Connected
Exterior Details
- Features
- Barbecue
- Water
- Public
- Sewer
- Public Sewer
Garage & Parking
Exterior Construction
- Roof
- Tar/Gravel
- Construction Materials
- Brick, Frame
- Exterior Features
- Barbecue
- Window Features
- Double Pane Windows
- Security Features
- Carbon Monoxide Detector(s), Smoke Detector(s)
- Builder Source
- Public Records
Land Details
- PPA
- 0.00
- Sewer Fee
- 0.00
Schools
- Elementary School
- Lincoln
- Middle School
- Grant
- High School
- South
Walk Score®
Listing Media
- Virtual Tour
- Click here to watch tour
Contact Agent
executed in 2.590 sec.













