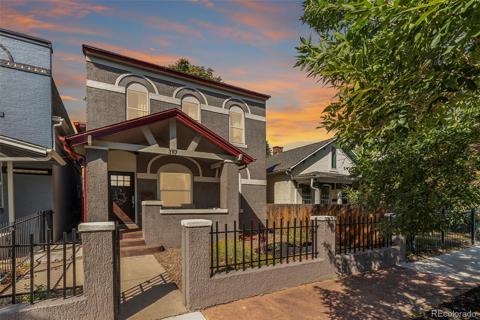5123 Bryant Street
Denver, CO 80221 — Denver County — Chaffee Park NeighborhoodResidential $660,000 Active Listing# 2518017
3 beds 2 baths 1219.00 sqft Lot size: 7500.00 sqft 0.17 acres 1948 build
Property Description
Situated in the heart of Chaffee Park, this lovely 3-bedroom, 2-bathroom home offers a harmonious blend of charm and modern sophistication. Situated on an expansive 7,500 sq ft lot, its captivating curb appeal sets the tone for the thoughtfully designed interiors. The open-concept layout seamlessly integrates the spacious kitchen, dining, and living areas, creating a versatile space perfect for entertaining. The primary suite is a sanctuary of comfort, featuring vaulted ceilings, a walk-in closet, and ensuite bathroom. Two additional bedrooms, a full bathroom, and a well-appointed laundry area with extra storage and a mudroom complete the interior with functionality and style. Step outside to discover your private oasis. An oversized covered deck provides an inviting outdoor living space, overlooking a beautifully landscaped backyard with a firepit—a setting ideal for both relaxation and gatherings. The property also includes a large detached garage, ensuring ample storage and convenience. Located just three blocks from the iconic Zuni Park, this home offers unbeatable proximity to I-70, the vibrant Highlands, and Berkeley neighborhoods. This is more than a home; it’s a lifestyle opportunity not to be missed.
Listing Details
- Property Type
- Residential
- Listing#
- 2518017
- Source
- REcolorado (Denver)
- Last Updated
- 01-16-2025 06:37pm
- Status
- Active
- Off Market Date
- 11-30--0001 12:00am
Property Details
- Property Subtype
- Single Family Residence
- Sold Price
- $660,000
- Original Price
- $660,000
- Location
- Denver, CO 80221
- SqFT
- 1219.00
- Year Built
- 1948
- Acres
- 0.17
- Bedrooms
- 3
- Bathrooms
- 2
- Levels
- One
Map
Property Level and Sizes
- SqFt Lot
- 7500.00
- Lot Features
- Eat-in Kitchen, Granite Counters, Kitchen Island, Open Floorplan, Primary Suite, Vaulted Ceiling(s), Walk-In Closet(s)
- Lot Size
- 0.17
Financial Details
- Previous Year Tax
- 2996.00
- Year Tax
- 2023
- Primary HOA Fees
- 0.00
Interior Details
- Interior Features
- Eat-in Kitchen, Granite Counters, Kitchen Island, Open Floorplan, Primary Suite, Vaulted Ceiling(s), Walk-In Closet(s)
- Appliances
- Dishwasher, Disposal, Dryer, Microwave, Oven, Refrigerator, Washer
- Electric
- Evaporative Cooling
- Flooring
- Carpet, Tile, Wood
- Cooling
- Evaporative Cooling
- Heating
- Forced Air, Natural Gas
- Utilities
- Cable Available, Electricity Connected, Natural Gas Available, Natural Gas Connected
Exterior Details
- Features
- Garden, Private Yard, Rain Gutters
- Water
- Public
- Sewer
- Public Sewer
Garage & Parking
Exterior Construction
- Roof
- Composition
- Construction Materials
- Frame, Other, Wood Siding
- Exterior Features
- Garden, Private Yard, Rain Gutters
- Window Features
- Double Pane Windows, Window Coverings
- Security Features
- Smoke Detector(s)
- Builder Source
- Public Records
Land Details
- PPA
- 0.00
- Sewer Fee
- 0.00
Schools
- Elementary School
- Beach Court
- Middle School
- Skinner
- High School
- North
Walk Score®
Contact Agent
executed in 2.288 sec.




)
)
)
)
)
)



