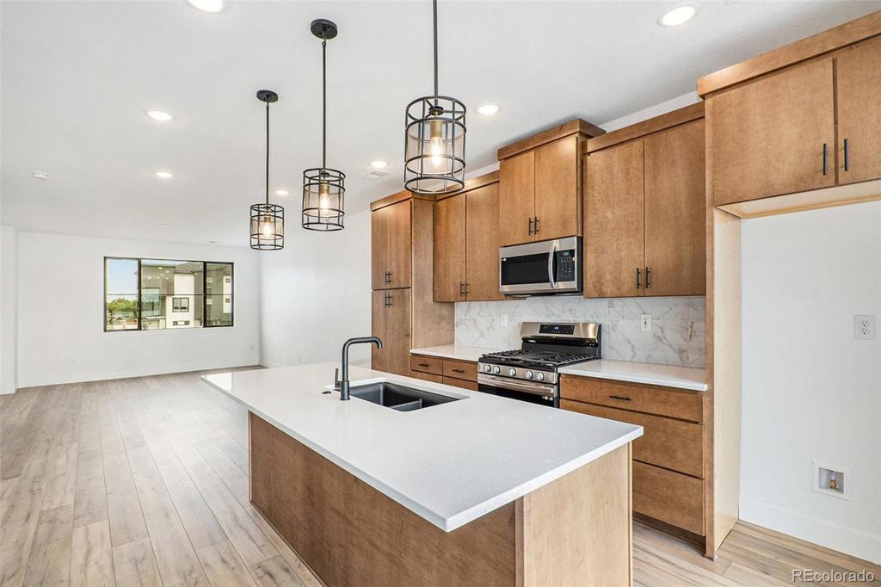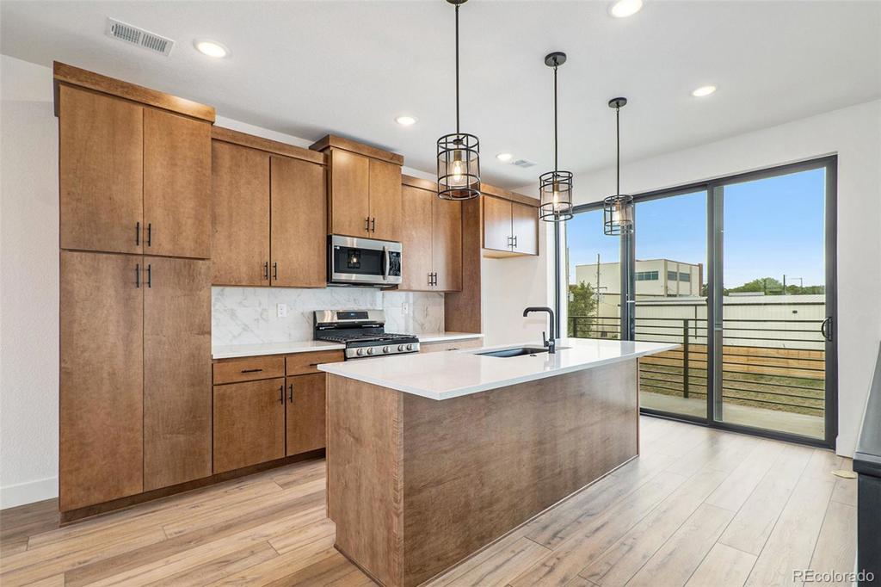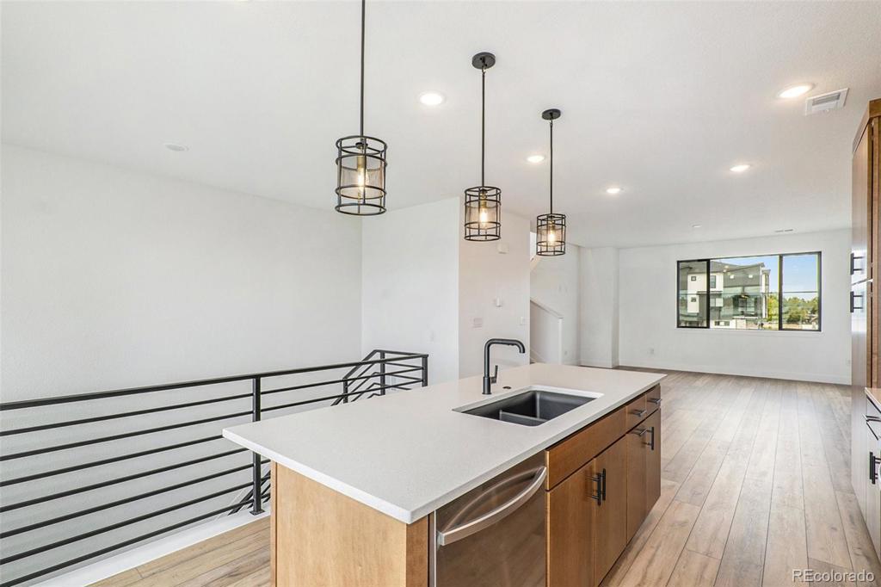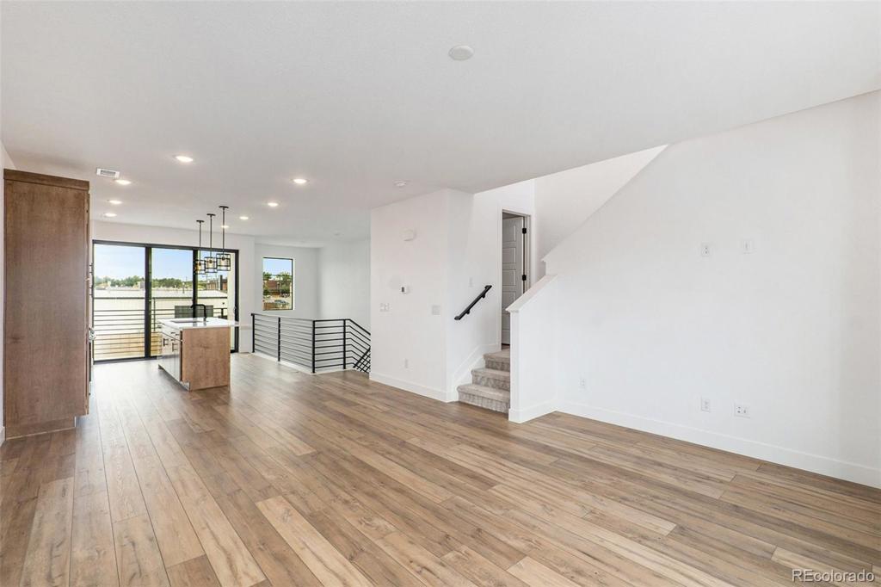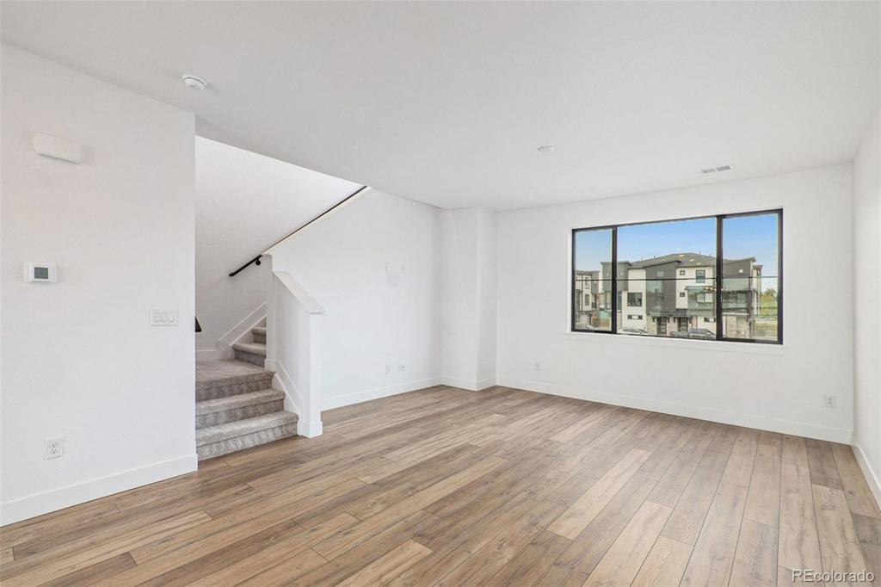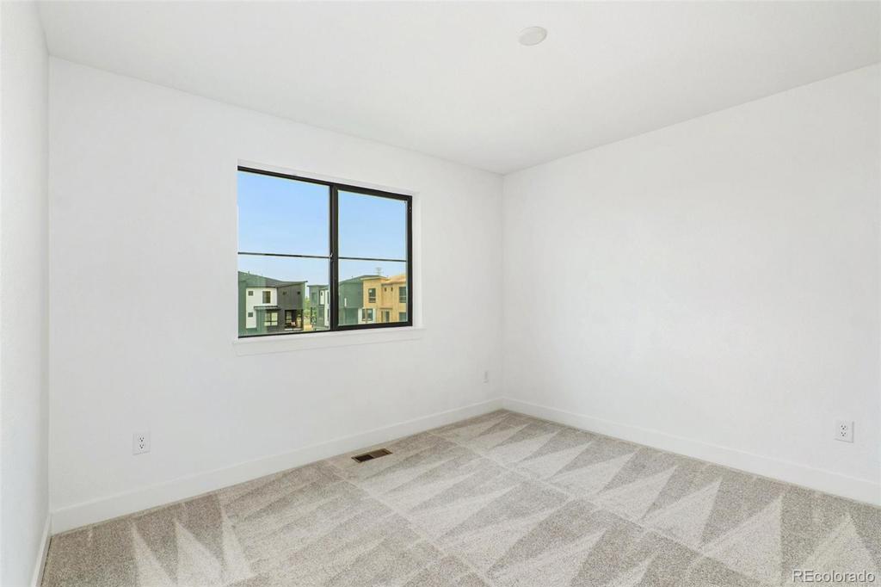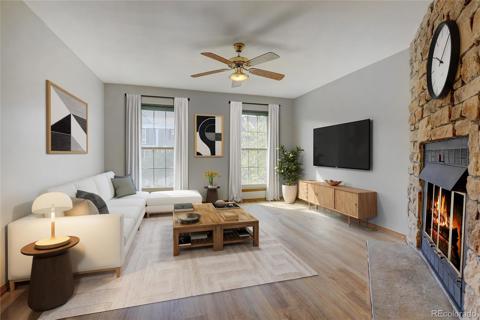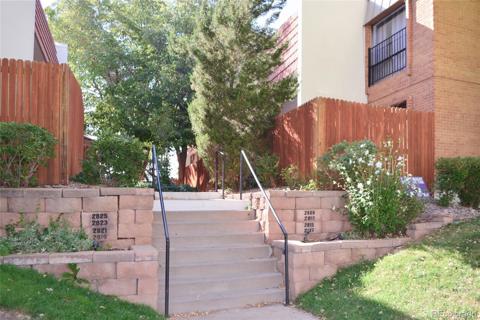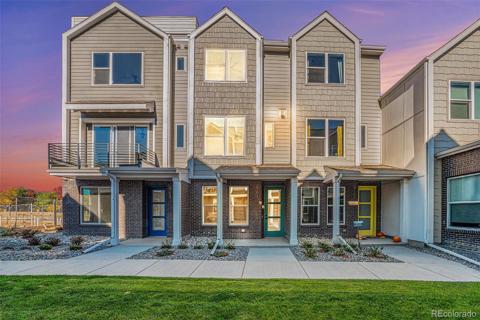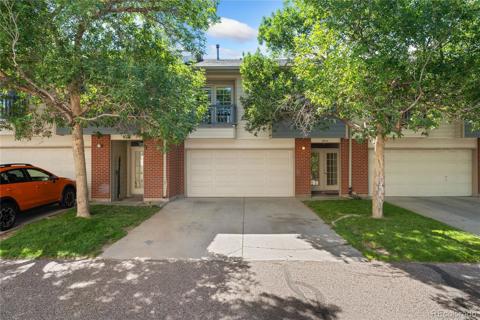2044 S Holly Street #5
Denver, CO 80222 — Denver County — The Hub At Virginia Village NeighborhoodTownhome $629,990 Active Listing# 6502915
2 beds 4 baths 1799.00 sqft Lot size: 980.00 sqft 0.02 acres 2024 build
Property Description
Brand new townhome MOVE IN READY backing to open space! Take advantage of The Holiday Sales Event Now Offering Up to $25K in Incentives toward financing with preferred lender. Feel the openness of The Henry floor plan as soon as you enter the front door. On the lower level, you’ll find a versatile flex room and bathroom, offering access to the covered patio. With an expansive kitchen and dining area that offers direct access to the deck on the main floor, you will have the perfect space for entertaining! The upper level features an incredible dual master layout, both including walk-in closets and large bathrooms with luxurious amenities. With an attached 2-car garage, this is a great space for multigenerational or roommate living. The Hub at Virginia Village is a centrally located community in Denver, offering easy access to Cherry Creek, Wash Park, and Downtown. With quick routes to both I-25 and Colorado Blvd., The Hub makes it easy to get anywhere in the metro area. You'll be close to local dining, shopping, and entertainment, and outdoor spaces for walking, biking, and exploring are just minutes away. The community features beautifully designed townhomes with modern finishes, creating the perfect urban living environment. *Please note, these photos show a different unit with the same floor plan. Finishes may vary.
Listing Details
- Property Type
- Townhome
- Listing#
- 6502915
- Source
- REcolorado (Denver)
- Last Updated
- 11-26-2024 06:44pm
- Status
- Active
- Off Market Date
- 11-30--0001 12:00am
Property Details
- Property Subtype
- Townhouse
- Sold Price
- $629,990
- Original Price
- $664,990
- Location
- Denver, CO 80222
- SqFT
- 1799.00
- Year Built
- 2024
- Acres
- 0.02
- Bedrooms
- 2
- Bathrooms
- 4
- Levels
- Three Or More
Map
Property Level and Sizes
- SqFt Lot
- 980.00
- Lot Features
- Eat-in Kitchen, High Speed Internet, Kitchen Island, Open Floorplan, Pantry, Primary Suite, Quartz Counters, Radon Mitigation System, Smart Lights, Smart Thermostat, Smoke Free, Vaulted Ceiling(s), Walk-In Closet(s), Wired for Data
- Lot Size
- 0.02
- Foundation Details
- Slab
- Common Walls
- No One Above, No One Below, 2+ Common Walls
Financial Details
- Year Tax
- 2024
- Is this property managed by an HOA?
- Yes
- Primary HOA Name
- 2000 HOLLY METROPOLITAN DISTRICT
- Primary HOA Phone Number
- (720) 881-6315
- Primary HOA Amenities
- Park
- Primary HOA Fees Included
- Irrigation, Maintenance Grounds, Snow Removal
- Primary HOA Fees
- 115.00
- Primary HOA Fees Frequency
- Monthly
Interior Details
- Interior Features
- Eat-in Kitchen, High Speed Internet, Kitchen Island, Open Floorplan, Pantry, Primary Suite, Quartz Counters, Radon Mitigation System, Smart Lights, Smart Thermostat, Smoke Free, Vaulted Ceiling(s), Walk-In Closet(s), Wired for Data
- Appliances
- Dishwasher, Disposal, Microwave, Oven, Range
- Laundry Features
- In Unit
- Electric
- Central Air
- Flooring
- Carpet, Tile, Vinyl
- Cooling
- Central Air
- Heating
- Forced Air
- Utilities
- Cable Available, Electricity Connected, Internet Access (Wired), Natural Gas Connected
Exterior Details
- Features
- Balcony, Lighting
- Water
- Public
- Sewer
- Public Sewer
Garage & Parking
- Parking Features
- Dry Walled, Smart Garage Door, Storage
Exterior Construction
- Roof
- Composition
- Construction Materials
- Cement Siding, Frame, Stone
- Exterior Features
- Balcony, Lighting
- Window Features
- Double Pane Windows
- Security Features
- Carbon Monoxide Detector(s), Smart Locks, Smoke Detector(s), Video Doorbell
- Builder Name
- Lokal Homes
- Builder Source
- Builder
Land Details
- PPA
- 0.00
- Road Frontage Type
- Public
- Road Responsibility
- Public Maintained Road
- Road Surface Type
- Alley Paved, Paved
- Sewer Fee
- 0.00
Schools
- Elementary School
- McMeen
- Middle School
- Merrill
- High School
- Thomas Jefferson
Walk Score®
Listing Media
- Virtual Tour
- Click here to watch tour
Contact Agent
executed in 2.889 sec.




