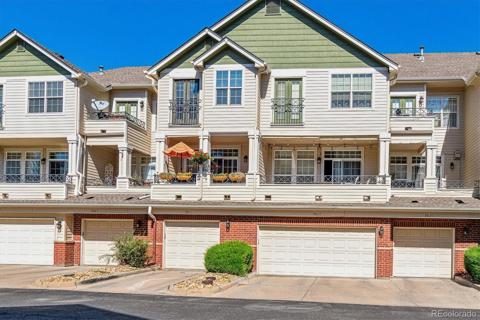2048 S Holly Street #3
Denver, CO 80222 — Denver County — Virginia Village NeighborhoodTownhome $669,990 Active Listing# 2199796
4 beds 4 baths 1966.00 sqft Lot size: 980.00 sqft 0.02 acres 2025 build
Property Description
Discover the Oliver—a home thoughtfully designed for seamless living and entertaining. Entering from the lower level, you’re welcomed by a functional mudroom and a private suite, ideal for a guest room or home office. Ascend to the main floor, where an open-concept layout invites connection and comfort. The wide-open great room flows into a stunning kitchen featuring elevated finishes, a spacious walk-in pantry, and a cozy dining area with direct access to a large patio—perfect for indoor-outdoor living. Upstairs, you’ll find two generous guest bedrooms, a full hall bath, and a convenient laundry room. The master suite offers a serene retreat, complete with a walk-in closet, dual vanities, and a luxurious shower. An attached two-car garage and ample storage complete this exceptional home, located at The Hub at Virginia Village, where comfort meets convenience. For a limited-time, take advantage of up to $20,000 in Flex Cash! Ask your Community Sales Manager for details. Call or text (720) 656-4512 to schedule your tour today. *Please note that the photos show a different unit with the same floorplan. Exact finishes and view may vary, connect with your Community Sales Manager for details.
Virtual Tour: https://my.matterport.com/show/?m=XWJtqZZDjiB
Listing Details
- Property Type
- Townhome
- Listing#
- 2199796
- Source
- REcolorado (Denver)
- Last Updated
- 01-05-2025 02:41am
- Status
- Active
- Off Market Date
- 11-30--0001 12:00am
Property Details
- Property Subtype
- Townhouse
- Sold Price
- $669,990
- Original Price
- $659,990
- Location
- Denver, CO 80222
- SqFT
- 1966.00
- Year Built
- 2025
- Acres
- 0.02
- Bedrooms
- 4
- Bathrooms
- 4
- Levels
- Three Or More
Map
Property Level and Sizes
- SqFt Lot
- 980.00
- Lot Features
- Eat-in Kitchen, High Speed Internet, Kitchen Island, Open Floorplan, Pantry, Quartz Counters, Smart Lights, Smart Thermostat, Walk-In Closet(s), Wired for Data
- Lot Size
- 0.02
- Foundation Details
- Slab
- Common Walls
- No One Above, No One Below, 2+ Common Walls
Financial Details
- Year Tax
- 2024
- Is this property managed by an HOA?
- Yes
- Primary HOA Name
- 2000 Holly Metropolitan District
- Primary HOA Phone Number
- 720-881-6315
- Primary HOA Amenities
- Park
- Primary HOA Fees Included
- Reserves, Irrigation, Maintenance Grounds, Snow Removal
- Primary HOA Fees
- 115.00
- Primary HOA Fees Frequency
- Monthly
Interior Details
- Interior Features
- Eat-in Kitchen, High Speed Internet, Kitchen Island, Open Floorplan, Pantry, Quartz Counters, Smart Lights, Smart Thermostat, Walk-In Closet(s), Wired for Data
- Appliances
- Dishwasher, Disposal, Microwave, Oven, Range
- Laundry Features
- In Unit
- Electric
- Central Air
- Flooring
- Carpet, Tile, Vinyl
- Cooling
- Central Air
- Heating
- Forced Air
- Utilities
- Cable Available, Electricity Connected, Internet Access (Wired), Natural Gas Connected, Phone Connected
Exterior Details
- Features
- Balcony
- Water
- Public
- Sewer
- Public Sewer
Garage & Parking
- Parking Features
- Dry Walled, Smart Garage Door, Storage
Exterior Construction
- Roof
- Composition
- Construction Materials
- Cement Siding, Frame, Stone
- Exterior Features
- Balcony
- Window Features
- Double Pane Windows
- Security Features
- Carbon Monoxide Detector(s), Video Doorbell
- Builder Name
- Lokal Homes
- Builder Source
- Builder
Land Details
- PPA
- 0.00
- Road Frontage Type
- Public
- Road Responsibility
- Public Maintained Road
- Road Surface Type
- Alley Paved, Paved
- Sewer Fee
- 0.00
Schools
- Elementary School
- McMeen
- Middle School
- Merrill
- High School
- Thomas Jefferson
Walk Score®
Listing Media
- Virtual Tour
- Click here to watch tour
Contact Agent
executed in 2.582 sec.













