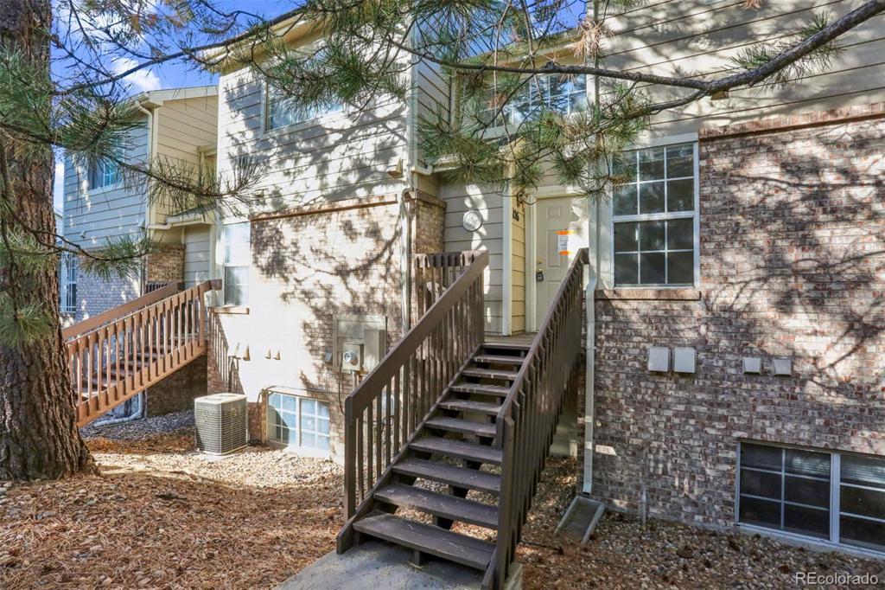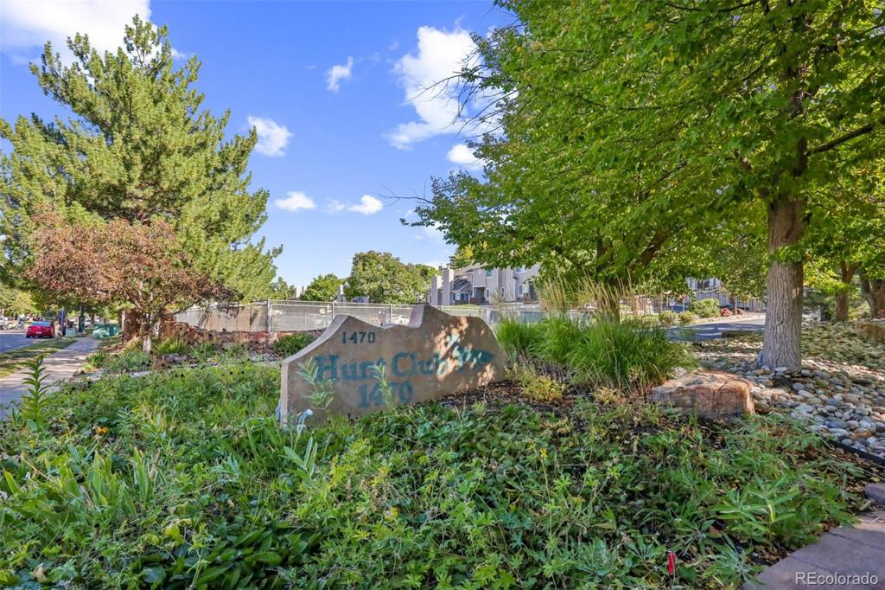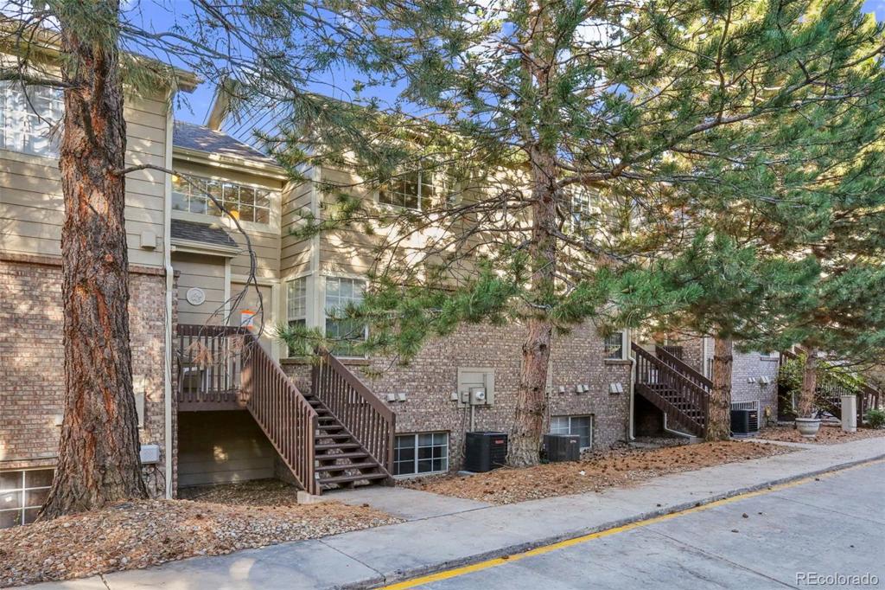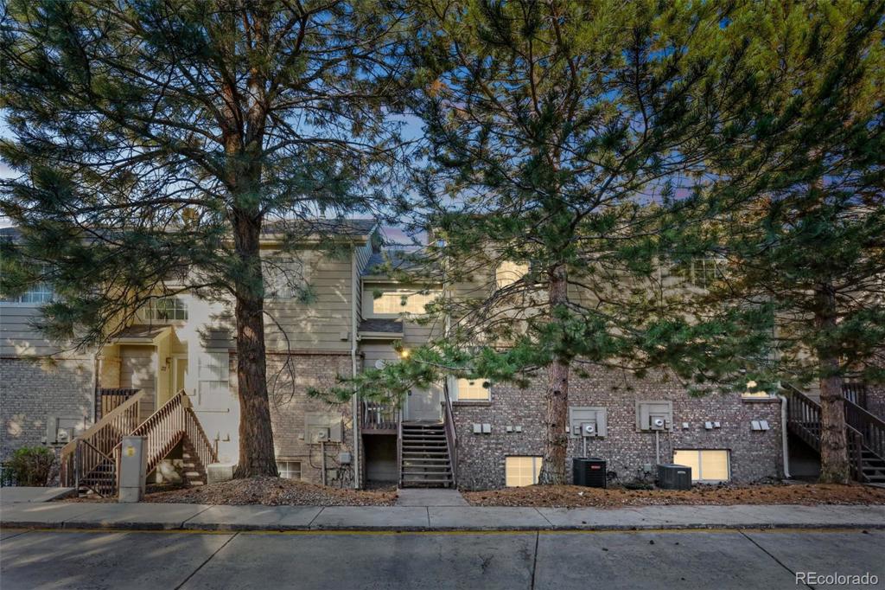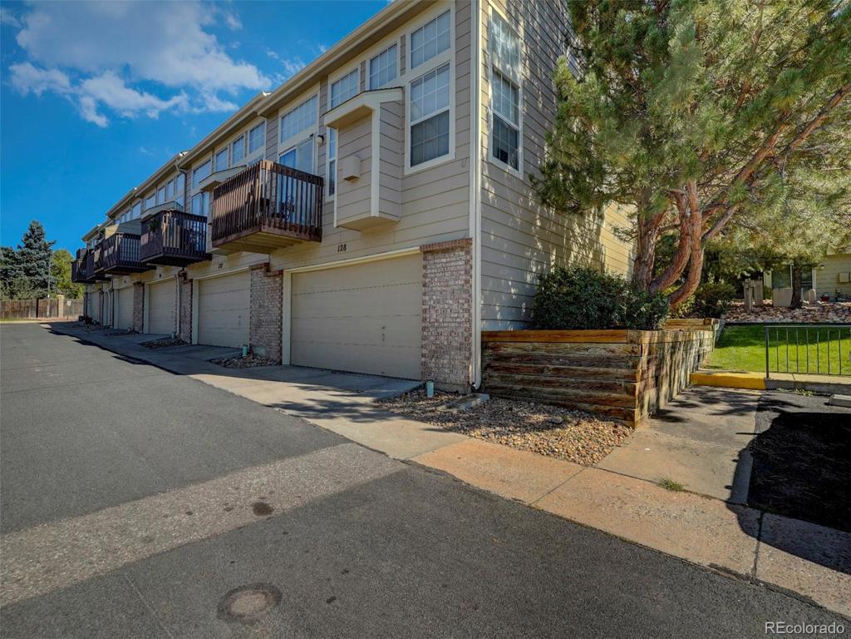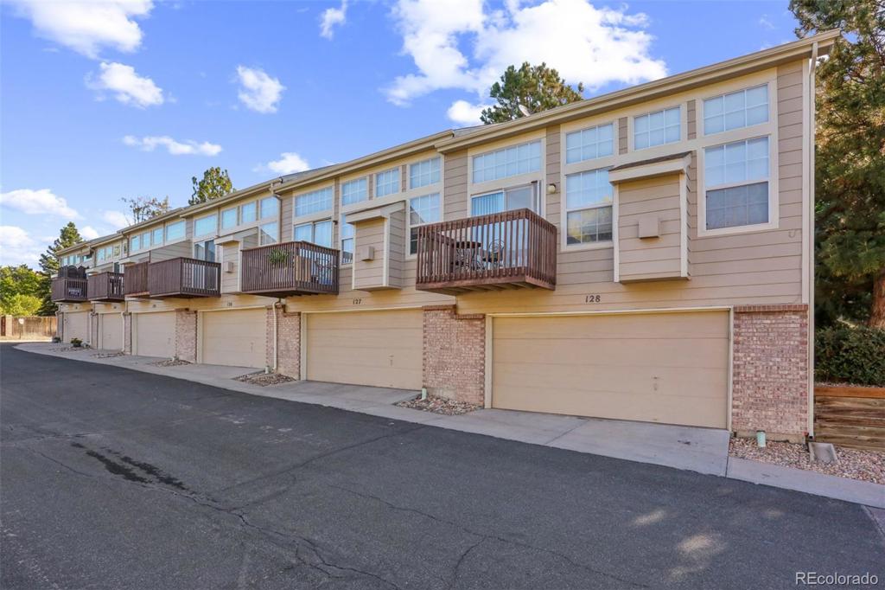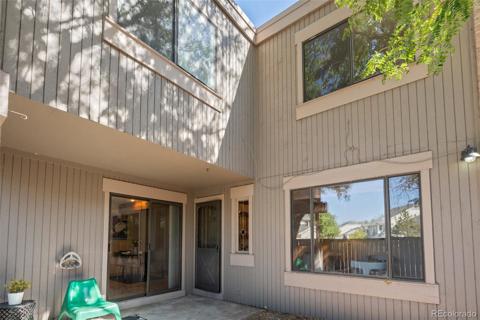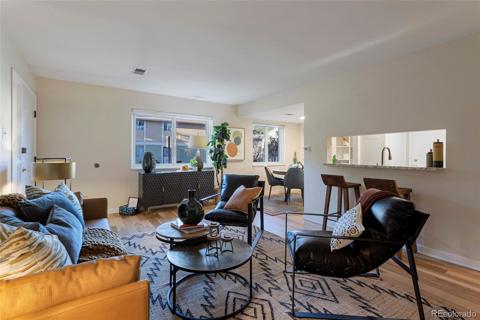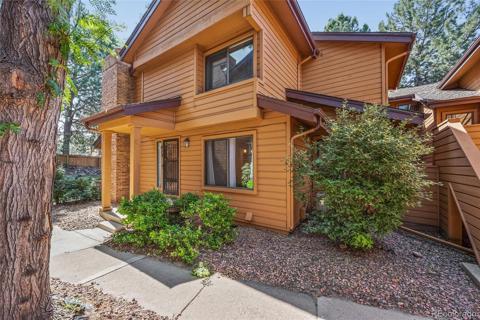1470 S Quebec Way #126
Denver, CO 80231 — Denver County — Hunt Club NeighborhoodOpen House - Public: Sat Oct 5, 11:00AM-3:00PM
Townhome $359,900 Active Listing# 1573559
3 beds 3 baths 1668.00 sqft Lot size: 893.00 sqft 0.02 acres 1992 build
Property Description
Welcome to this great townhouse located in The Hunt Club! This home offers a perfect blend of modern amenities and classic charm. With 3 bedrooms and 3 bathrooms spread across 3 stories, this property provides ample room for the entire family. As you enter the townhouse, you are greeted by a spacious and inviting living area, perfect for hosting guests or relaxing with family. The kitchen comes with all the appliances and plenty of storage space. The dining area is perfect for enjoying meals together, with large windows that flood the space with natural light. The bedrooms are spacious and bright, with large closets and plush carpeting for added comfort. The bathrooms are clean, with some modern fixtures and finishes that create a spa-like atmosphere. The townhouse also features a balcony off the dining area, perfect setting up a gas grill for summer BBQ’s. Located in a sought-after neighborhood in Denver, this townhouse has available visitor parking in front and back and offers convenient access to shopping, dining, and entertainment options. With its prime location and luxurious amenities, this property is the perfect place to call home. Don't miss out on the opportunity to make this townhouse Yours!
Listing Details
- Property Type
- Townhome
- Listing#
- 1573559
- Source
- REcolorado (Denver)
- Last Updated
- 10-02-2024 12:07am
- Status
- Active
- Off Market Date
- 11-30--0001 12:00am
Property Details
- Property Subtype
- Townhouse
- Sold Price
- $359,900
- Original Price
- $359,900
- Location
- Denver, CO 80231
- SqFT
- 1668.00
- Year Built
- 1992
- Acres
- 0.02
- Bedrooms
- 3
- Bathrooms
- 3
- Levels
- Three Or More
Map
Property Level and Sizes
- SqFt Lot
- 893.00
- Lot Features
- Entrance Foyer, Five Piece Bath, High Ceilings, Open Floorplan, Pantry, Primary Suite, Vaulted Ceiling(s), Walk-In Closet(s), Wired for Data
- Lot Size
- 0.02
- Foundation Details
- Slab
- Basement
- Daylight, Finished, Full
- Common Walls
- No One Above, No One Below, 2+ Common Walls
Financial Details
- Previous Year Tax
- 1715.00
- Year Tax
- 2023
- Is this property managed by an HOA?
- Yes
- Primary HOA Name
- The Hunt Club
- Primary HOA Phone Number
- 303-369-0800
- Primary HOA Amenities
- Clubhouse, Fitness Center, Garden Area, On Site Management, Spa/Hot Tub, Tennis Court(s), Trail(s)
- Primary HOA Fees Included
- Maintenance Grounds, Sewer, Snow Removal, Trash, Water
- Primary HOA Fees
- 403.00
- Primary HOA Fees Frequency
- Monthly
Interior Details
- Interior Features
- Entrance Foyer, Five Piece Bath, High Ceilings, Open Floorplan, Pantry, Primary Suite, Vaulted Ceiling(s), Walk-In Closet(s), Wired for Data
- Appliances
- Dishwasher, Disposal, Dryer, Microwave, Oven, Range, Refrigerator, Washer
- Laundry Features
- In Unit
- Electric
- Central Air
- Flooring
- Carpet, Tile, Wood
- Cooling
- Central Air
- Heating
- Forced Air, Natural Gas
- Fireplaces Features
- Family Room, Gas, Gas Log, Living Room
- Utilities
- Cable Available, Electricity Available, Electricity Connected, Internet Access (Wired), Natural Gas Available, Natural Gas Connected, Phone Available
Exterior Details
- Features
- Balcony, Rain Gutters, Tennis Court(s)
- Lot View
- Mountain(s)
- Water
- Public
- Sewer
- Public Sewer
Garage & Parking
- Parking Features
- Dry Walled, Finished, Oversized
Exterior Construction
- Roof
- Composition
- Construction Materials
- Brick, Frame, Wood Siding
- Exterior Features
- Balcony, Rain Gutters, Tennis Court(s)
- Window Features
- Double Pane Windows, Skylight(s)
- Security Features
- Smoke Detector(s)
- Builder Source
- Public Records
Land Details
- PPA
- 0.00
- Road Frontage Type
- Public
- Road Responsibility
- Public Maintained Road
- Road Surface Type
- Paved
- Sewer Fee
- 0.00
Schools
- Elementary School
- McMeen
- Middle School
- Hill
- High School
- George Washington
Walk Score®
Contact Agent
executed in 5.816 sec.




