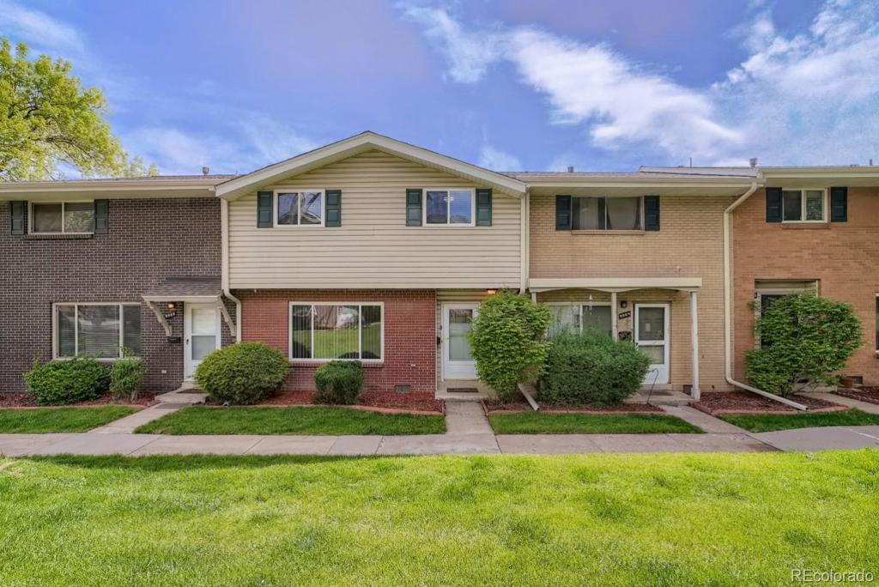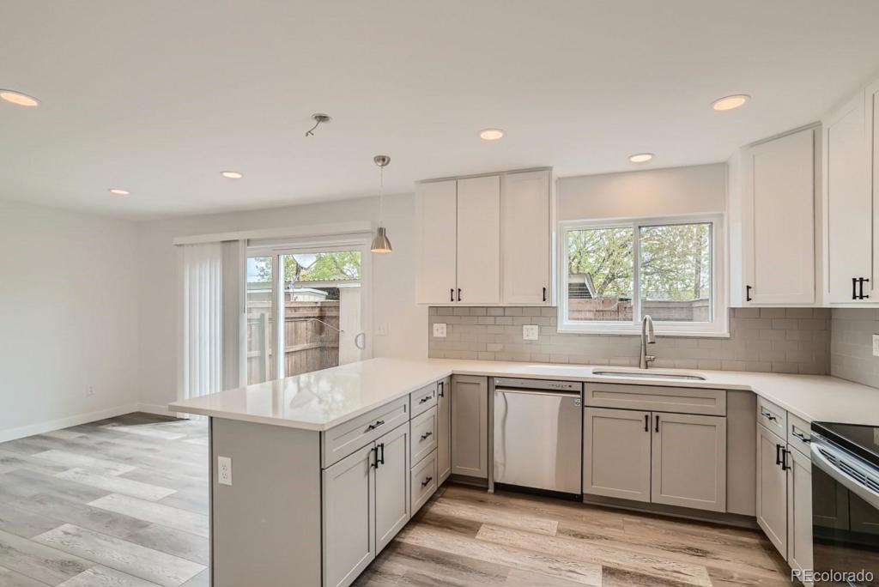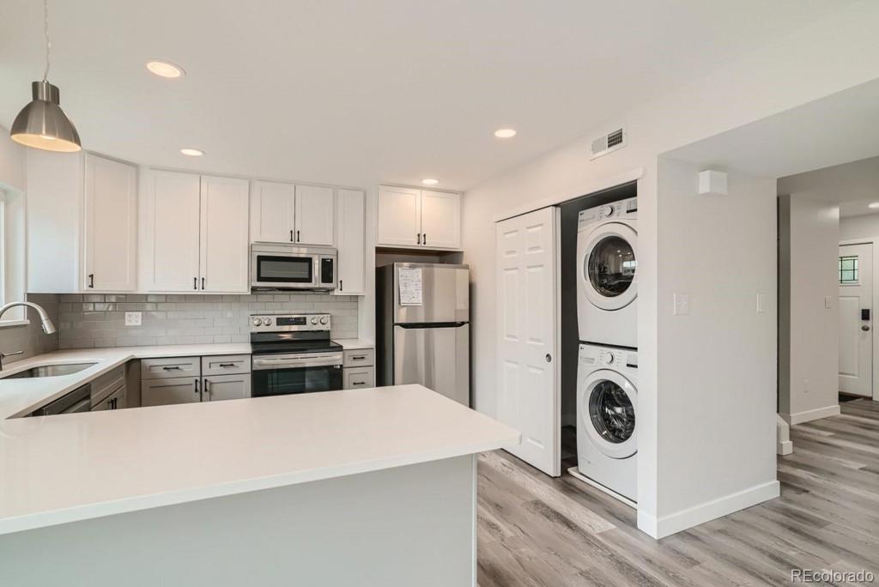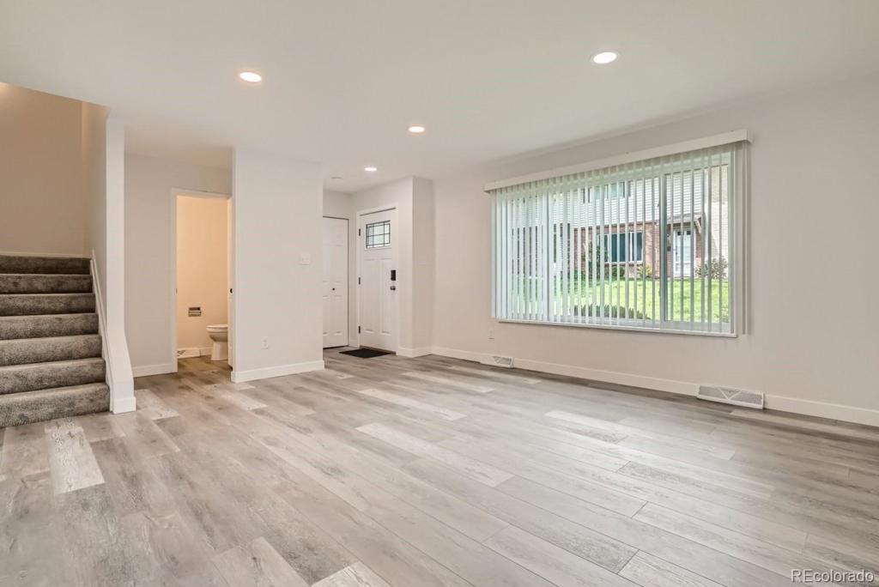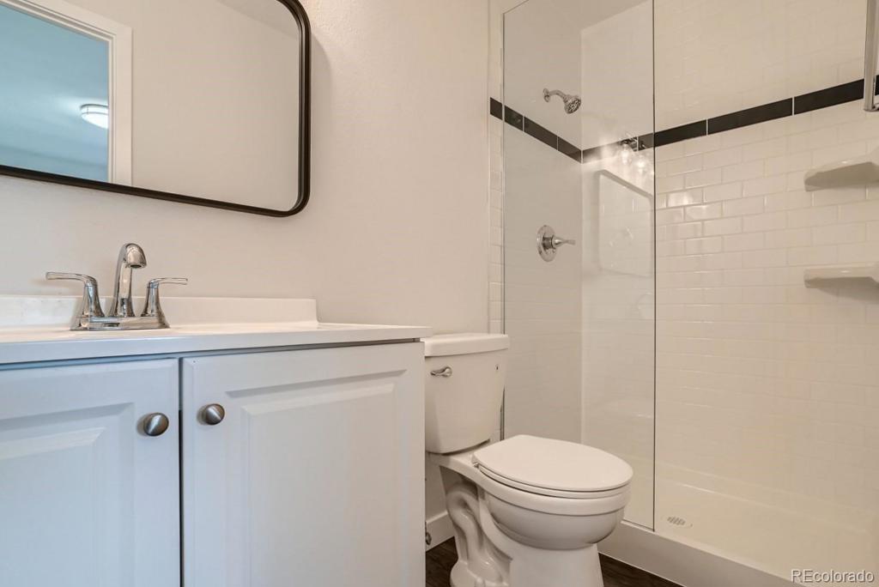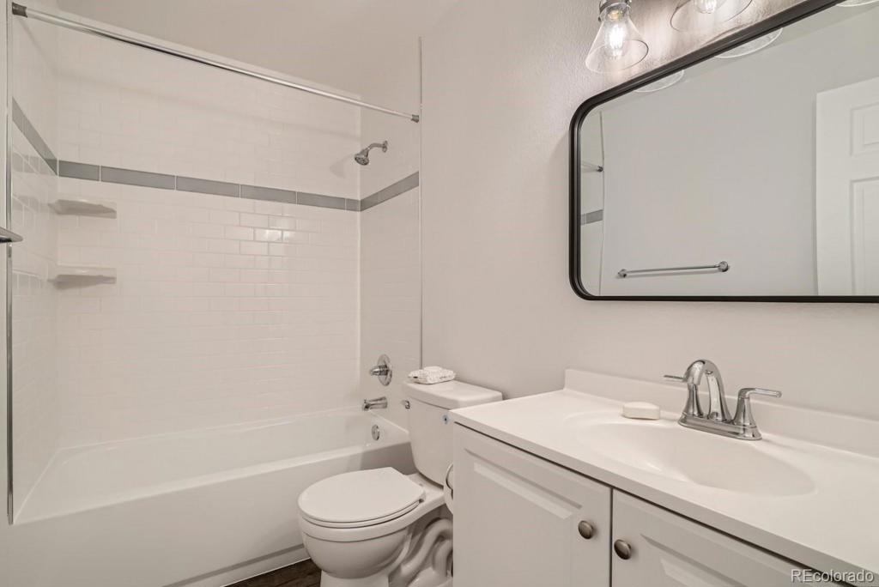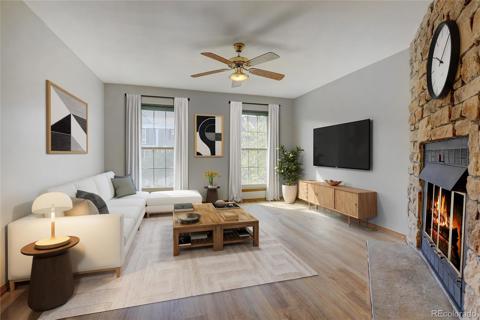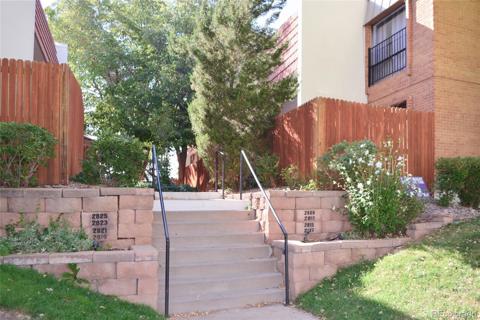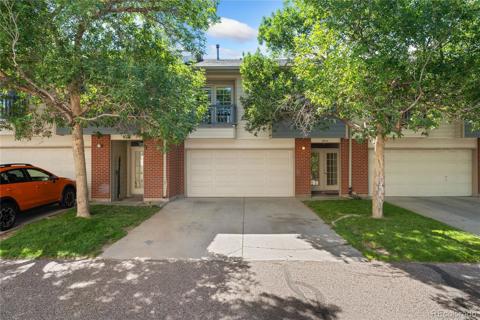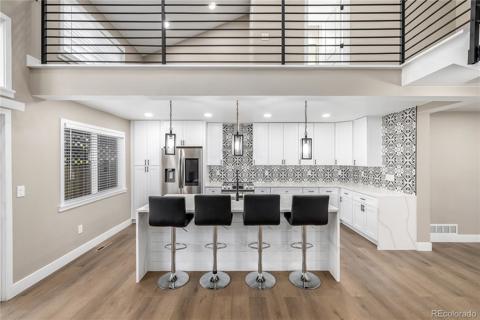9066 E Mansfield Avenue
Denver, CO 80237 — Denver County — Cherry Creek Townhomes NeighborhoodTownhome $400,000 Active Listing# 7063925
4 beds 3 baths 1584.00 sqft 1965 build
Property Description
Don't miss this gorgeous Cherry Creek Townhouse! Step into this stunning, fully remodeled 4 bed, 2.5 bath townhouse just minutes from the Denver Tech Center, and a stone's throw from I-25, the light rail, top-rated schools, Kennedy Golf Course, Cherry Creek State Park, multiple paths, parks, shops, and great dining. This turnkey property has been remodeled from top to bottom! It features a spacious new kitchen appointed with stainless appliances, white quartz, grey and white shaker cabinets, and subway tile. With room to cook and entertain, this eat-in kitchen has space for a large dining table and is an absolute chef's delight! The sundrenched family room has new high end laminate wood plank flooring, faces a lovely landscaped green belt, and is a perfect place to gather. As you head upstairs, you'll find newer carpet, 4 large bedrooms, and 2 completely remodeled baths with custom tile. With a 2 space car-port and large shed in the private back yard, you'll have space for your vehicles, toys, and private outdoor relaxation and entertaining! AND, you’ll love this community! Near the pool, clubhouse, fitness center and community garden, you'll have recreation and activities at your fingertips. Between the beautiful remodel and the fantastic location, you'll find no better home for the price. Don't miss this gem!
Listing Details
- Property Type
- Townhome
- Listing#
- 7063925
- Source
- REcolorado (Denver)
- Last Updated
- 11-15-2024 05:40pm
- Status
- Active
- Off Market Date
- 11-30--0001 12:00am
Property Details
- Property Subtype
- Townhouse
- Sold Price
- $400,000
- Original Price
- $400,000
- Location
- Denver, CO 80237
- SqFT
- 1584.00
- Year Built
- 1965
- Bedrooms
- 4
- Bathrooms
- 3
- Levels
- Two
Map
Property Level and Sizes
- Lot Features
- Eat-in Kitchen, Kitchen Island, Open Floorplan, Pantry, Primary Suite, Quartz Counters, Smoke Free
- Common Walls
- 2+ Common Walls
Financial Details
- Previous Year Tax
- 1771.00
- Year Tax
- 2023
- Is this property managed by an HOA?
- Yes
- Primary HOA Name
- Second Cherry/Hammersmith
- Primary HOA Phone Number
- 303-980-0700
- Primary HOA Amenities
- Clubhouse, Fitness Center, Parking, Playground, Pool
- Primary HOA Fees Included
- Reserves, Insurance, Irrigation, Maintenance Grounds, Maintenance Structure, Recycling, Sewer, Snow Removal, Trash, Water
- Primary HOA Fees
- 425.00
- Primary HOA Fees Frequency
- Monthly
Interior Details
- Interior Features
- Eat-in Kitchen, Kitchen Island, Open Floorplan, Pantry, Primary Suite, Quartz Counters, Smoke Free
- Appliances
- Dishwasher, Disposal, Dryer, Gas Water Heater, Microwave, Range, Refrigerator, Washer
- Laundry Features
- In Unit
- Electric
- Central Air
- Flooring
- Carpet, Laminate
- Cooling
- Central Air
- Heating
- Forced Air
- Utilities
- Cable Available, Electricity Connected, Internet Access (Wired), Natural Gas Connected
Exterior Details
- Features
- Private Yard
- Water
- Public
- Sewer
- Public Sewer
Garage & Parking
Exterior Construction
- Roof
- Composition
- Construction Materials
- Frame
- Exterior Features
- Private Yard
- Security Features
- Carbon Monoxide Detector(s), Smoke Detector(s)
- Builder Source
- Public Records
Land Details
- PPA
- 0.00
- Road Frontage Type
- Public
- Road Responsibility
- Public Maintained Road
- Road Surface Type
- Paved
- Sewer Fee
- 0.00
Schools
- Elementary School
- Joe Shoemaker
- Middle School
- Hamilton
- High School
- Thomas Jefferson
Walk Score®
Contact Agent
executed in 3.635 sec.




