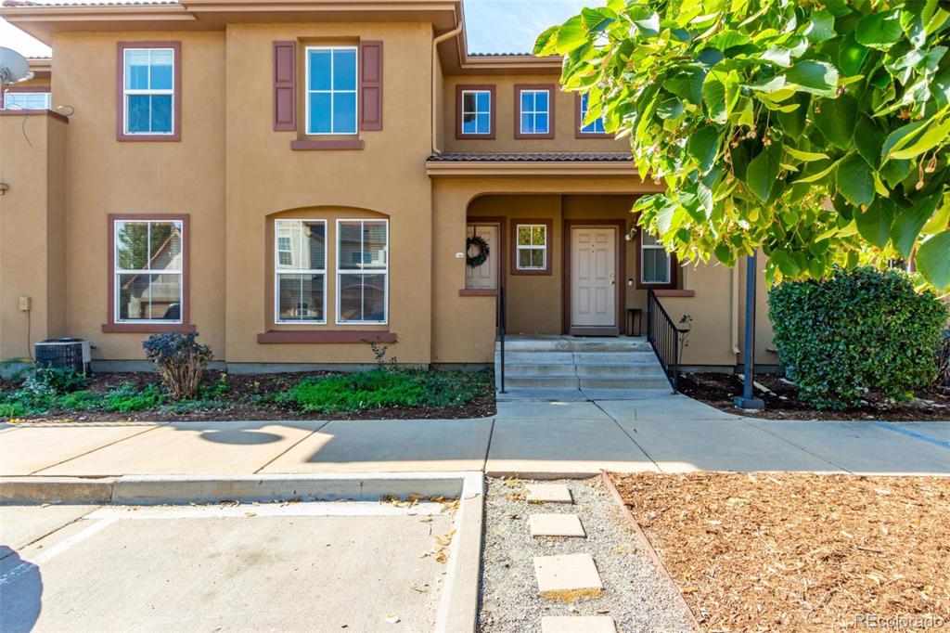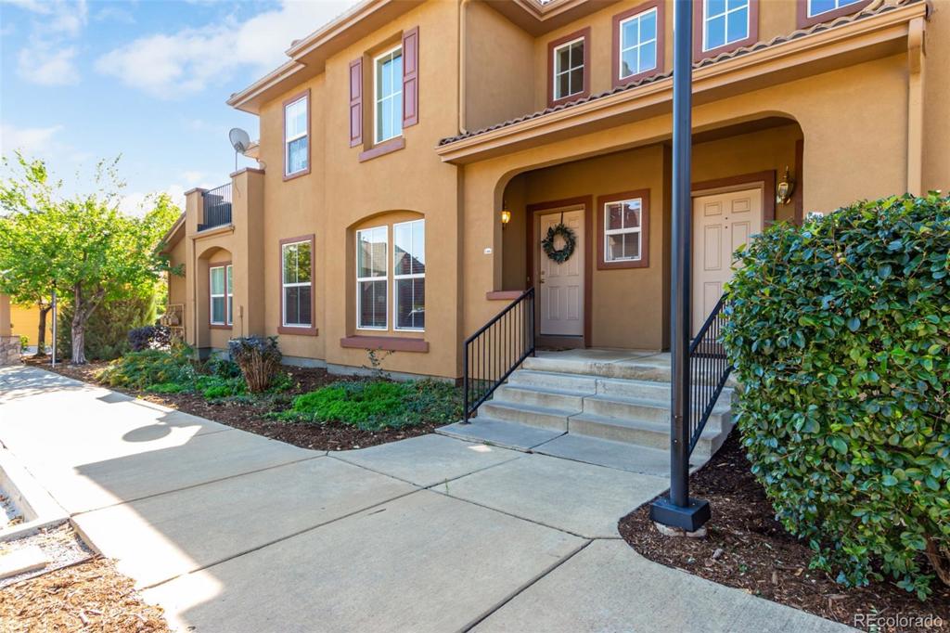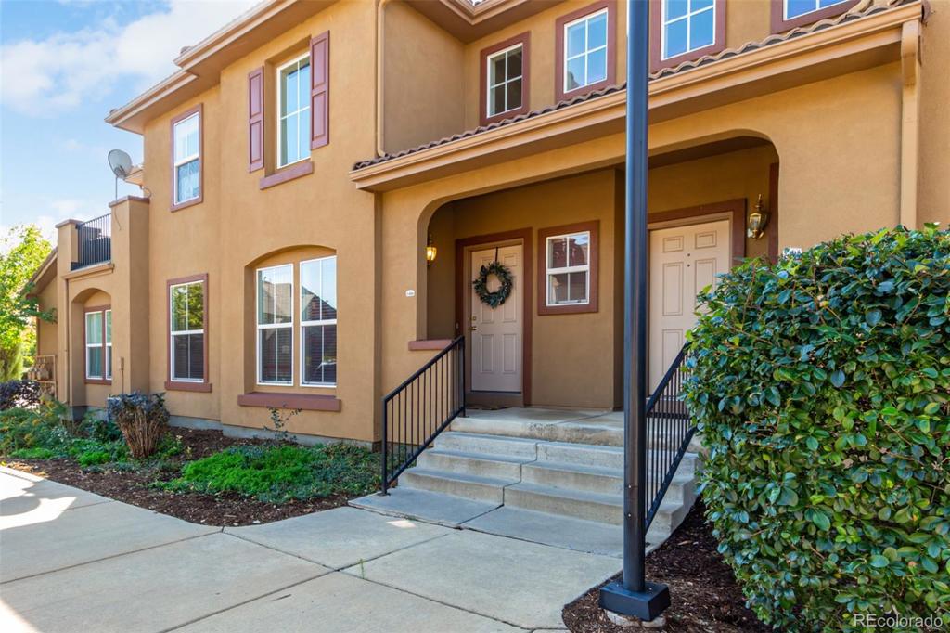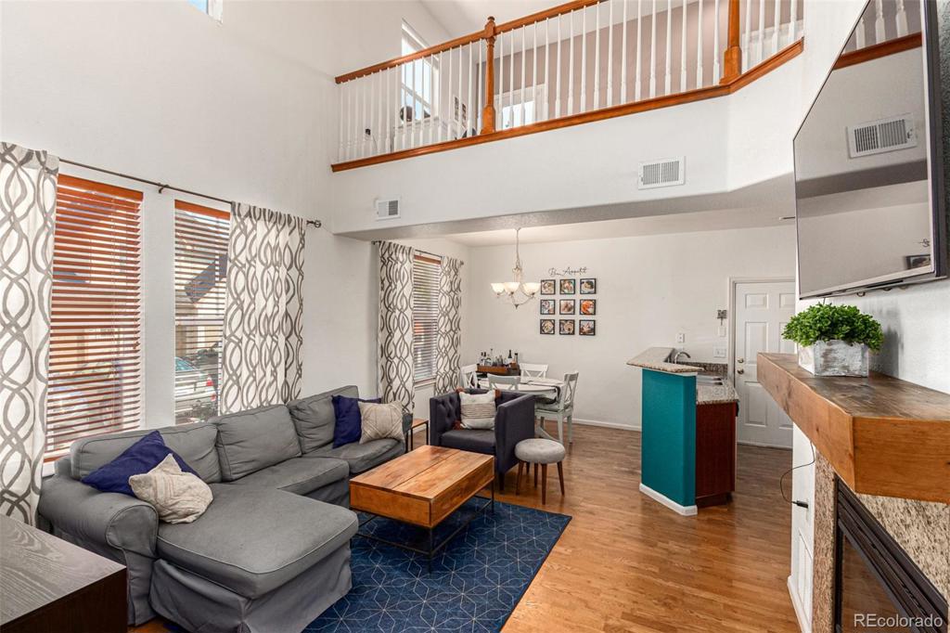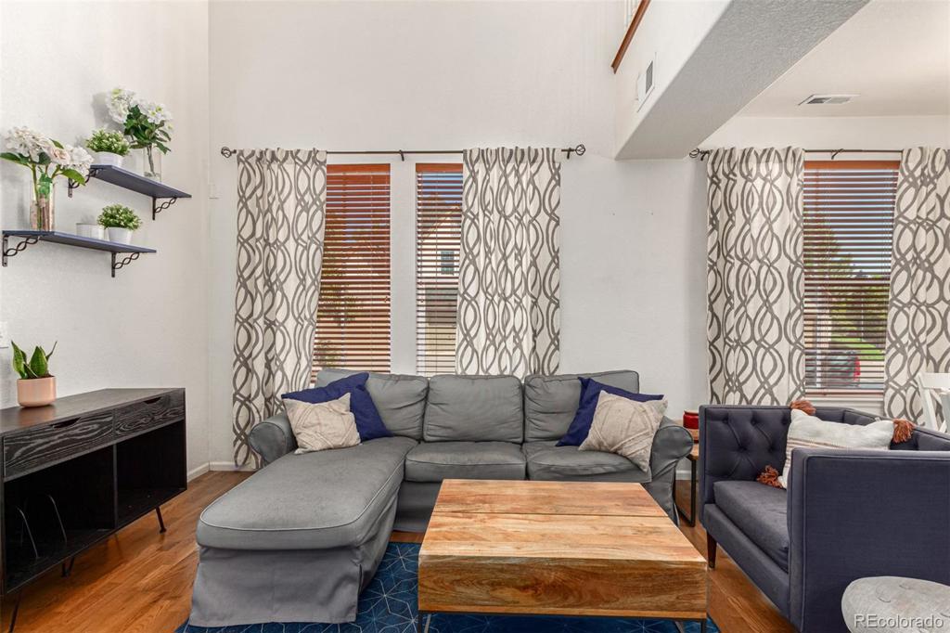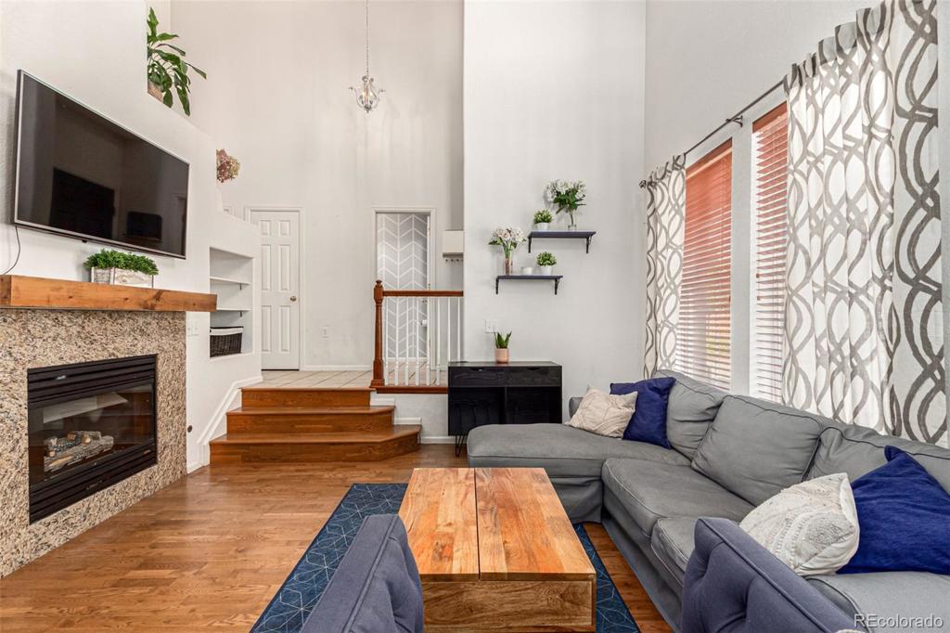7777 E 23rd Avenue #1406
Denver, CO 80238 — Denver County — Mansion Park At Stapleton NeighborhoodCondominium $489,950 Active Listing# 2737561
2 beds 3 baths 1340.00 sqft 2004 build
Property Description
Discover the perfect blend of comfort and architectural allure in this remarkable two-story townhouse, situated in one of Central Park’s most sought-after communities. Just minutes from local parks, top-rated schools, and a variety of shopping and dining options, this home offers both convenience and charm. Step inside to a welcoming foyer that leads to an airy, open floor plan enhanced by vaulted ceilings, warm hardwood flooring, and a feature fireplace with a modern mantel that draws your eye upward, creating a sense of spaciousness. Built-ins and architectural cut-outs in the living room provide both function and a unique design element. The kitchen presents with a chic modern aesthetic, featuring stainless steel appliances, elegant granite countertops, rich wood cabinetry with crown molding, and a convenient pantry. A breakfast bar adds a casual dining option, ideal for quick meals or gatherings. Upstairs, a sun-drenched loft with balcony access provides a versatile space, perfect as a cozy TV area, home office, or reading nook. The primary suite is a retreat in itself, offering plush carpeting, a tray ceiling for an added touch of elegance, and a full ensuite with dual sinks, tile countertops, a separate tub and shower, and a walk-in closet. A second bedroom, filled with natural light, includes soft carpeting and a sliding door closet for ample storage. The upstairs laundry adds convenience, while the serene private balcony offers a quiet spot to relax after a long day. Additional features include a two-car wide garage—unlike most others in the complex that are two-car tandem —and a charming stucco exterior that adds to the inviting curb appeal. With its thoughtfully designed spaces and modern amenities, this home truly offers one of the most desirable floor plans in the community.
Listing Details
- Property Type
- Condominium
- Listing#
- 2737561
- Source
- REcolorado (Denver)
- Last Updated
- 01-09-2025 03:11pm
- Status
- Active
- Off Market Date
- 11-30--0001 12:00am
Property Details
- Property Subtype
- Condominium
- Sold Price
- $489,950
- Original Price
- $519,950
- Location
- Denver, CO 80238
- SqFT
- 1340.00
- Year Built
- 2004
- Bedrooms
- 2
- Bathrooms
- 3
- Levels
- Two
Map
Property Level and Sizes
- Lot Features
- Built-in Features, Ceiling Fan(s), Eat-in Kitchen, Entrance Foyer, Granite Counters, High Ceilings, High Speed Internet, Open Floorplan, Pantry, Primary Suite, Tile Counters, Walk-In Closet(s)
- Common Walls
- 1 Common Wall
Financial Details
- Previous Year Tax
- 4502.00
- Year Tax
- 2023
- Is this property managed by an HOA?
- Yes
- Primary HOA Name
- Stepleton MCA
- Primary HOA Phone Number
- 303-388-0724
- Primary HOA Amenities
- Pool
- Primary HOA Fees Included
- Cable TV, Insurance, Maintenance Grounds, Maintenance Structure, Recycling, Sewer, Snow Removal, Trash, Water
- Primary HOA Fees
- 48.00
- Primary HOA Fees Frequency
- Monthly
- Secondary HOA Name
- ACCU
- Secondary HOA Phone Number
- 303-733-1121
- Secondary HOA Fees
- 332.00
- Secondary HOA Fees Frequency
- Monthly
Interior Details
- Interior Features
- Built-in Features, Ceiling Fan(s), Eat-in Kitchen, Entrance Foyer, Granite Counters, High Ceilings, High Speed Internet, Open Floorplan, Pantry, Primary Suite, Tile Counters, Walk-In Closet(s)
- Appliances
- Dishwasher, Disposal, Microwave, Oven, Range
- Laundry Features
- In Unit
- Electric
- Central Air
- Flooring
- Carpet, Tile, Wood
- Cooling
- Central Air
- Heating
- Electric, Forced Air
- Fireplaces Features
- Gas, Living Room
- Utilities
- Cable Available, Electricity Available, Natural Gas Available, Phone Available
Exterior Details
- Features
- Balcony, Rain Gutters
- Water
- Public
- Sewer
- Public Sewer
Garage & Parking
Exterior Construction
- Roof
- Concrete
- Construction Materials
- Frame, Stucco
- Exterior Features
- Balcony, Rain Gutters
- Window Features
- Window Coverings
- Security Features
- Smoke Detector(s)
- Builder Source
- Public Records
Land Details
- PPA
- 0.00
- Road Frontage Type
- Public
- Road Responsibility
- Public Maintained Road
- Road Surface Type
- Paved
- Sewer Fee
- 0.00
Schools
- Elementary School
- Swigert International
- Middle School
- Mcauliffe Manual
- High School
- Northfield
Walk Score®
Listing Media
- Virtual Tour
- Click here to watch tour
Contact Agent
executed in 2.700 sec.




