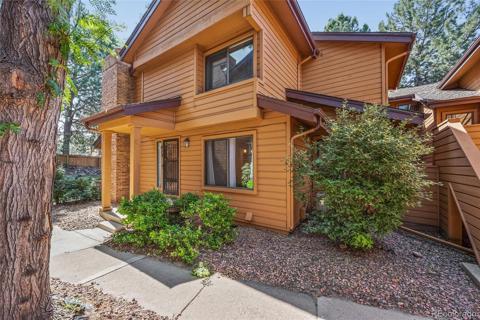1253 S Yosemite Way #94
Denver, CO 80247 — Arapahoe County — Cinnimon Down The Street Amd Tr B Blk 1 NeighborhoodTownhome $349,000 Active Listing# 8126719
2 beds 2 baths 1156.00 sqft Lot size: 871.20 sqft 0.02 acres 1976 build
Property Description
Welcome home to this beautifully updated 2-bedroom, 2-bathroom townhome in Denver's peaceful Yosemite Village! Step through the private, gated courtyard, complete with new landscaping, and a shady tree, and be instantly charmed. Inside, you'll find fresh paint, brand-new carpets, and new appliances, including a stainless steel deep single-basin sink in the kitchen. The main floor features a bright, open layout, starting with a spacious living room highlighted by a cozy exposed brick wall and fireplace—perfect for relaxing evenings. Adjacent to the living room is a dedicated dining area that flows seamlessly into the kitchen, now boasting freshly painted cabinets and plenty of countertop space for all your culinary needs. A convenient half bathroom and in-unit laundry complete the main level. Upstairs, enjoy the comfort of a large primary bedroom with a striking exposed brick accent wall, a second generously sized bedroom, and a full bathroom. The home also includes a detached garage just steps away for added convenience. Excellently located near grocery stores, shops, restaurants, Cherry Creek Mall, Parker Road, and Lowry, this home offers a perfect combination of comfort and accessibility. Don't miss your chance to own this move-in ready gem! Schedule your showing today! Discounted rate options and no lender fee future refinancing may be available for qualified buyers of this home.
Listing Details
- Property Type
- Townhome
- Listing#
- 8126719
- Source
- REcolorado (Denver)
- Last Updated
- 01-07-2025 09:02pm
- Status
- Active
- Off Market Date
- 11-30--0001 12:00am
Property Details
- Property Subtype
- Townhouse
- Sold Price
- $349,000
- Original Price
- $349,000
- Location
- Denver, CO 80247
- SqFT
- 1156.00
- Year Built
- 1976
- Acres
- 0.02
- Bedrooms
- 2
- Bathrooms
- 2
- Levels
- Two
Map
Property Level and Sizes
- SqFt Lot
- 871.20
- Lot Features
- Eat-in Kitchen, Entrance Foyer, High Ceilings, Laminate Counters, Open Floorplan, Primary Suite
- Lot Size
- 0.02
- Foundation Details
- Slab
- Common Walls
- No One Above, No One Below
Financial Details
- Previous Year Tax
- 1847.00
- Year Tax
- 2023
- Is this property managed by an HOA?
- Yes
- Primary HOA Name
- ACCU, Inc
- Primary HOA Phone Number
- (303) 733-1121
- Primary HOA Fees Included
- Insurance, Maintenance Grounds, Maintenance Structure, Sewer, Snow Removal, Trash, Water
- Primary HOA Fees
- 561.00
- Primary HOA Fees Frequency
- Monthly
Interior Details
- Interior Features
- Eat-in Kitchen, Entrance Foyer, High Ceilings, Laminate Counters, Open Floorplan, Primary Suite
- Appliances
- Dishwasher, Disposal, Dryer, Microwave, Oven, Range, Refrigerator, Washer
- Laundry Features
- In Unit
- Electric
- Central Air
- Flooring
- Carpet, Tile, Wood
- Cooling
- Central Air
- Heating
- Forced Air
- Fireplaces Features
- Living Room
- Utilities
- Electricity Available, Internet Access (Wired), Phone Available
Exterior Details
- Water
- Public
- Sewer
- Public Sewer
Garage & Parking
Exterior Construction
- Roof
- Composition
- Construction Materials
- Frame, Wood Siding
- Builder Source
- Public Records
Land Details
- PPA
- 0.00
- Road Frontage Type
- Public
- Road Responsibility
- Public Maintained Road
- Road Surface Type
- Paved
- Sewer Fee
- 0.00
Schools
- Elementary School
- Village East
- Middle School
- Prairie
- High School
- Overland
Walk Score®
Listing Media
- Virtual Tour
- Click here to watch tour
Contact Agent
executed in 3.161 sec.













