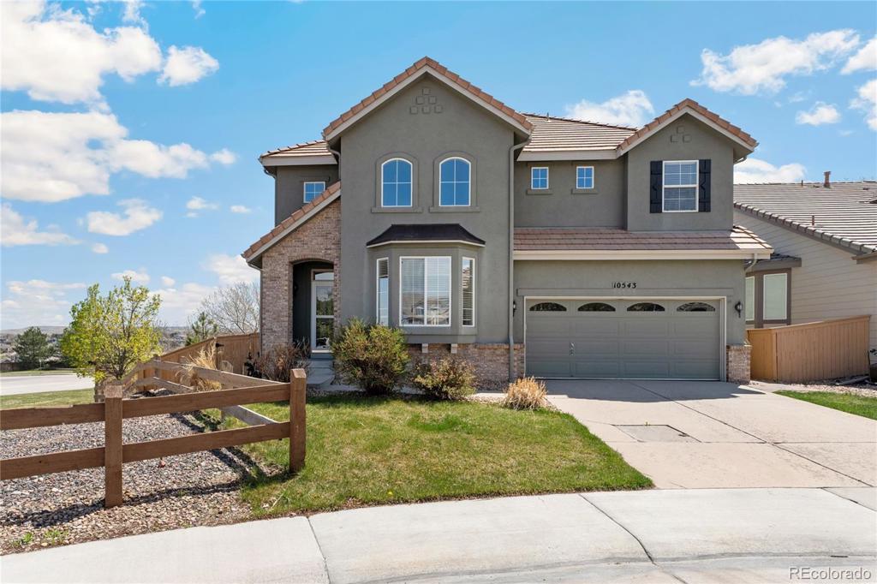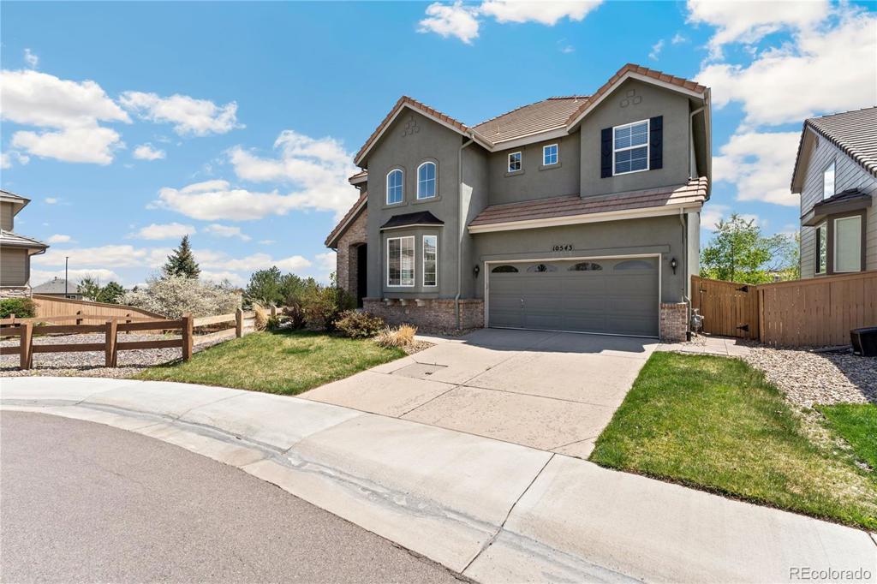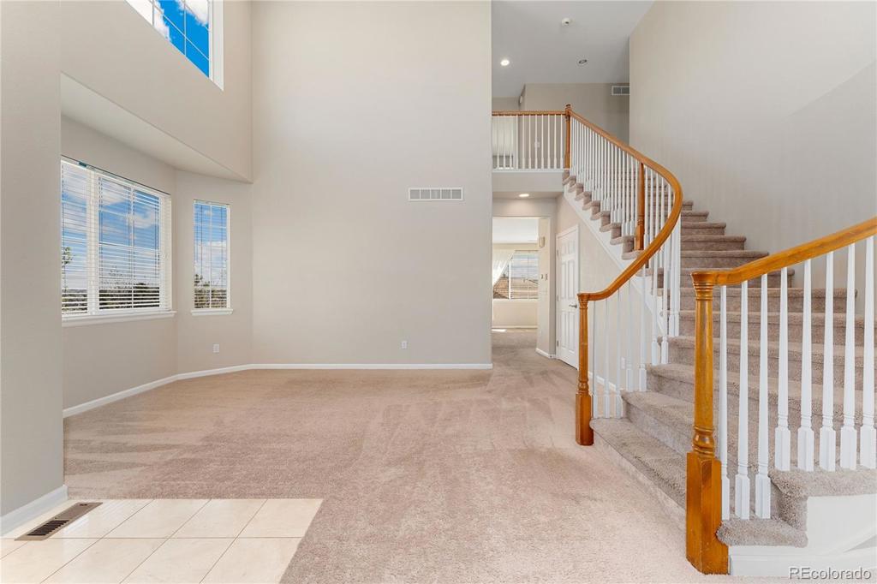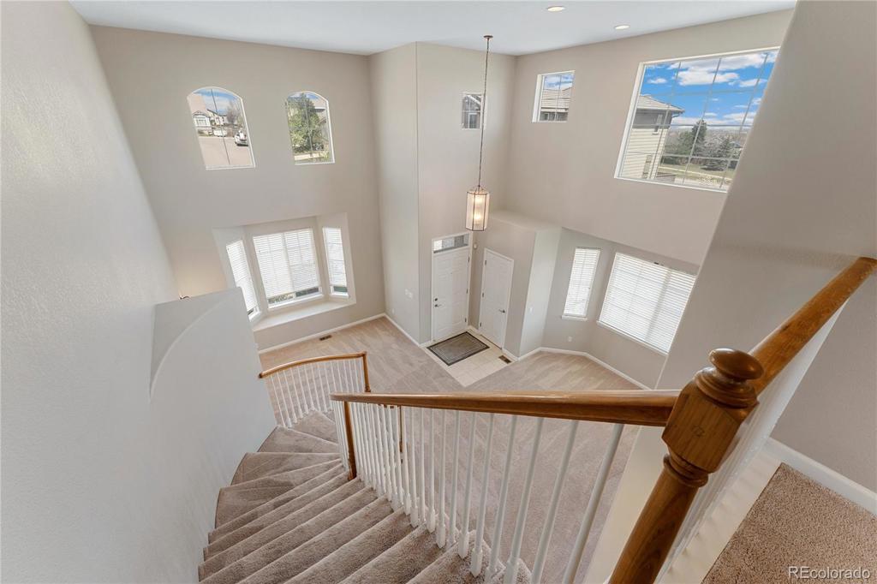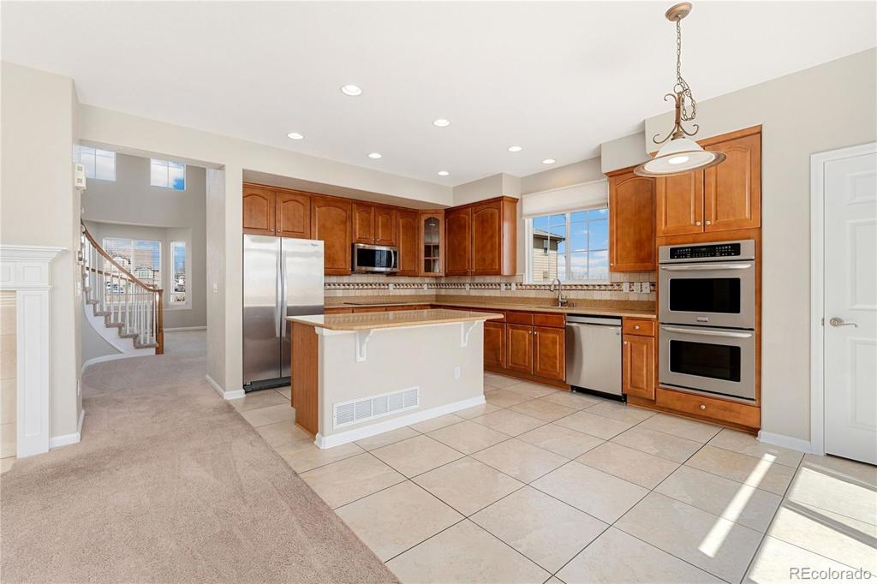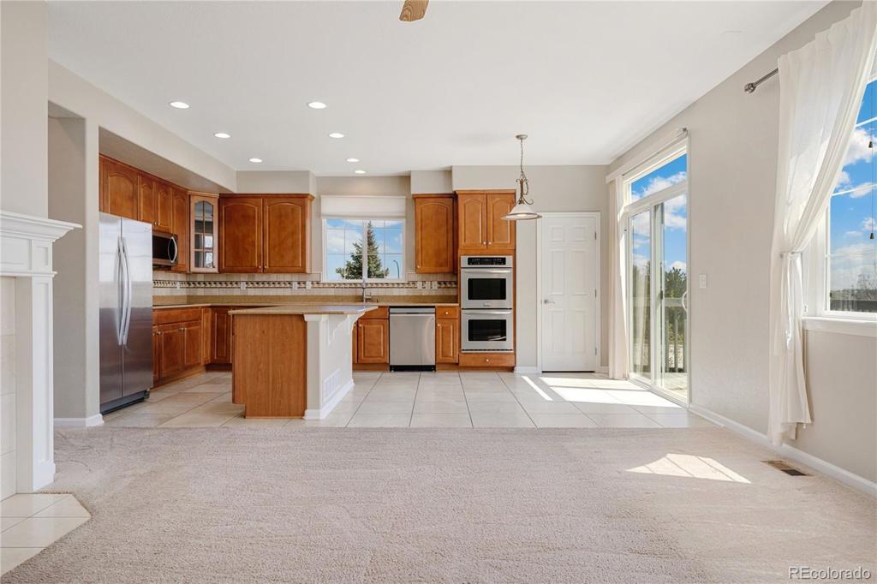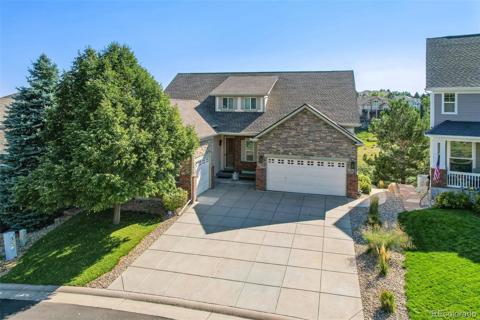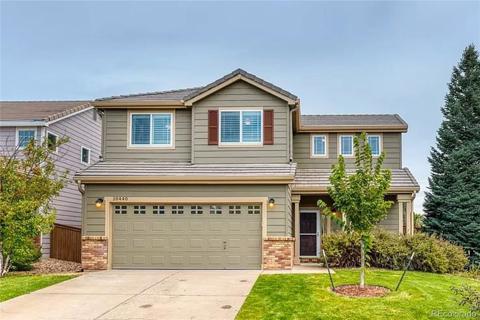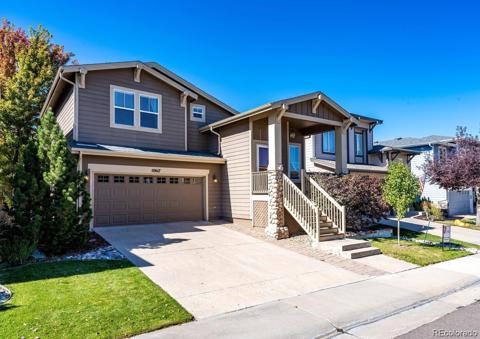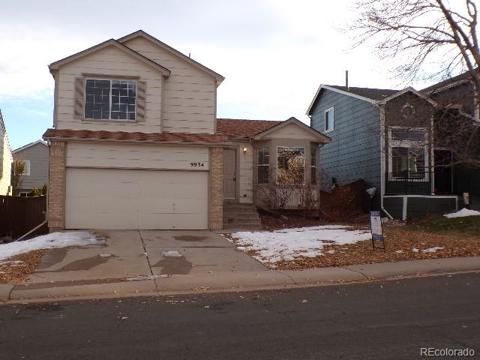10543 Laurelglen Circle
Highlands Ranch, CO 80130 — Douglas County — Highlands Ranch NeighborhoodResidential $3,800 Leased Listing# 6015551
5 beds 4 baths 3539.00 sqft Lot size: 6621.00 sqft 0.15 acres 2004 build
Updated: 05-15-2024 04:48pm
Property Description
Exquisitely updated residence nestled in the coveted Highlands Ranch neighborhood, boasting proximity to the Southridge Recreation Center. This inviting abode showcases open floorplan, vaulted ceiling, mainfloor bedroom with full bath, finished walkout basement, all situated on a generously sized end lot, this home offers ample space for comfortable living.
The heart of the home is its open-concept kitchen, complete with a cooktop, double ovens, and a spacious island ideal for gathering. Adorned with 42 raised panel cabinets in a chic wood tone, the kitchen also offers an inviting eat-in area. The formal living and dining areas feature impressive two-story raised ceilings, adding a touch of grandeur to the ambiance.
Promising access to top-tier Highlands Ranch schools, this residence is ideal for Tenants seeking educational excellence. A tile roof and tile flooring in the kitchen and bathrooms enhance both durability and aesthetic appeal. Upstairs, three full bathrooms and a conveniently located laundry room cater to modern convenience.
The expansive primary bedroom boasts a remarkable walkin closet, offering abundant storage space. Secondary bedrooms are thoughtfully connected by a Jack and Jill bathroom, complete with double sinks for added functionality.
Listing Details
- Property Type
- Residential
- Listing#
- 6015551
- Source
- REcolorado (Denver)
- Last Updated
- 05-15-2024 04:48pm
- Status
- Leased
- Off Market Date
- 05-15-2024 12:00am
Property Details
- Property Subtype
- Single Family Residence
- Sold Price
- $3,800
- Original Price
- $3,500
- Location
- Highlands Ranch, CO 80130
- SqFT
- 3539.00
- Year Built
- 2004
- Acres
- 0.15
- Bedrooms
- 5
- Bathrooms
- 4
- Levels
- Two
Map
Property Level and Sizes
- SqFt Lot
- 6621.00
- Lot Features
- Breakfast Nook, Built-in Features, Ceiling Fan(s), Eat-in Kitchen, Five Piece Bath, Granite Counters, Jack & Jill Bathroom, Kitchen Island, Open Floorplan, Pantry, Smart Thermostat, Smoke Free, Tile Counters, Vaulted Ceiling(s), Walk-In Closet(s), Wet Bar
- Lot Size
- 0.15
- Basement
- Finished, Full, Walk-Out Access
- Common Walls
- No Common Walls
Financial Details
- Year Tax
- 0
- Primary HOA Amenities
- Clubhouse, Fitness Center, Tennis Court(s)
- Primary HOA Fees
- 0.00
Interior Details
- Interior Features
- Breakfast Nook, Built-in Features, Ceiling Fan(s), Eat-in Kitchen, Five Piece Bath, Granite Counters, Jack & Jill Bathroom, Kitchen Island, Open Floorplan, Pantry, Smart Thermostat, Smoke Free, Tile Counters, Vaulted Ceiling(s), Walk-In Closet(s), Wet Bar
- Appliances
- Cooktop, Dishwasher, Disposal, Double Oven, Dryer, Microwave, Refrigerator, Washer
- Laundry Features
- In Unit
- Electric
- Central Air
- Flooring
- Carpet, Laminate, Tile
- Cooling
- Central Air
- Heating
- Forced Air
Exterior Details
- Features
- Private Yard, Rain Gutters
Garage & Parking
Exterior Construction
- Exterior Features
- Private Yard, Rain Gutters
Land Details
- PPA
- 0.00
- Sewer Fee
- 0.00
Schools
- Elementary School
- Heritage
- Middle School
- Mountain Ridge
- High School
- Mountain Vista
Walk Score®
Contact Agent
executed in 3.106 sec.




