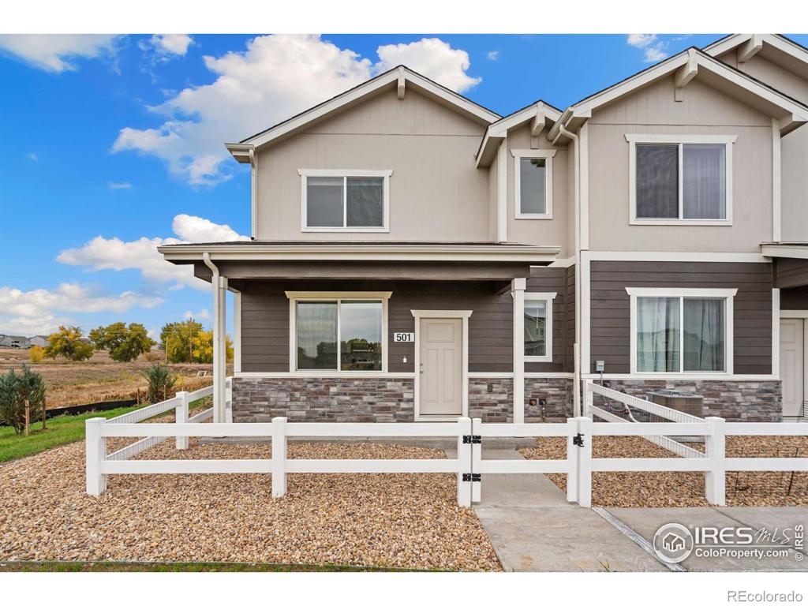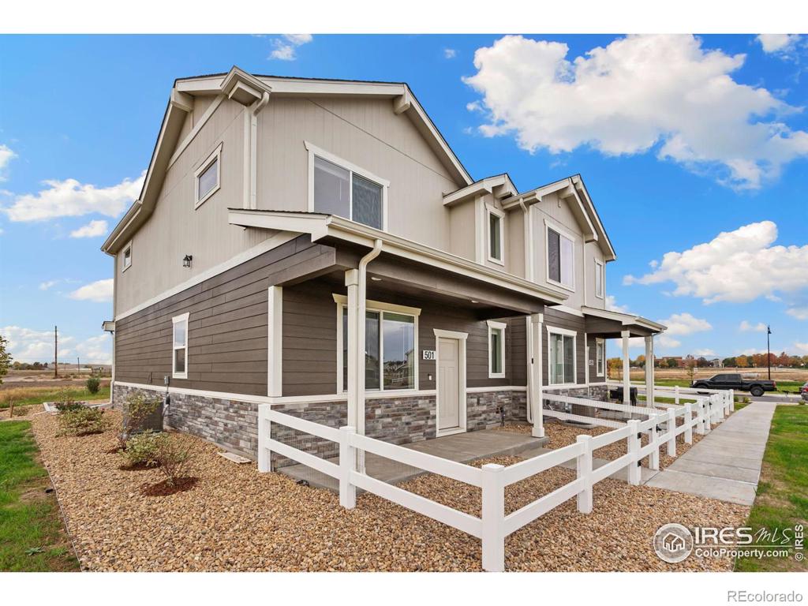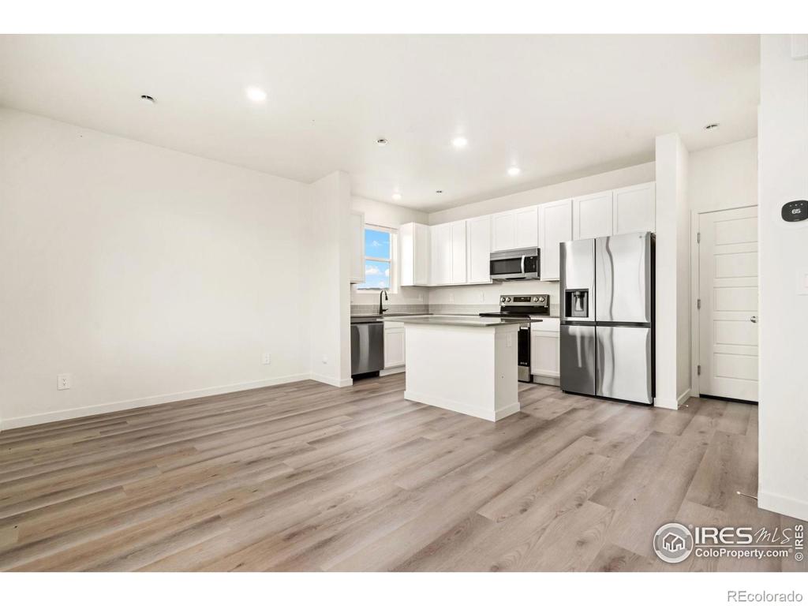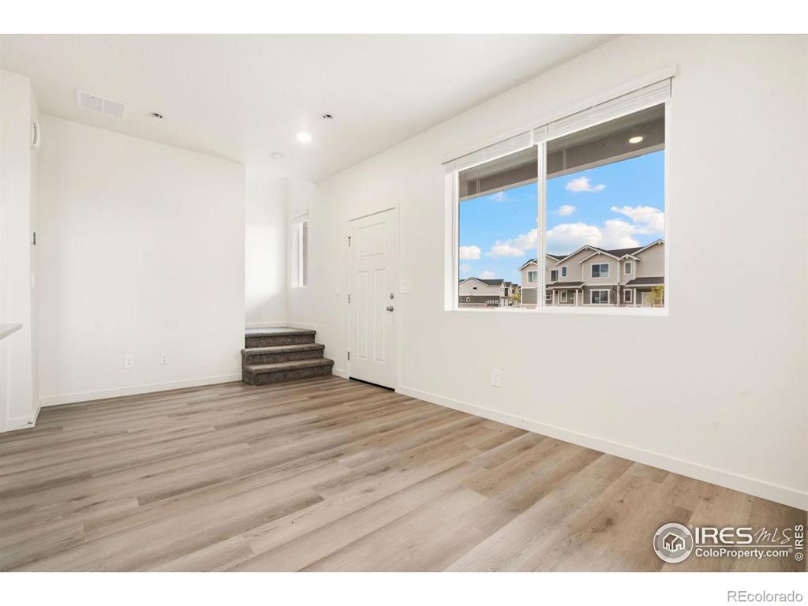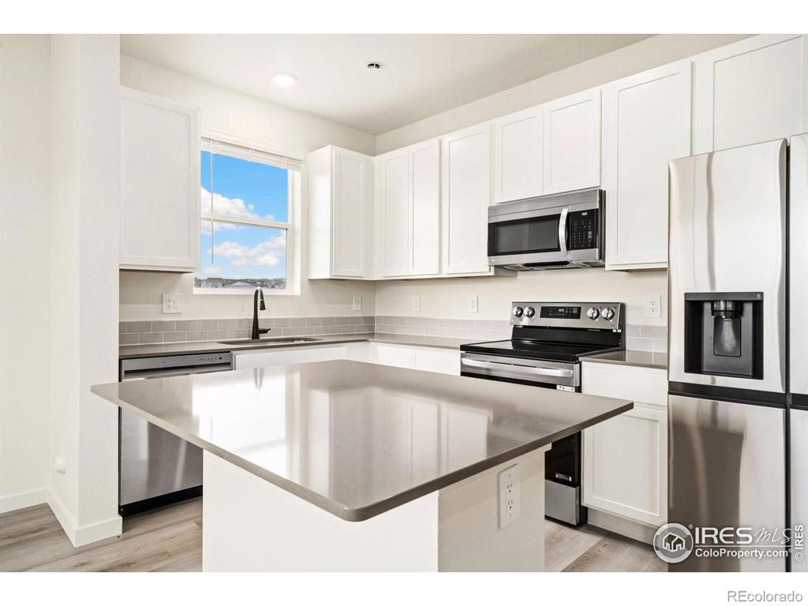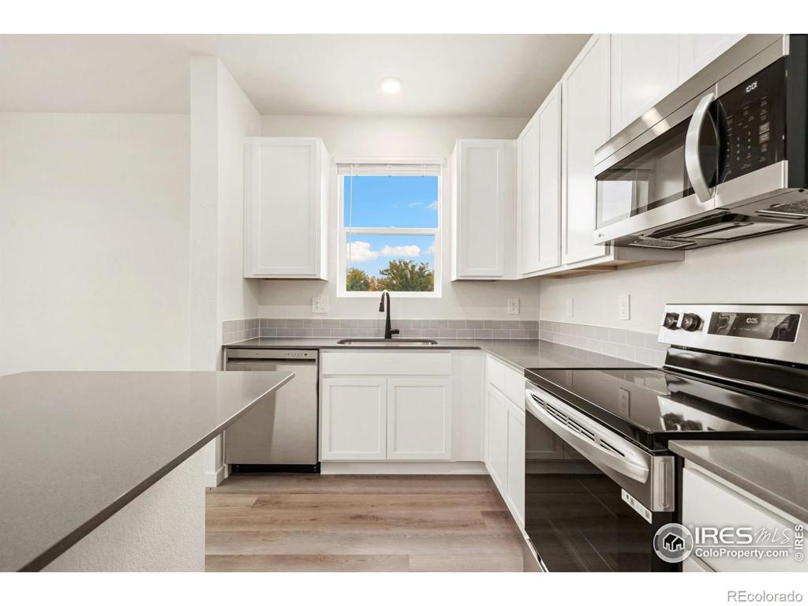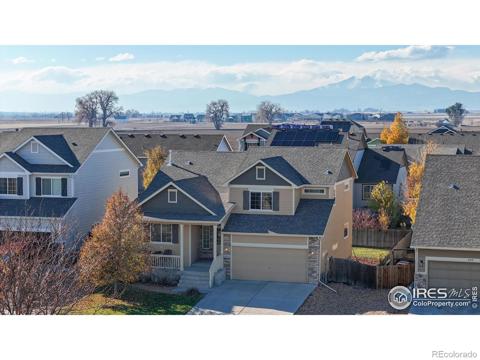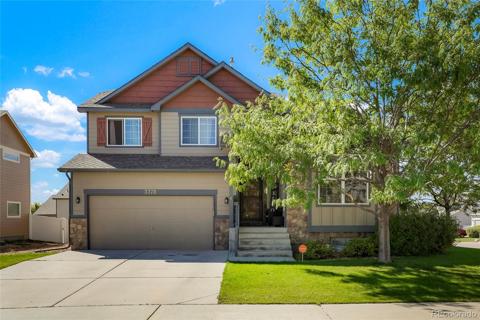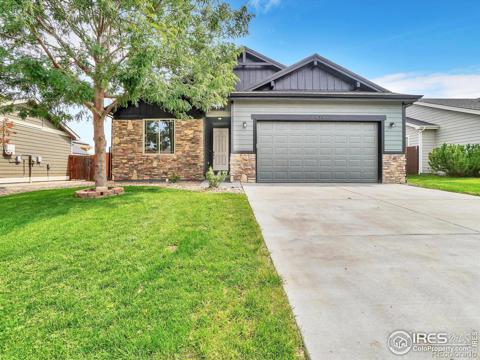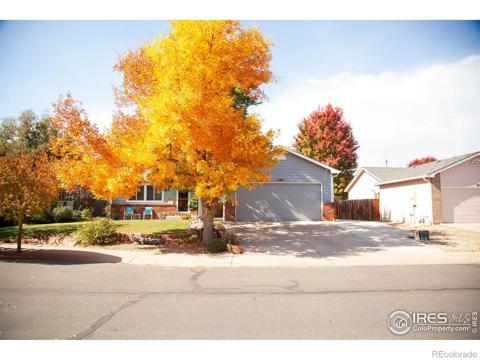501 Condor Way
Johnstown, CO 80534 — Weld County — Mountain View NeighborhoodResidential $375,000 Active Listing# IR1015495
3 beds 3 baths 1190.00 sqft Lot size: 1174.00 sqft 0.03 acres 2024 build
Property Description
End Unit! Move in ready! Builder offering incentive for rate buy down or concession, with use of preferred lender. The Pinecliffe is a low-maintenance 2-story townhome combining contemporary design and functional living spaces. With 1,190 square feet, this home offers an ideal layout featuring 3 bedrooms upstairs, 2.5 bathrooms, and an open-concept living room and kitchen area on the main floor. The kitchen boasts modern appliances and ample counter space, while the bedrooms provide private retreats for rest and relaxation. With a 2-car garage for parking and storage, the Pinecliffe is a testament to modern living, offering comfort, style, and convenience. Upgrades: 42 cabinets, Granite/Quartz Kitchen countertops, Refrigerator, 14 gauge galvanized wire barrier at fence, Vinyl swing gate
Listing Details
- Property Type
- Residential
- Listing#
- IR1015495
- Source
- REcolorado (Denver)
- Last Updated
- 11-27-2024 03:11pm
- Status
- Active
- Off Market Date
- 08-15-2024 12:00am
Property Details
- Property Subtype
- Multi-Family
- Sold Price
- $375,000
- Original Price
- $377,250
- Location
- Johnstown, CO 80534
- SqFT
- 1190.00
- Year Built
- 2024
- Acres
- 0.03
- Bedrooms
- 3
- Bathrooms
- 3
- Levels
- Two
Map
Property Level and Sizes
- SqFt Lot
- 1174.00
- Lot Features
- Eat-in Kitchen, Kitchen Island, Open Floorplan, Walk-In Closet(s)
- Lot Size
- 0.03
- Foundation Details
- Slab
- Basement
- None
- Common Walls
- End Unit
Financial Details
- Year Tax
- 2024
- Primary HOA Fees Included
- Snow Removal, Trash
- Primary HOA Fees
- 0.00
Interior Details
- Interior Features
- Eat-in Kitchen, Kitchen Island, Open Floorplan, Walk-In Closet(s)
- Appliances
- Dishwasher, Disposal, Microwave, Oven, Refrigerator
- Laundry Features
- In Unit
- Electric
- Central Air
- Cooling
- Central Air
- Heating
- Forced Air
- Utilities
- Electricity Available, Natural Gas Available
Exterior Details
- Water
- Public
- Sewer
- Public Sewer
Garage & Parking
Exterior Construction
- Roof
- Composition
- Construction Materials
- Wood Frame
- Builder Source
- Other
Land Details
- PPA
- 0.00
- Road Frontage Type
- Public
- Road Surface Type
- Paved
- Sewer Fee
- 0.00
Schools
- Elementary School
- Pioneer Ridge
- Middle School
- Milliken
- High School
- Roosevelt
Walk Score®
Listing Media
- Virtual Tour
- Click here to watch tour
Contact Agent
executed in 2.310 sec.




