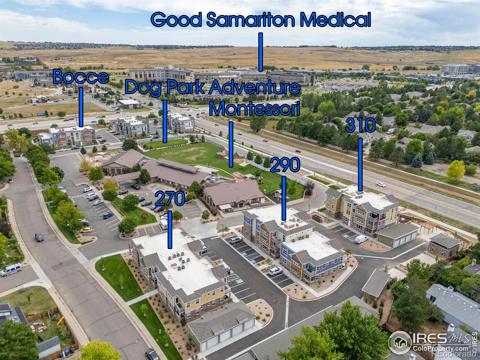1509 Sidon Circle #148
Lafayette, CO 80026 — Boulder County — Centaur Village NeighborhoodCondominium $455,000 Active Listing# 7865840
3 beds 2 baths 1530.00 sqft 1983 build
Property Description
This highly desirable Boulder County home has fabulous ONOBSTRUCTED MOUTAIN VIEWS, trails right outside your back door, surrounded by lovely farm land. This cozy townhome has a wood burning fire place, main level tile floor, many new upgrades, such as paint, appliances, light fixtures, back patio, and more. The down stairs can be a family room, in-law retreat or third bedroom. You will love the spacious back patio all seasons of the year. This Lafayette location is the best of both worlds, you are close to downtown Lafayette and close to downtown Louisville where you can enjoy festivals, amazing restaurants, coffee shops, art, you name it! Close to hwy. 36 for a jaunt into Denver or head West down South Boulder Road to enjoy all that Boulder has to offer. Welcome Home!
Listing Details
- Property Type
- Condominium
- Listing#
- 7865840
- Source
- REcolorado (Denver)
- Last Updated
- 03-04-2025 03:50am
- Status
- Active
- Off Market Date
- 11-30--0001 12:00am
Property Details
- Property Subtype
- Condominium
- Sold Price
- $455,000
- Original Price
- $458,000
- Location
- Lafayette, CO 80026
- SqFT
- 1530.00
- Year Built
- 1983
- Bedrooms
- 3
- Bathrooms
- 2
- Levels
- Two
Map
Property Level and Sizes
- Lot Features
- Ceiling Fan(s), Smoke Free
- Basement
- Finished
- Common Walls
- 2+ Common Walls
Financial Details
- Previous Year Tax
- 1928.00
- Year Tax
- 2023
- Is this property managed by an HOA?
- Yes
- Primary HOA Name
- Centaur Village West
- Primary HOA Phone Number
- 970-214-7126
- Primary HOA Amenities
- Park, Tennis Court(s)
- Primary HOA Fees Included
- Reserves, Maintenance Grounds, Maintenance Structure, Snow Removal, Trash, Water
- Primary HOA Fees
- 306.90
- Primary HOA Fees Frequency
- Monthly
Interior Details
- Interior Features
- Ceiling Fan(s), Smoke Free
- Appliances
- Dishwasher, Disposal, Dryer, Oven, Range, Range Hood, Refrigerator, Washer
- Electric
- None
- Flooring
- Carpet, Tile
- Cooling
- None
- Heating
- Forced Air
- Fireplaces Features
- Family Room, Wood Burning
- Utilities
- Electricity Available
Exterior Details
- Features
- Playground
- Lot View
- Mountain(s)
- Water
- Public
- Sewer
- Public Sewer
Garage & Parking
- Parking Features
- Concrete
Exterior Construction
- Roof
- Composition
- Construction Materials
- Frame
- Exterior Features
- Playground
- Window Features
- Egress Windows
- Builder Source
- Public Records
Land Details
- PPA
- 0.00
- Sewer Fee
- 0.00
Schools
- Elementary School
- Ryan
- Middle School
- Angevine
- High School
- Centaurus
Walk Score®
Contact Agent
executed in 2.195 sec.




)
)
)
)
)
)



