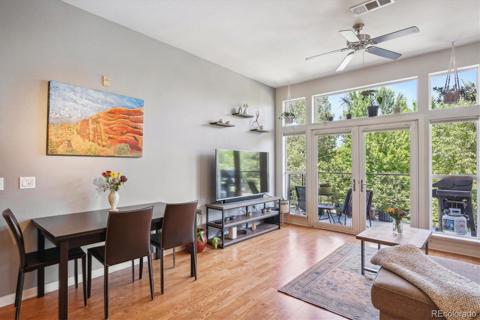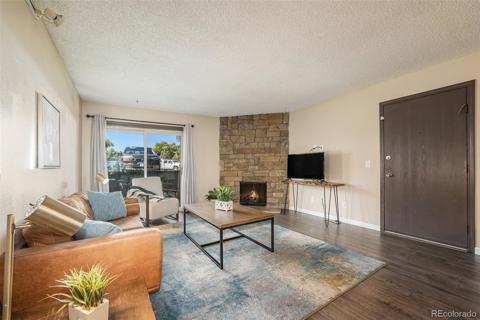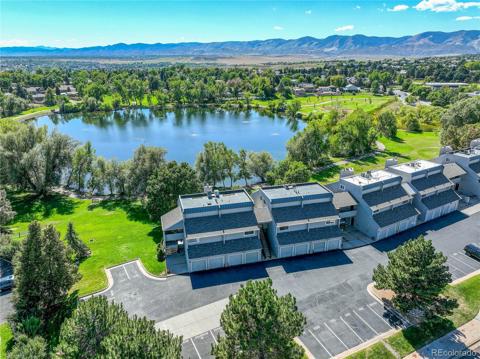1832 S Lee Street #B
Lakewood, CO 80232 — Jefferson County — Kendrick Lakes NeighborhoodCondominium $378,000 Active Listing# 8260961
2 beds 1 baths 994.00 sqft 1973 build
Property Description
ABSOLUTELY AWESOME! Best location in the entire complex with fabulous lake views! Views from the living room! Views from the bedroom! Enjoy stunning lake views from your back patio - ideal for barbeques, relaxing, and entertaining! Freshly remodeled unit, including kitchen with white shaker cabinetry, tile floors, and complete kitchen appliance package, featuring refrigerator, electric range/oven, microwave, and dishwasher! Awesome bathroom boasts a beautiful 5-ft. curved walk-in shower with curved full glass shower enclosure, 4-ft. bathroom vanity, toilet, and tile floors! Newer carpet and paint throughout! Bright and sunny living room features a cozy brick wood-burning fireplace, plus a massive 8-ft. wide sliding patio door leading onto your private patio with lake views! A short 20-yard walk brings you to the fabulous paved walking path that circles the entire perimeter of Kendrick Lake! This home also features a BRAND NEW FURNACE AND AIR CONDITIONING UNIT to ensure your year-round comfort for years to come! Brand new roof too! Fully insulated and sheetrocked one-car garage includes extra storage area, and provides protection of your vehicle and other adult toys! Additional parking on the driveway too! Awesome location in quiet neighborhood adjacent Kendrick Lake, with easy access to walking paths, Red Rocks, shopping, and public transportation. Prime location - hurry! Won't last long!
Listing Details
- Property Type
- Condominium
- Listing#
- 8260961
- Source
- REcolorado (Denver)
- Last Updated
- 10-03-2024 07:43am
- Status
- Active
- Off Market Date
- 11-30--0001 12:00am
Property Details
- Property Subtype
- Condominium
- Sold Price
- $378,000
- Original Price
- $378,000
- Location
- Lakewood, CO 80232
- SqFT
- 994.00
- Year Built
- 1973
- Bedrooms
- 2
- Bathrooms
- 1
- Levels
- One
Map
Property Level and Sizes
- Lot Features
- Ceiling Fan(s), Entrance Foyer, No Stairs, Open Floorplan, Smoke Free
- Common Walls
- End Unit, 1 Common Wall
Financial Details
- Previous Year Tax
- 1395.00
- Year Tax
- 2023
- Is this property managed by an HOA?
- Yes
- Primary HOA Name
- Advance HOA Management
- Primary HOA Phone Number
- 3034822213
- Primary HOA Fees Included
- Exterior Maintenance w/out Roof, Maintenance Grounds, Maintenance Structure, Sewer, Snow Removal, Trash, Water
- Primary HOA Fees
- 370.01
- Primary HOA Fees Frequency
- Monthly
Interior Details
- Interior Features
- Ceiling Fan(s), Entrance Foyer, No Stairs, Open Floorplan, Smoke Free
- Appliances
- Cooktop, Dishwasher, Disposal, Dryer, Gas Water Heater, Microwave, Oven, Range, Refrigerator, Washer
- Laundry Features
- In Unit
- Electric
- Central Air
- Flooring
- Carpet, Tile
- Cooling
- Central Air
- Heating
- Forced Air
- Fireplaces Features
- Living Room, Wood Burning
- Utilities
- Cable Available, Electricity Connected, Natural Gas Connected, Phone Connected
Exterior Details
- Lot View
- Lake, Water
- Water
- Public
- Sewer
- Public Sewer
Garage & Parking
Exterior Construction
- Roof
- Composition
- Construction Materials
- Brick, Frame
- Window Features
- Window Coverings
- Builder Source
- Public Records
Land Details
- PPA
- 0.00
- Road Frontage Type
- Public
- Road Responsibility
- Public Maintained Road
- Road Surface Type
- Paved
- Sewer Fee
- 0.00
Schools
- Elementary School
- Kendrick Lakes
- Middle School
- Carmody
- High School
- Bear Creek
Walk Score®
Contact Agent
executed in 3.913 sec.













