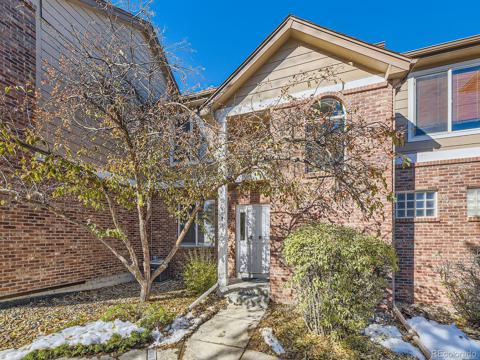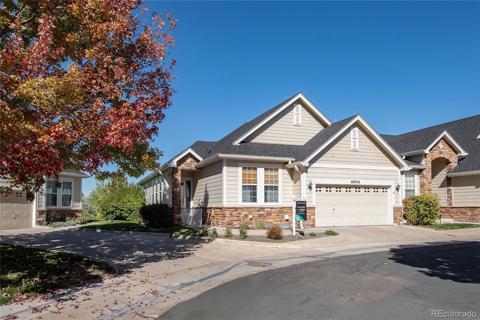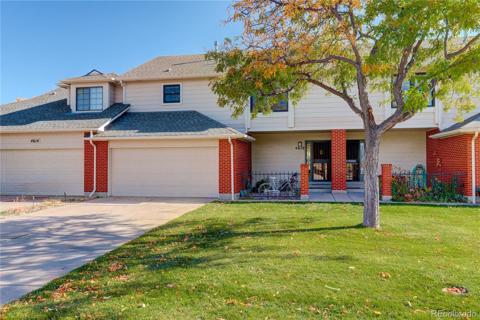7600 W Coal Mine Avenue #K
Littleton, CO 80123 — Jefferson County — Terrace At Columbine NeighborhoodTownhome $499,000 Active Listing# 4308101
3 beds 3 baths 1829.00 sqft Lot size: 871.00 sqft 0.02 acres 1997 build
Property Description
This well-cared for solid townhome offers easy access to many of the areas activities. Upgrades include heated tile floors, remodeled master bath with steam shower and an on demand hot water heater. Full of natural light and space. The basement bonus room and oversized garage provide ample storage possibilities. Gorgeous granite counter tops in the kitchen. Large deck overlooking the neighborhood.
Listing Details
- Property Type
- Townhome
- Listing#
- 4308101
- Source
- REcolorado (Denver)
- Last Updated
- 12-27-2024 07:00pm
- Status
- Active
- Off Market Date
- 11-30--0001 12:00am
Property Details
- Property Subtype
- Townhouse
- Sold Price
- $499,000
- Original Price
- $499,000
- Location
- Littleton, CO 80123
- SqFT
- 1829.00
- Year Built
- 1997
- Acres
- 0.02
- Bedrooms
- 3
- Bathrooms
- 3
- Levels
- Two
Map
Property Level and Sizes
- SqFt Lot
- 871.00
- Lot Features
- Ceiling Fan(s), Eat-in Kitchen, Granite Counters, High Ceilings, Smoke Free, Utility Sink, Vaulted Ceiling(s), Walk-In Closet(s)
- Lot Size
- 0.02
- Foundation Details
- Concrete Perimeter
- Basement
- Finished, Full, Interior Entry, Sump Pump, Walk-Out Access
- Common Walls
- End Unit, No One Above, No One Below, 1 Common Wall
Financial Details
- Previous Year Tax
- 2467.00
- Year Tax
- 2023
- Is this property managed by an HOA?
- Yes
- Primary HOA Name
- Terrace At Columbine II Owners Association
- Primary HOA Phone Number
- 303-980-0700
- Primary HOA Fees Included
- Reserves, Exterior Maintenance w/out Roof, Irrigation, Maintenance Grounds, Maintenance Structure, Recycling, Road Maintenance, Sewer, Snow Removal, Trash, Water
- Primary HOA Fees
- 565.00
- Primary HOA Fees Frequency
- Monthly
Interior Details
- Interior Features
- Ceiling Fan(s), Eat-in Kitchen, Granite Counters, High Ceilings, Smoke Free, Utility Sink, Vaulted Ceiling(s), Walk-In Closet(s)
- Appliances
- Convection Oven, Dishwasher, Disposal, Dryer, Microwave, Range, Refrigerator, Self Cleaning Oven, Sump Pump, Tankless Water Heater, Washer
- Laundry Features
- In Unit
- Electric
- Central Air
- Flooring
- Tile, Wood
- Cooling
- Central Air
- Heating
- Forced Air
- Fireplaces Features
- Family Room, Gas Log
- Utilities
- Cable Available, Electricity Connected, Natural Gas Connected
Exterior Details
- Water
- Public
- Sewer
- Public Sewer
Garage & Parking
- Parking Features
- Concrete, Dry Walled, Oversized
Exterior Construction
- Roof
- Composition
- Construction Materials
- Brick, Wood Siding
- Window Features
- Double Pane Windows, Window Coverings, Window Treatments
- Security Features
- Carbon Monoxide Detector(s), Secured Garage/Parking, Smoke Detector(s)
- Builder Source
- Public Records
Land Details
- PPA
- 0.00
- Road Responsibility
- Private Maintained Road
- Road Surface Type
- Paved
- Sewer Fee
- 0.00
Schools
- Elementary School
- Dutch Creek
- Middle School
- Ken Caryl
- High School
- Columbine
Walk Score®
Contact Agent
executed in 2.873 sec.













