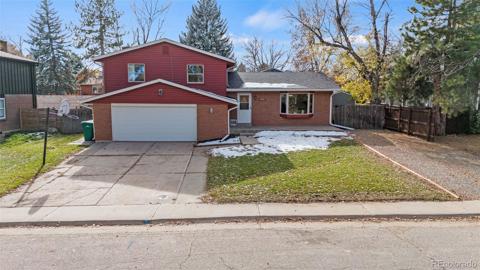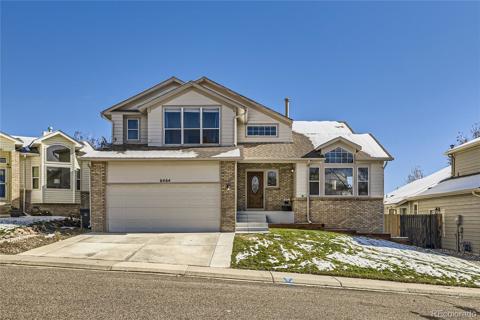8946 W Teton Circle
Littleton, CO 80128 — Jefferson County — Wingate South NeighborhoodResidential $525,000 Active Listing# 7918560
3 beds 1 baths 1201.00 sqft Lot size: 4165.00 sqft 0.10 acres 1982 build
Property Description
Your dream of owning a well-maintained home can become a reality! This 3 bedroom residence welcomes you with a cozy living room showcasing vaulted ceilings, a neutral palette, attractive wood-look flooring, and an inviting fireplace for relaxing evenings with loved ones. The delightful kitchen comes with quartz counters, white shaker cabinets, a mosaic tile backsplash, stainless steel appliances, a handy pantry, and sliding doors that lead to the backyard. The second level hosts serene bedrooms, complete with plush carpeting for added comfort. All new interior and exterior paint, new flooring throughout, new kitchen cabinets and countertops, new water, heater, PAID OFF SOLAR PANELS, and so much more!! Unwind outdoors in the backyard, where an open patio offers a peaceful retreat surrounded by nature. Don't miss out on this fantastic opportunity!
Listing Details
- Property Type
- Residential
- Listing#
- 7918560
- Source
- REcolorado (Denver)
- Last Updated
- 01-16-2025 12:08am
- Status
- Active
- Off Market Date
- 11-30--0001 12:00am
Property Details
- Property Subtype
- Single Family Residence
- Sold Price
- $525,000
- Original Price
- $525,000
- Location
- Littleton, CO 80128
- SqFT
- 1201.00
- Year Built
- 1982
- Acres
- 0.10
- Bedrooms
- 3
- Bathrooms
- 1
- Levels
- Tri-Level
Map
Property Level and Sizes
- SqFt Lot
- 4165.00
- Lot Features
- Built-in Features, Eat-in Kitchen, High Speed Internet, Open Floorplan, Pantry, Quartz Counters, Vaulted Ceiling(s), Walk-In Closet(s)
- Lot Size
- 0.10
- Common Walls
- No Common Walls
Financial Details
- Previous Year Tax
- 3108.00
- Year Tax
- 2023
- Primary HOA Fees
- 0.00
Interior Details
- Interior Features
- Built-in Features, Eat-in Kitchen, High Speed Internet, Open Floorplan, Pantry, Quartz Counters, Vaulted Ceiling(s), Walk-In Closet(s)
- Appliances
- Dishwasher, Disposal, Dryer, Microwave, Oven, Range, Refrigerator, Washer
- Laundry Features
- Laundry Closet
- Electric
- Central Air
- Flooring
- Carpet, Laminate
- Cooling
- Central Air
- Heating
- Electric, Forced Air
- Utilities
- Cable Available, Electricity Available, Natural Gas Available, Phone Available
Exterior Details
- Features
- Private Yard, Rain Gutters
- Water
- Public
- Sewer
- Public Sewer
Garage & Parking
Exterior Construction
- Roof
- Concrete
- Construction Materials
- Frame, Wood Siding
- Exterior Features
- Private Yard, Rain Gutters
- Security Features
- Smoke Detector(s)
- Builder Source
- Public Records
Land Details
- PPA
- 0.00
- Road Frontage Type
- Public
- Road Responsibility
- Public Maintained Road
- Road Surface Type
- Paved
- Sewer Fee
- 0.00
Schools
- Elementary School
- Mortensen
- Middle School
- Falcon Bluffs
- High School
- Chatfield
Walk Score®
Contact Agent
executed in 2.690 sec.




)
)
)
)
)
)



