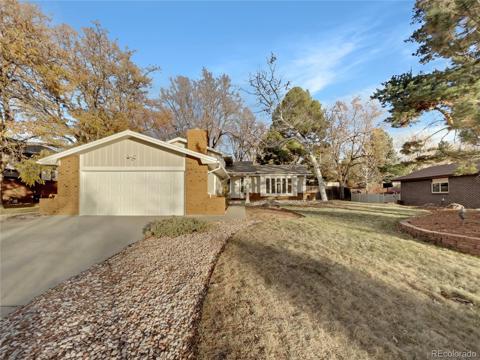2409 Winding Drive
Longmont, CO 80504 — Boulder County — Prairie Village Flg 2 NeighborhoodOpen House - Public: Sat Jan 11, 11:00AM-1:00PM
Residential $625,000 Pending Listing# IR1023627
3 beds 2 baths 3348.00 sqft Lot size: 6526.00 sqft 0.15 acres 2004 build
Property Description
Main level living at it's finest! This easy-living ranch home is open, airy and full of natural light. High ceilings enhance the sense of spaciousness in the open-concept living space. The eat-in kitchen boasts dual ovens, a bar and seating area overlooking the living room with the two spaces sharing a 2-sided gas fireplace. Formal dining room could easily serve dual-purposes as a home office space. Downright huge primary retreat gives a real feeling of luxury with enough space for a seating area, two walk-in closets and a 5-piece en-suite with soaking tub. Primary bedroom opens onto the beautiful and freshly re-finished stamped concrete patio. Tandem 3-car garage is wired for EV charging. Need more? The unfinished basement has plenty of room to expand with egress windows, rough-in plumbing and a huge sealed crawl space for extra storage. Steps from a neighborhood park, close to shopping, Ute Creek golf course and quick access to I-25.
Listing Details
- Property Type
- Residential
- Listing#
- IR1023627
- Source
- REcolorado (Denver)
- Last Updated
- 01-09-2025 12:11am
- Status
- Pending
- Off Market Date
- 01-08-2025 12:00am
Property Details
- Property Subtype
- Single Family Residence
- Sold Price
- $625,000
- Original Price
- $625,000
- Location
- Longmont, CO 80504
- SqFT
- 3348.00
- Year Built
- 2004
- Acres
- 0.15
- Bedrooms
- 3
- Bathrooms
- 2
- Levels
- One
Map
Property Level and Sizes
- SqFt Lot
- 6526.00
- Lot Features
- Eat-in Kitchen, Five Piece Bath, Kitchen Island, Open Floorplan, Pantry, Vaulted Ceiling(s), Walk-In Closet(s)
- Lot Size
- 0.15
- Basement
- Bath/Stubbed, Crawl Space, Partial, Unfinished
Financial Details
- Previous Year Tax
- 3876.00
- Year Tax
- 2023
- Is this property managed by an HOA?
- Yes
- Primary HOA Name
- Prairie Village
- Primary HOA Phone Number
- 303-682-0098
- Primary HOA Fees Included
- Reserves
- Primary HOA Fees
- 66.00
- Primary HOA Fees Frequency
- Monthly
Interior Details
- Interior Features
- Eat-in Kitchen, Five Piece Bath, Kitchen Island, Open Floorplan, Pantry, Vaulted Ceiling(s), Walk-In Closet(s)
- Appliances
- Dishwasher, Double Oven, Dryer, Microwave, Oven, Refrigerator, Washer
- Laundry Features
- In Unit
- Electric
- Central Air
- Flooring
- Wood
- Cooling
- Central Air
- Heating
- Forced Air
- Fireplaces Features
- Living Room, Other
- Utilities
- Cable Available, Electricity Available, Internet Access (Wired), Natural Gas Available
Exterior Details
- Water
- Public
- Sewer
- Public Sewer
Garage & Parking
- Parking Features
- Tandem
Exterior Construction
- Roof
- Composition
- Construction Materials
- Brick, Wood Frame
- Window Features
- Double Pane Windows
- Builder Source
- Assessor
Land Details
- PPA
- 0.00
- Sewer Fee
- 0.00
Schools
- Elementary School
- Fall River
- Middle School
- Trail Ridge
- High School
- Skyline
Walk Score®
Listing Media
- Virtual Tour
- Click here to watch tour
Contact Agent
executed in 2.094 sec.













