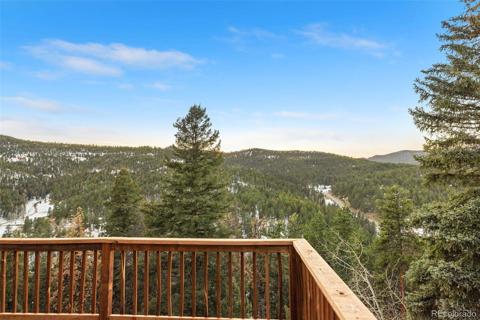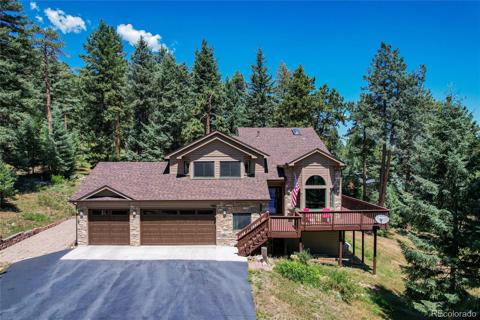9128 Hillview Road
Morrison, CO 80465 — Jefferson County — Hillview NeighborhoodResidential $1,179,000 Coming Soon Listing# 9508250
4 beds 4 baths 4861.00 sqft Lot size: 136778.40 sqft 3.14 acres 1925 build
Property Description
This home effortlessly blends classic charm and modern updates, with floor to ceiling custom features in every room. Whether you're hosting friends in one of the multiple entertaining areas or simply enjoying the peaceful surroundings, this home has it all and stunning city and mountain views that stretch for miles. The main floor is spacious and simple enough for everyday living, making it ideal for anyone who wants to embrace the mountain lifestyle without sacrificing comfort or style. Conveniently located between Conifers Town Center and C470, Hillview's new owner has every amenity within 20 minutes. Hiking at Meyer's Ranch, concerts at Red Rocks Amphitheatre, dining at The Fort or a beer at Brooks Place Tavern. Detailed utility information, remodel floor plans, and additional documents will be available for review at showings. Utilities include: Household Use well, 6 person/3 bedroom septic system.
Listing Details
- Property Type
- Residential
- Listing#
- 9508250
- Source
- REcolorado (Denver)
- Last Updated
- 01-04-2025 04:12pm
- Status
- Coming Soon
- Off Market Date
- 11-30--0001 12:00am
Property Details
- Property Subtype
- Single Family Residence
- Sold Price
- $1,179,000
- Location
- Morrison, CO 80465
- SqFT
- 4861.00
- Year Built
- 1925
- Acres
- 3.14
- Bedrooms
- 4
- Bathrooms
- 4
- Levels
- Multi/Split
Map
Property Level and Sizes
- SqFt Lot
- 136778.40
- Lot Features
- Built-in Features, Ceiling Fan(s), Eat-in Kitchen, Entrance Foyer, Five Piece Bath, Granite Counters, High Ceilings, High Speed Internet, In-Law Floor Plan, Open Floorplan, Primary Suite, Radon Mitigation System, Tile Counters, Vaulted Ceiling(s), Walk-In Closet(s), Wet Bar
- Lot Size
- 3.14
- Foundation Details
- Slab
- Basement
- Bath/Stubbed, Cellar, Daylight, Exterior Entry, Finished, Interior Entry, Partial, Walk-Out Access
Financial Details
- Previous Year Tax
- 7346.00
- Year Tax
- 2023
- Primary HOA Fees
- 0.00
Interior Details
- Interior Features
- Built-in Features, Ceiling Fan(s), Eat-in Kitchen, Entrance Foyer, Five Piece Bath, Granite Counters, High Ceilings, High Speed Internet, In-Law Floor Plan, Open Floorplan, Primary Suite, Radon Mitigation System, Tile Counters, Vaulted Ceiling(s), Walk-In Closet(s), Wet Bar
- Appliances
- Bar Fridge, Dishwasher, Disposal, Dryer, Gas Water Heater, Microwave, Oven, Range, Range Hood, Refrigerator, Self Cleaning Oven, Washer, Water Purifier, Water Softener
- Electric
- None
- Flooring
- Carpet, Tile, Vinyl, Wood
- Cooling
- None
- Heating
- Baseboard, Electric, Hot Water, Natural Gas, Wood
- Fireplaces Features
- Bedroom, Family Room, Gas, Great Room, Living Room, Primary Bedroom, Wood Burning
- Utilities
- Electricity Connected, Natural Gas Connected
Exterior Details
- Features
- Balcony, Fire Pit, Garden, Heated Gutters, Lighting, Private Yard, Rain Gutters, Water Feature
- Lot View
- City, Meadow, Mountain(s)
- Water
- Well
- Sewer
- Septic Tank
Garage & Parking
- Parking Features
- Asphalt, Circular Driveway, Concrete, Exterior Access Door, Lighted, Oversized, Storage
Exterior Construction
- Roof
- Composition
- Construction Materials
- Frame, Stone, Stucco
- Exterior Features
- Balcony, Fire Pit, Garden, Heated Gutters, Lighting, Private Yard, Rain Gutters, Water Feature
- Window Features
- Bay Window(s), Double Pane Windows, Window Coverings, Window Treatments
- Security Features
- Carbon Monoxide Detector(s), Radon Detector, Smoke Detector(s)
- Builder Source
- Plans
Land Details
- PPA
- 0.00
- Road Frontage Type
- Public
- Road Responsibility
- Public Maintained Road
- Road Surface Type
- Paved
- Sewer Fee
- 0.00
Schools
- Elementary School
- West Jefferson
- Middle School
- West Jefferson
- High School
- Conifer
Walk Score®
Listing Media
- Virtual Tour
- Click here to watch tour
Contact Agent
executed in 2.172 sec.













