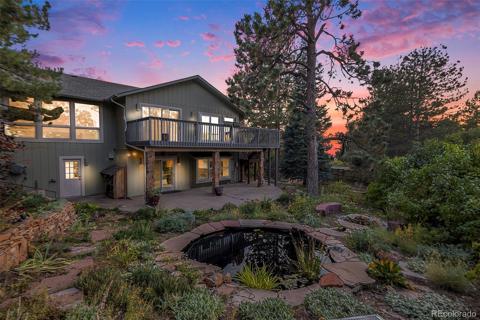4805 Moonshine Ridge Trail
Parker, CO 80134 — Douglas County — Hills At Bayou Gulch NeighborhoodResidential $1,075,000 Active Listing# 4491036
4 beds 4 baths 4800.00 sqft Lot size: 195148.80 sqft 4.48 acres 1989 build
Property Description
$100,000 PRICE REDUCTION!! Welcome to 4805 Moonshine Ridge Trail, a stunning ranch-style home situated on 4.5 acres in the prestigious Bayou Hills neighborhood. With breathtaking mountain views, this property offers the perfect blend of natural beauty and peaceful living. A welcoming covered front porch invites you to relax and take in the picturesque surroundings. Inside, the 4-bedroom, 4-bathroom layout combines comfort and style. The main floor features vaulted ceilings with exposed beams and an open-concept design connecting the kitchen, dining, living room, and cozy family room with a fireplace. The primary suite includes an updated en-suite bathroom (2022) and a spacious walk-in closet. Three additional bedrooms on the main level offer plenty of space, complete with new carpet and fresh paint (2024). The finished basement provides versatility with a second kitchen, gym, large bonus room, and full bathroom—perfect for entertaining or creating a private guest suite. A large unfinished area offers storage or potential for an additional bedroom. Outdoor living is elevated with a back patio and deck, where you can enjoy sweeping mountain views and the beauty of Colorado’s landscape. Recent updates include a new roof (2024), fresh paint (2024), deck repairs and paint (2024), eight new windows (2024), new septic system (2021), new kitchen appliances and island, and new washer/dryer (2022). The 3-car garage provides ample parking and storage, with an additional shed for extra convenience. Located just a short drive from Parker, this home offers a rare combination of luxury, comfort, and easy access to city amenities. Don’t miss the opportunity to own your slice of Colorado paradise! Click the Virtual Tour link to view the 3D walkthrough.
Listing Details
- Property Type
- Residential
- Listing#
- 4491036
- Source
- REcolorado (Denver)
- Last Updated
- 01-04-2025 04:11pm
- Status
- Active
- Off Market Date
- 11-30--0001 12:00am
Property Details
- Property Subtype
- Single Family Residence
- Sold Price
- $1,075,000
- Original Price
- $1,175,000
- Location
- Parker, CO 80134
- SqFT
- 4800.00
- Year Built
- 1989
- Acres
- 4.48
- Bedrooms
- 4
- Bathrooms
- 4
- Levels
- One
Map
Property Level and Sizes
- SqFt Lot
- 195148.80
- Lot Features
- Breakfast Nook, Built-in Features, Ceiling Fan(s), Eat-in Kitchen, Entrance Foyer, Five Piece Bath, High Ceilings, Kitchen Island, Open Floorplan, Primary Suite, Tile Counters, Vaulted Ceiling(s), Walk-In Closet(s)
- Lot Size
- 4.48
- Foundation Details
- Concrete Perimeter, Slab
- Basement
- Partial, Walk-Out Access
- Common Walls
- No Common Walls
Financial Details
- Previous Year Tax
- 5643.00
- Year Tax
- 2023
- Primary HOA Fees
- 0.00
Interior Details
- Interior Features
- Breakfast Nook, Built-in Features, Ceiling Fan(s), Eat-in Kitchen, Entrance Foyer, Five Piece Bath, High Ceilings, Kitchen Island, Open Floorplan, Primary Suite, Tile Counters, Vaulted Ceiling(s), Walk-In Closet(s)
- Appliances
- Cooktop, Dishwasher, Disposal, Double Oven, Dryer, Gas Water Heater, Microwave, Range Hood, Refrigerator, Washer
- Laundry Features
- In Unit
- Electric
- Central Air
- Flooring
- Carpet, Tile, Vinyl, Wood
- Cooling
- Central Air
- Heating
- Forced Air
- Fireplaces Features
- Family Room, Recreation Room
- Utilities
- Electricity Connected, Internet Access (Wired), Natural Gas Connected, Phone Available
Exterior Details
- Lot View
- Mountain(s)
- Water
- Well
- Sewer
- Septic Tank
Garage & Parking
Exterior Construction
- Roof
- Composition
- Construction Materials
- Wood Siding
- Window Features
- Double Pane Windows
- Builder Source
- Public Records
Land Details
- PPA
- 0.00
- Road Frontage Type
- Public
- Road Responsibility
- Public Maintained Road
- Road Surface Type
- Paved
- Sewer Fee
- 0.00
Schools
- Elementary School
- Northeast
- Middle School
- Sagewood
- High School
- Ponderosa
Walk Score®
Listing Media
- Virtual Tour
- Click here to watch tour
Contact Agent
executed in 2.756 sec.













