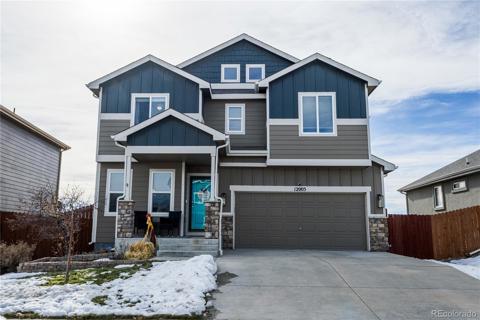12789 Sunlight Peak Place
Peyton, CO 80831 — El Paso County — Meridian Ranch NeighborhoodResidential $659,999 Active Listing# 1586712
4 beds 4292 sqft 0.1873 acres 2014 build
Property Description
Welcome to a stunning 4-bedroom, 3.5-bathroom, 2-story home nestled on a welcoming cul-de-sac in the highly desirable Meridian Ranch community. Boasting over 4,200 square feet of living space, this home offers plenty of room for your family to live comfortably. Its prime location puts you just seconds away from Meridian Ranch Elementary School and the Recreation Center, making it ideal for families.Step inside to discover a well-designed layout with modern updates at every turn. The dark brown hardwood floors flow seamlessly throughout the main living areas, beautifully enhancing the kitchen's granite countertops, grand island, and rich mahogany cabinetry. The bathrooms have been elegantly upgraded with granite countertops, mahogany cabinets, and a luxurious jacuzzi tub in the master suite.This home also features modern recessed lighting with dimming capabilities throughout, adding a touch of sophistication and convenience. Upstairs, the spacious loft provides an ideal area for relaxation or entertainment. With advanced interior lighting that includes motion sensors and a nightlight option, this home seamlessly blends style with practical, family-friendly functionality. Whether you're entertaining in the open living spaces or enjoying the tranquil surroundings of this charming cul-de-sac in Meridian Ranch, this home truly shines.
Listing Details
- Property Type
- Residential
- Listing#
- 1586712
- Source
- PPAR (Pikes Peak Association)
- Last Updated
- 11-27-2024 03:23pm
- Status
- Active
Property Details
- Location
- Peyton, CO 80831
- SqFT
- 4292
- Year Built
- 2014
- Acres
- 0.1873
- Bedrooms
- 4
- Garage spaces
- 5
- Garage spaces count
- 5
Map
Property Level and Sizes
- SqFt Finished
- 4181
- SqFt Upper
- 1530
- SqFt Main
- 1381
- SqFt Basement
- 1381
- Lot Description
- Cul-de-sac, Level, Mountain View, See Prop Desc Remarks
- Lot Size
- 8160.0000
- Base Floor Plan
- 2 Story
- Basement Finished %
- 92
Financial Details
- Previous Year Tax
- 3921.77
- Year Tax
- 2023
Interior Details
- Appliances
- 220v in Kitchen, Cook Top, Dishwasher, Disposal, Microwave Oven, Other, Oven, Range, Refrigerator, Self Cleaning Oven
- Fireplaces
- Gas, Main Level, One
- Utilities
- Cable Available, Electricity Available, Natural Gas Available
Exterior Details
- Wells
- 0
- Water
- Municipal
Room Details
- Baths Full
- 2
- Main Floor Bedroom
- M
- Laundry Availability
- Upper
Garage & Parking
- Garage Type
- Attached
- Garage Spaces
- 5
- Garage Spaces
- 5
- Parking Features
- Oversized
Exterior Construction
- Structure
- Stone,Frame
- Siding
- Wood
- Roof
- Composite Shingle
- Construction Materials
- Existing Home
Land Details
- Water Tap Paid (Y/N)
- No
Schools
- School District
- Falcon-49
Walk Score®
Listing Media
- Virtual Tour
- Click here to watch tour
Contact Agent
executed in 1.579 sec.













