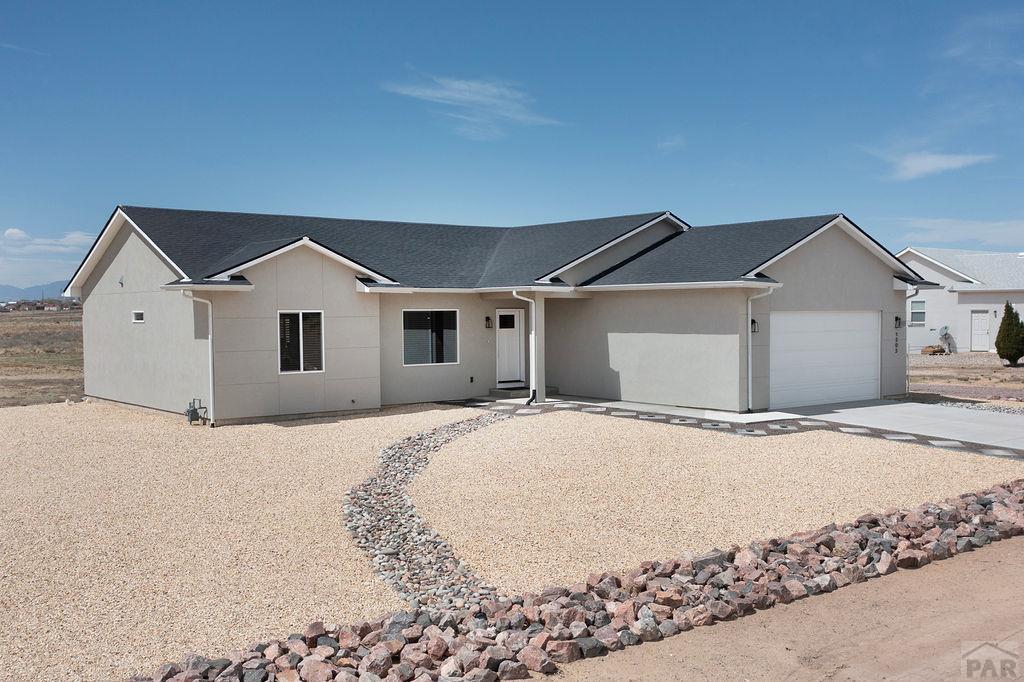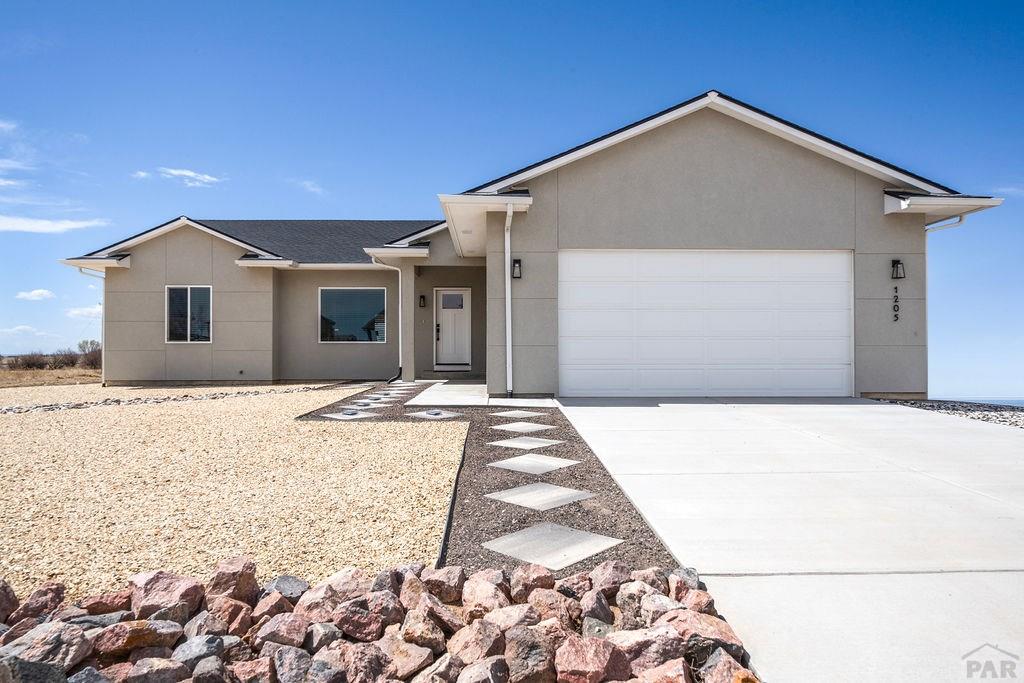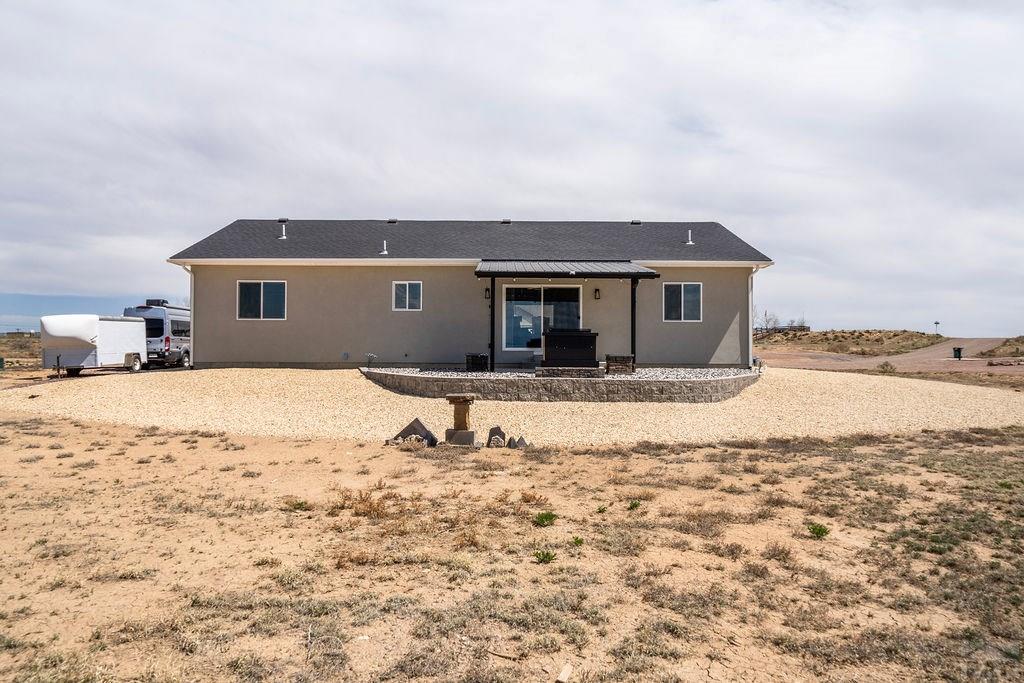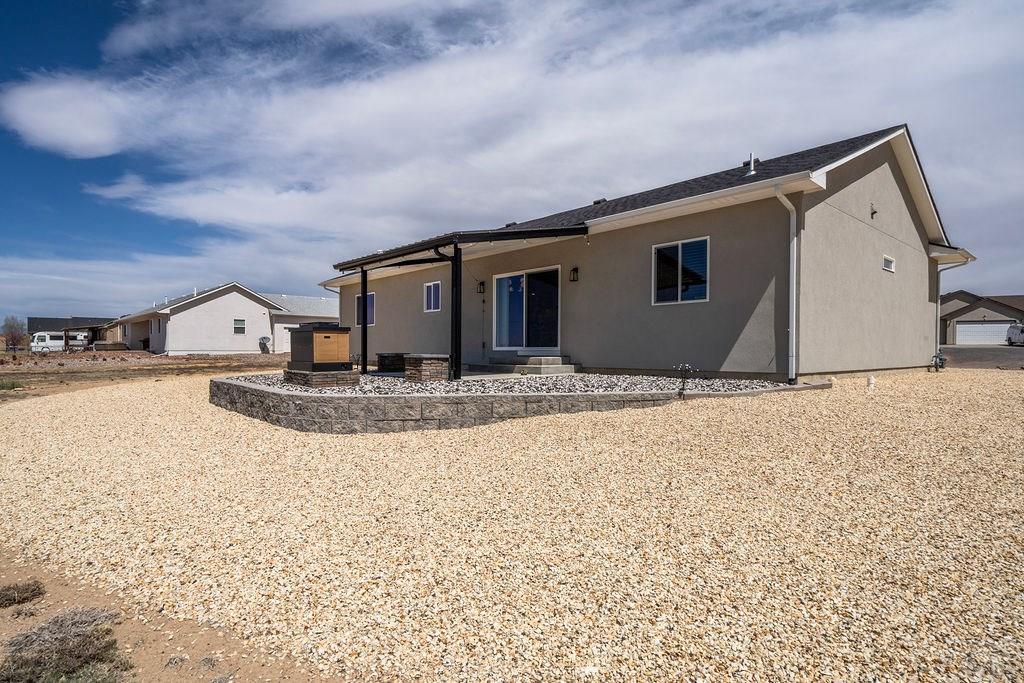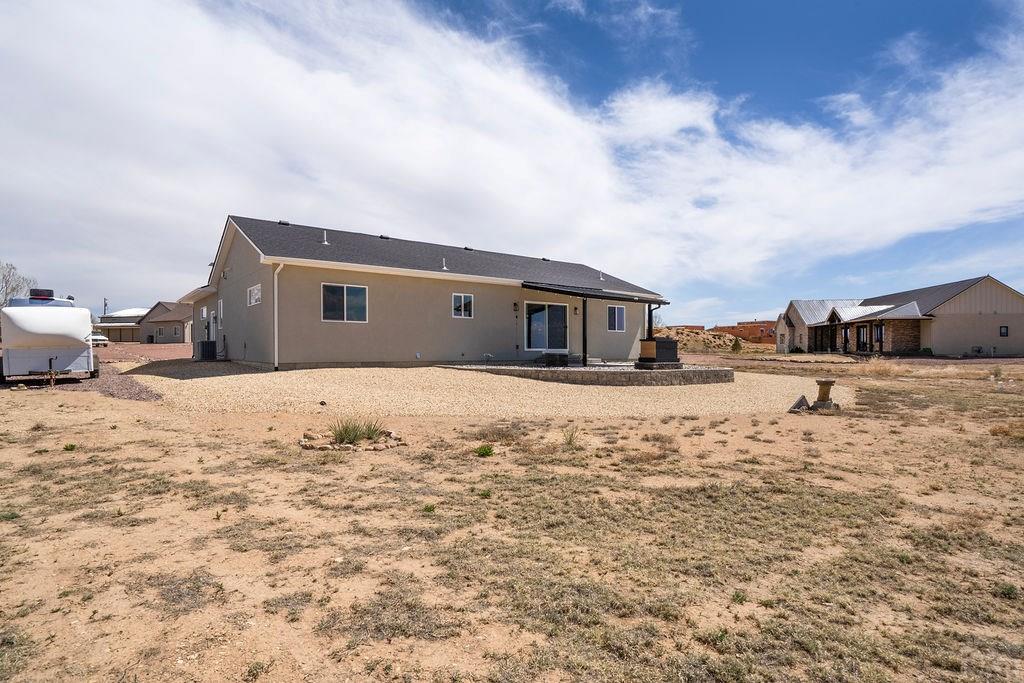1205 N Challenger Pl
Pueblo West, CO 81007 — Pueblo County — Pueblo West N Of Hwy NeighborhoodResidential $458,000 Active Listing# 231371
3 beds 2 baths 1708 sqft Lot size: 59677.00 sqft 1.3700 acres 2023 build
Property Description
A chance to own a very special location. This almost new home backs to a large equestrian easement and then to the Walker Ranch conservation easement. Great mountain views of Greenhorn and Spanish Peaks will always be preserved, plus you can enjoy nice evening light views from Pueblo in the distance. Elegant like new (2023 built) home with everything done for you.... new contemporary light fixtures, plantation blinds, and attractive yet low maintenance landscaping. Enjoy the propane fired fireplace off the covered back patio. Vaulted ceiling and many windows accentuate the openness and lightness in this home. Open concept living spaces incorporate a 9 x 5 center island to gather at around the kitchen. It is a black leathered pearl granite finish (matching the rest of the kitchen and bathroom counters). Easy care luxury vinyl plank flooring throughout. 9 foot ceilings in the bedrooms add a spacious feel. 5 piece master bath has a corner slipper tub, walk-in shower, private toilet room with heated seat and water on bidet toilet and a well-organized master closet with lots of wood shelving. Easy to hop onto I-25 from this location, yet it feels off the beaten path on a cul-de-sac location. Extra deep garage with 8 foot tall doors accomodate larger vehicles. An RV parking area has been developed beside the garage. Everything gleams in this home, even the low E windows, so just move in and enjoy it!!!! Synthetic stucco sheds water and resists cracking. ...
Listing Details
- Property Type
- Residential
- Listing#
- 231371
- Source
- PAR (Pueblo)
- Last Updated
- 04-16-2025 01:43pm
- Status
- Active
Property Details
- Location
- Pueblo West, CO 81007
- SqFT
- 1708
- Year Built
- 2023
- Acres
- 1.3700
- Bedrooms
- 3
- Bathrooms
- 2
- Garage spaces count
- 2.00
Map
Property Level and Sizes
- SqFt Lot
- 59677.00
- SqFt Main
- 1708
- Lot Size
- 142 x 372 x 242 x 315
- Lot Size Source
- Court House
- Base Type
- No Basement,Crawl Space,Poured Concrete
Financial Details
- Previous Year Tax
- 2329.00
- Year Tax
- 2024
Interior Details
- Interior Features
- Tile Floors, Window Coverings, Ceiling Fan(s), Vaulted Ceiling(s), Smoke Detector/CO, Garage Door Opener, Walk-In Closet(s), Garden Tub, Walk-in Shower, Granite Counter Top
Exterior Details
- Features
- Horses Allowed, RV Parking, Cul-de-Sac, Irregular Lot, Mountain View
- Patio
- Porch-Covered-Front,Patio-Covered-Rear
- Lot View
- Rock-Front, Rock-Rear, Outdoor Lighting-Front, Outdoor Lighting-Rear, Xeriscaping
- Water
- 0
Room Details
- Upper Floor Bathrooms
- 0
- Main Floor Bathrooms
- 1
- Lower Floor Bathrooms
- 0
- Basement Floor Bathrooms
- 0
- Main Floor Bedroom
- Main
- Living Room Level
- Main
- Living Room Size
- 19 x 14.5
- Dining Room Level
- Main
- Dining Room Size
- 14 x 13
- Kitchen Level
- Main
- Kitchen Size
- 16.5 x .15.5
Garage & Parking
- Garage Spaces
- 2.00
- Parking Features
- 2 Car Garage Attached
Exterior Construction
- Building Type
- Site Built
- Structure
- Ranch
- Exterior Features
- Horses Allowed, RV Parking, Cul-de-Sac, Irregular Lot, Mountain View
Land Details
Schools
- School District
- 70
Walk Score®
Listing Media
- Virtual Tour
- Click here to watch tour
Contact Agent
executed in 0.334 sec.




