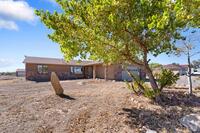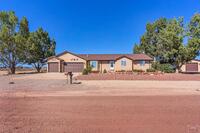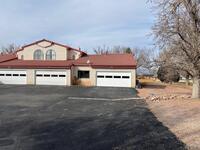424 S Avenida Del Oro E
Pueblo West, CO 81007 — Pueblo County — Pueblo West Acreage NeighborhoodResidential $599,995 Active Listing# 222906
5 beds 4 baths 4980 sqft Lot size: 53579.00 sqft 1.2300 acres 1999 build
Property Description
Custom built rancher located in Pueblo West Acreage area and sited on 1.23 acres. This one owner home has been lovingly cared for since new and features nearly 5000 square feet, five bedrooms and four baths. Beautiful entry, the main level features very spacious formal living area with large built-in hutch, mountain views. Formal dining room w/built in china cabinets, recessed area for full size china cabinet or serving table. Both living and dining have tray ceilings/recessed lighting. Well planned kitchen w/appliance pkg., cherrywood cabinetry/crown molding, ceramic tile flooring and casual dining. Main level TV/sitting room w/gas fireplace exits onto the large deck. Main level office has recessed area for desk and adjoins living/dining. Primary bedroom with tray ceilings boasts a luxury 5 piece bath also with tray ceiling, tiled whirlpool tub, double vanities, glass shower, ceramic tile flooring, recessed lighting and walk-in closet. Bedroom 2 is served by a full bath w/ceramic tile flooring and surround, oak vanity. 2nd main level full bathroom Bedroom 3 with built-in bookcase and sizable walk-in closet. Basement is finished with 9 ft. ceilings, a 26' by 17' family room complete with built-in entertainment center. Three quarter bath,. bedrooom 4 is huge and measures 17' by 14', bedroom 5 features a spacious walk-in closet. Hot water heat, main level laundry, oversize three car garage. Builder stated blown-in blanket insulation, low E-windows, high end Bilco window wells.
Listing Details
- Property Type
- Residential
- Listing#
- 222906
- Source
- PAR (Pueblo)
- Last Updated
- 01-08-2025 04:50pm
- Status
- Active
Property Details
- Location
- Pueblo West, CO 81007
- SqFT
- 4980
- Year Built
- 1999
- Acres
- 1.2300
- Bedrooms
- 5
- Bathrooms
- 4
- Garage spaces count
- 3.00
Map
Property Level and Sizes
- SqFt Lot
- 53579.00
- SqFt Main
- 2505
- SqFt Basement
- 2475
- Lot Size Source
- Court House
- Base Type
- Full Basement,Partially Finished/Livable
Financial Details
- Previous Year Tax
- 3880.90
- Year Tax
- 2023
Interior Details
- Interior Features
- Tile Floors, Window Coverings, Jetted Tub, Ceiling Fan(s), Smoke Detector/CO, Garage Door Opener, Security System Owned, Walk-In Closet(s), Cable TV, Walk-in Shower
- Fireplaces Number
- 1
Exterior Details
- Features
- Paved Street, Horses Allowed, Corner Lot, Mountain View
- Patio
- Deck-Open-Rear
- Lot View
- Sprinkler System-Front, Sprinkler System-Rear, Lawn-Front, Lawn-Rear, Trees-Front
- Water
- 0
Room Details
- Upper Floor Bathrooms
- 0
- Main Floor Bathrooms
- 2
- Lower Floor Bathrooms
- 0
- Basement Floor Bathrooms
- 0
- Main Floor Bedroom
- Main
- Living Room Level
- Main
- Living Room Size
- 17.8 X 14.4
- Dining Room Level
- Main
- Dining Room Size
- 20.6 X 11.0
- Kitchen Level
- Main
- Kitchen Size
- 14.8 X 13.3
Garage & Parking
- Garage Spaces
- 3.00
- Parking Features
- 3 Car Garage Attached
Exterior Construction
- Building Type
- Site Built
- Structure
- Ranch
- Exterior Features
- Paved Street, Horses Allowed, Corner Lot, Mountain View
Land Details
Schools
- School District
- 70
Walk Score®
Listing Media
- Virtual Tour
- Click here to watch tour
Contact Agent
executed in 1.439 sec.













