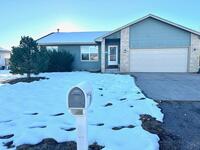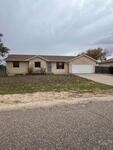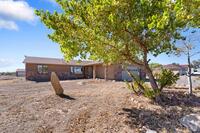791 W Questa Dr
Pueblo West, CO 81007 — Pueblo County — Pueblo West Acreage NeighborhoodResidential $485,000 Active Listing# 227960
5 beds 3 baths 3129 sqft Lot size: 45302.00 sqft 1.0400 acres 2001 build
Property Description
Come and see this beautiful and updated 5 bedroom, 3 bath Pueblo West Rancher complete with an attached 3 car detached 2 car garage. You will love the open floor plan of the living room, dining room and kitchen. The kitchen has stainless steel appliances with plenty of cabinet space, including a pantry. The master bedroom has two closets with a master bath that boasts double vanity and walk in shower. The main level includes two more bedrooms, a full main bath and laundry room. One of the bedrooms has a built in desk and shelving perfect for an office. The basement has an expansive guest suite that includes a living area and bedroom, then there is a large family room that has new flooring, new trim work and new paint, and a gas fireplace. There is a large safe in the basement that will remain with the home. The air conditioner unit is just a few years old. Outside there is the over sized 2 car detached garage or workshop that has a separate electrical meter and also includes an RV Carport and is finished with significant room for storage and a wood fireplace. The landscaping is mature with wood privacy and chain link fencing. The backyard includes lush lawn, mature trees, and shrubs, plus a Tuff shed and chicken coop. The septic was new in August 2022. The side yard has a large gravel driveway suitable for RV Parking or guests. All we need is YOU... Call today before this gem gets away!
Listing Details
- Property Type
- Residential
- Listing#
- 227960
- Source
- PAR (Pueblo)
- Last Updated
- 01-09-2025 11:44pm
- Status
- Active
Property Details
- Location
- Pueblo West, CO 81007
- SqFT
- 3129
- Year Built
- 2001
- Acres
- 1.0400
- Bedrooms
- 5
- Bathrooms
- 3
- Garage spaces count
- 5.00
Map
Property Level and Sizes
- SqFt Lot
- 45302.00
- SqFt Main
- 1629
- SqFt Basement
- 1500
- Lot Size
- 157.9x286.9
- Lot Size Source
- Court House
- Base Type
- Full Basement,Completely Finished,Radon Mitigation System
Financial Details
- Previous Year Tax
- 3055.56
- Year Tax
- 2023
Interior Details
- Interior Features
- New Floor Coverings, New Paint, Hardwood Floors, Tile Floors, Window Coverings, Ceiling Fan(s), Vaulted Ceiling(s), Smoke Detector/CO, Garage Door Opener, Walk-In Closet(s), Cable TV
- Fireplaces Number
- 1
Exterior Details
- Features
- Unpaved Street, Shed, Outbuildings, Horses Allowed, RV Parking, Pool Above-Ground, Mountain View
- Patio
- Patio-Open-Rear,Stoop-Front
- Lot View
- Sprinkler System-Rear, Metal Fence-Rear, Wood Fence-Rear, Lawn-Rear, Rock-Front, Rock-Rear, Trees-Front, Trees-Rear, Garden Area-Rear
- Water
- 0
Room Details
- Upper Floor Bathrooms
- 0
- Main Floor Bathrooms
- 1
- Lower Floor Bathrooms
- 0
- Basement Floor Bathrooms
- 0
- Main Floor Bedroom
- Main
- Living Room Level
- Main
- Living Room Size
- 22.7x12.4
- Dining Room Level
- Main
- Dining Room Size
- 9.6x14.9
- Kitchen Level
- Main
- Kitchen Size
- 13.6x15.6
Garage & Parking
- Garage Spaces
- 5.00
- Parking Features
- 3 Car Garage Attached, 2 Car Garage Detached, 2 Car Carport Detached
Exterior Construction
- Building Type
- Site Built
- Structure
- Ranch
- Exterior Features
- Unpaved Street, Shed, Outbuildings, Horses Allowed, RV Parking, Pool Above-Ground, Mountain View
Land Details
Schools
- School District
- 70
Walk Score®
Listing Media
- Virtual Tour
- Click here to watch tour
Contact Agent
executed in 1.416 sec.













