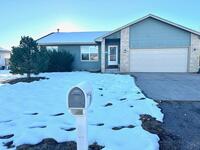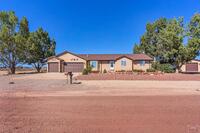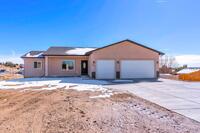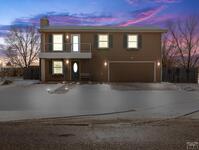602 W Calle Allegre Dr
Pueblo West, CO 81007 — Pueblo County — Pueblo West Acreage NeighborhoodResidential $540,000 Active Listing# 228289
5 beds 3 baths 3378 sqft 2.7300 acres 1993 build
Property Description
This 5 bedroom, 3 bathroom rancher with a finished basement is nestled on a sprawling 2.73 acre corner lot, perfect for horse enthusiasts and those seeking a peaceful lifestyle with room to roam. Enjoy breathtaking mountain views that add to the serene atmosphere of this property. Step inside to discover an inviting open-concept layout, featuring custom lighting that enhances the spacious kitchen and a living room wired for surround sound, perfect for entertaining. The master suite offers a private retreat, while the large fenced backyard and expansive covered patio provide ample space for outdoor activities and your furry friends. With both a 2-car attached garage and a 4-car detached garage, you'll have plenty of room for vehicles, tools, and toys. This property is conveniently located close to the highway, ensuring a short commute to Colorado Springs, Fort Carson, and Canon City, as well as nearby shopping options. Whether you're looking to ride horses or simply enjoy the tranquility of country living, this property has it all!
Listing Details
- Property Type
- Residential
- Listing#
- 228289
- Source
- PAR (Pueblo)
- Last Updated
- 01-10-2025 12:25am
- Status
- Active
Property Details
- Location
- Pueblo West, CO 81007
- SqFT
- 3378
- Year Built
- 1993
- Acres
- 2.7300
- Bedrooms
- 5
- Bathrooms
- 3
- Garage spaces count
- 6.00
Map
Property Level and Sizes
- SqFt Main
- 1698
- SqFt Basement
- 1680
- Lot Size
- 670x179x651x159
- Lot Size Source
- Court House
- Base Type
- Full Basement,Completely Finished
Financial Details
- Previous Year Tax
- 3329.00
- Year Tax
- 2023
Interior Details
- Interior Features
- New Floor Coverings, New Paint, Tile Floors, Ceiling Fan(s), Vaulted Ceiling(s), Walk-in Shower, Hard Surface Counter Top
- Fireplaces Number
- 1
Exterior Details
- Features
- Unpaved Street, Outbuildings, Horses Allowed, RV Parking, Irregular Lot, Mountain View
- Patio
- Porch-Covered-Front,Patio-Covered-Rear
- Lot View
- Metal Fence-Rear
- Water
- 0
Room Details
- Upper Floor Bathrooms
- 0
- Main Floor Bathrooms
- 1
- Lower Floor Bathrooms
- 0
- Basement Floor Bathrooms
- 1
- Main Floor Bedroom
- Main
- Living Room Level
- Main
- Living Room Size
- 22.3x12.5
- Dining Room Level
- Main
- Dining Room Size
- 18x12
- Kitchen Level
- Main
- Kitchen Size
- 14x11.5
Garage & Parking
- Garage Spaces
- 6.00
- Parking Features
- 2 Car Garage Attached, 4+ Car Garage Detached
Exterior Construction
- Building Type
- Site Built
- Structure
- Ranch
- Exterior Features
- Unpaved Street, Outbuildings, Horses Allowed, RV Parking, Irregular Lot, Mountain View
Land Details
Schools
- School District
- 70
Walk Score®
Listing Media
- Virtual Tour
- Click here to watch tour
Contact Agent
executed in 1.612 sec.













