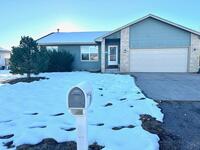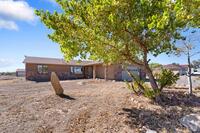914 S Greenway Dr
Pueblo West, CO 81007 — Pueblo County — Pueblo West East NeighborhoodResidential $530,000 Active Listing# 226251
3 beds 3 baths 3550 sqft Lot size: 19299.00 sqft 0.4430 acres 2023 build
Property Description
This newly constructed ranch-style home occupies a spacious .44-acre lot and boasts a modern and open floor plan. Key features include a generously sized primary suite with a large walk-in closet and an ensuite bathroom equipped with a walk-in shower, a water closet, and two separate vanities. The living room offers ample space for various seating arrangements and entertaining, while the well-appointed kitchen includes an island, pantry, and a window over the sink that lets in natural light and provides a pleasant view. One of the standout features of the home is the expansive walk-out balcony accessible from the kitchen, perfect for outdoor gatherings, dining, or simply enjoying the beautiful surroundings. The three-car garage is not only spacious but also convenient, featuring a man door for easy access to the backyard and ample storage space. The partially finished walk-out basement offers versatility, with a full bathroom and the potential for additional bedrooms, a game room, or even a home theater. The finished mechanics room provides plenty of storage for your needs. This impressive ranch-style home is an exciting opportunity for a comfortable and stylish living experience, with spaces designed for both functional family living and entertainment.
Listing Details
- Property Type
- Residential
- Listing#
- 226251
- Source
- PAR (Pueblo)
- Last Updated
- 01-09-2025 10:27pm
- Status
- Active
Property Details
- Location
- Pueblo West, CO 81007
- SqFT
- 3550
- Year Built
- 2023
- Acres
- 0.4430
- Bedrooms
- 3
- Bathrooms
- 3
- Garage spaces count
- 3.00
Map
Property Level and Sizes
- SqFt Lot
- 19299.00
- SqFt Main
- 1775
- SqFt Basement
- 1775
- Lot Size
- 115x167.82
- Lot Size Source
- Blueprints
- Base Type
- Full Basement,Walkout,Partially Finished/Livable
Financial Details
- Previous Year Tax
- 298.00
- Year Tax
- 2022
Interior Details
- Interior Features
- New Floor Coverings, New Paint, Smoke Detector/CO, Walk-In Closet(s), Walk-in Shower
Exterior Details
- Features
- Paved Street
- Patio
- Porch-Covered-Rear,Deck-Covered-Front
- Lot View
- None, New Construction
- Water
- 0
Room Details
- Upper Floor Bathrooms
- 0
- Main Floor Bathrooms
- 1
- Lower Floor Bathrooms
- 0
- Basement Floor Bathrooms
- 1
- Main Floor Bedroom
- Main
- Living Room Level
- Main
- Living Room Size
- 17.5x20.3
- Dining Room Level
- Main
- Dining Room Size
- 17.7x8.7
- Kitchen Level
- Main
- Kitchen Size
- 14.7x11.6
Garage & Parking
- Garage Spaces
- 3.00
- Parking Features
- 3 Car Garage Attached
Exterior Construction
- Building Type
- Site Built
- Structure
- Ranch
- Exterior Features
- Paved Street
Land Details
Schools
- School District
- 70
Walk Score®
Listing Media
- Virtual Tour
- Click here to watch tour
Contact Agent
executed in 1.381 sec.













