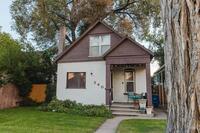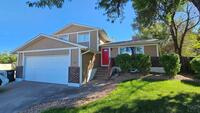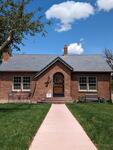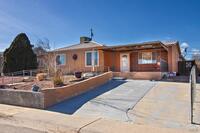2 Twilight Lane
Pueblo, CO 81005 — Pueblo County — None NeighborhoodResidential $515,000 Active Listing# 8765070
3 beds 3496 sqft 1.4500 acres 2002 build
Property Description
Welcome to 2 Twilight Lane, a beautifully maintained home nestled in the highly desirable West of City Park neighborhood. Built in 2002, this inviting residence offers 3,496 square feet of comfortable living space on a generous 1.45-acre lot, perfect for anyone looking for room to grow or simply enjoy a bit of extra privacy. The home features an open layout, with three spacious bedrooms, plus an unfinished basement already plumbed for a bathroom, kitchenette and potentially three additional bedrooms. Whether you're dreaming of a home gym, entertainment space, extra living space, the possibilities are endless. This property has been thoughtfully updated to ensure peace of mind for years to come: New roof (30-year class 4 shingles) and new gutters installed by Cornerstone Roofing in November 2024. Fresh exterior paint on trim and doors - November 2024. New garage door scheduled for installation in January 2025. Owned solar panels installed by Photon brothers in 2019. Breezair evaporative cooler installed in 2023. Hot Water Heater installed 2020, with the boiler last serviced by Aztec Plumbing in 2023. Radon mitigation system installed in 2019. Located in the heart of the West of City Park neighborhood, this home offers not just comfort but also convenience. This property is zoned A4, featuring a chicken coop at the front and offering potential to accommodate additional animals. Come see for yourself and imagine all the possibilities that 2 Twilight Ln has to offer!
Listing Details
- Property Type
- Residential
- Listing#
- 8765070
- Source
- PPAR (Pikes Peak Association)
- Last Updated
- 01-07-2025 01:57pm
- Status
- Active
Property Details
- Location
- Pueblo, CO 81005
- SqFT
- 3496
- Year Built
- 2002
- Acres
- 1.4500
- Bedrooms
- 3
- Garage spaces
- 2
- Garage spaces count
- 2
Map
Property Level and Sizes
- SqFt Finished
- 1922
- SqFt Main
- 1748
- SqFt Basement
- 1748
- Lot Description
- Mountain View, Spring/Pond/Lake
- Lot Size
- 1.4500
- Base Floor Plan
- Ranch
- Basement Finished %
- 10
Financial Details
- Previous Year Tax
- 2228.32
- Year Tax
- 2023
Interior Details
- Appliances
- 220v in Kitchen, Dishwasher, Disposal, Dryer, Gas in Kitchen, Microwave Oven, Range, Self Cleaning Oven, Washer
- Fireplaces
- Main Level
- Utilities
- Cable Connected, Electricity Available, Solar, Telephone
Exterior Details
- Wells
- 0
- Water
- Municipal,Well
Room Details
- Baths Full
- 2
- Main Floor Bedroom
- M
- Laundry Availability
- Main
Garage & Parking
- Garage Type
- Attached
- Garage Spaces
- 2
- Garage Spaces
- 2
- Parking Features
- Garage Door Opener
Exterior Construction
- Structure
- Frame
- Siding
- Stucco
- Roof
- Composite Shingle
- Construction Materials
- Existing Home
Land Details
- Water Tap Paid (Y/N)
- No
Schools
- School District
- Pueblo-60
Walk Score®
Contact Agent
executed in 1.398 sec.













