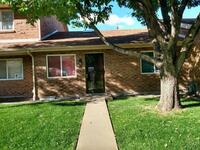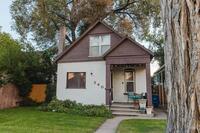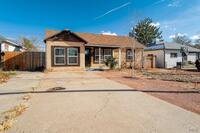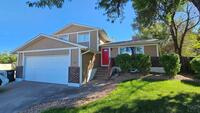2521 Emilia St
Pueblo, CO 81005 — Pueblo County — Highland Park NeighborhoodResidential $313,000 Active Listing# 229444
3 beds 2 baths 2095 sqft Lot size: 6930.00 sqft 0.1590 acres 1953 build
Property Description
Main level living! This ranch home has 3 bedrooms, 2 bathrooms, 2 living rooms AND a designated dining room offering ample space for comfortable living. The xeriscaped front yard minimizes water usage while maximizing curb appeal. NEW vinyl floors throughout and freshly painted walls. The Primary bedroom has an ensuite bathroom with a walk in shower and a bonus sitting room. Venture outside to a large, private, fenced backyard – perfect for summer entertaining. Out back you will find everything from a patio, covered space, enclosed patio and 2 storage sheds/workshops. Off street parking found out front along with a great front porch for your enjoyment. Located close to Schools, Walmart, Lowe's Home Improvement, restaurants and retail. A great location with easy access to Pueblo Blvd and I25.
Listing Details
- Property Type
- Residential
- Listing#
- 229444
- Source
- PAR (Pueblo)
- Last Updated
- 01-07-2025 07:33pm
- Status
- Active
Property Details
- Location
- Pueblo, CO 81005
- SqFT
- 2095
- Year Built
- 1953
- Acres
- 0.1590
- Bedrooms
- 3
- Bathrooms
- 2
Map
Property Level and Sizes
- SqFt Lot
- 6930.00
- SqFt Main
- 2095
- Lot Size
- 63 x 110
- Lot Size Source
- Court House
- Base Type
- No Basement
Financial Details
- Previous Year Tax
- 1003.30
- Year Tax
- 2024
Interior Details
- Interior Features
- New Floor Coverings, New Paint, Tile Floors, Window Coverings, Smoke Detector/CO, Walk-in Shower
Exterior Details
- Features
- Paved Street, Shed
- Patio
- Porch-Open-Front,Patio-Covered-Rear,Patio-Enclosed-Rear
- Lot View
- Metal Fence-Front, Metal Fence-Rear, Wood Fence-Rear, Rock-Front, Xeriscaping
- Water
- 0
Room Details
- Upper Floor Bathrooms
- 0
- Main Floor Bathrooms
- 1
- Lower Floor Bathrooms
- 0
- Basement Floor Bathrooms
- 0
- Main Floor Bedroom
- Main
- Living Room Level
- Main
- Living Room Size
- 24 x 19
- Dining Room Level
- Main
- Dining Room Size
- 20 x 12
- Kitchen Level
- Main
- Kitchen Size
- 14.5 x 12
Garage & Parking
- Parking Features
- No Garage
Exterior Construction
- Building Type
- Site Built
- Structure
- Ranch
- Exterior Features
- Paved Street, Shed
Land Details
Schools
- School District
- 60
Walk Score®
Listing Media
- Virtual Tour
- Click here to watch tour
Contact Agent
executed in 1.350 sec.













