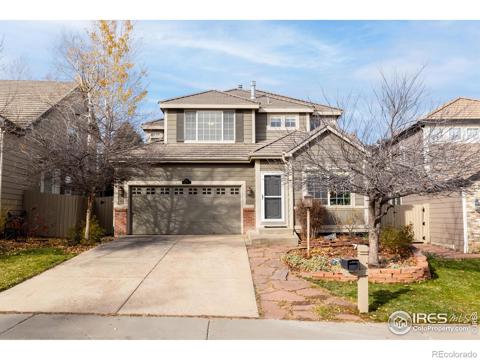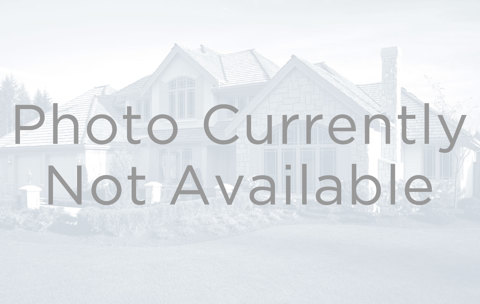10110 Oak Street
Westminster, CO 80021 — Jefferson County — Countryside NeighborhoodResidential $630,000 Sold Listing# 1547318
5 beds 4 baths 2668.00 sqft Lot size: 11575.00 sqft 0.27 acres 1979 build
Updated: 12-06-2024 11:59pm
Property Description
Are you looking for a spacious, well-kept home in a quiet neighborhood with proximity to all the places / amenities you need and want? This 5-bed / 4-Bath home is in the desirable Countryside Subdivision and boasts approx. 2,700 finished sq ft, including a
finished basement. Do you want a large lot with mature trees, friendly neighbors, and plenty of room in back to relax and entertain? The lot is over 1/4 Acre with a large backyard and huge 20’ x 30’ patio. Do you need space for your RV, boat, or additional
vehicles? The 3-car wide driveway provides just that. Are you looking for a neighborhood that does not have a HOA or Metro District? We have you covered here as well. There is NO HOA and NO METRO DISTRICT! This home has only had 2 owners in its lifetime. The sellers have invested over $100,000 on updates/upgrades since they purchased the home. As you tour the home, you will easily see this. Make sure to read the “Home Improvements” document for details. Schedule a showing now and see for yourself!
Listing Details
- Property Type
- Residential
- Listing#
- 1547318
- Source
- REcolorado (Denver)
- Last Updated
- 12-06-2024 11:59pm
- Status
- Sold
- Status Conditions
- None Known
- Off Market Date
- 11-06-2024 12:00am
Property Details
- Property Subtype
- Single Family Residence
- Sold Price
- $630,000
- Original Price
- $649,900
- Location
- Westminster, CO 80021
- SqFT
- 2668.00
- Year Built
- 1979
- Acres
- 0.27
- Bedrooms
- 5
- Bathrooms
- 4
- Levels
- Two
Map
Property Level and Sizes
- SqFt Lot
- 11575.00
- Lot Features
- Ceiling Fan(s), Eat-in Kitchen, Jet Action Tub, Laminate Counters, Pantry, Primary Suite, Radon Mitigation System, Smart Thermostat, Smoke Free, Utility Sink
- Lot Size
- 0.27
- Basement
- Crawl Space, Finished, Sump Pump
Financial Details
- Previous Year Tax
- 2477.00
- Year Tax
- 2023
- Primary HOA Fees
- 0.00
Interior Details
- Interior Features
- Ceiling Fan(s), Eat-in Kitchen, Jet Action Tub, Laminate Counters, Pantry, Primary Suite, Radon Mitigation System, Smart Thermostat, Smoke Free, Utility Sink
- Appliances
- Dishwasher, Disposal, Dryer, Gas Water Heater, Microwave, Oven, Range, Refrigerator, Self Cleaning Oven, Sump Pump, Washer
- Electric
- Attic Fan, Central Air
- Flooring
- Carpet, Laminate, Tile
- Cooling
- Attic Fan, Central Air
- Heating
- Forced Air, Wood
- Fireplaces Features
- Family Room, Insert, Wood Burning
- Utilities
- Cable Available, Electricity Connected, Natural Gas Connected, Phone Available
Exterior Details
- Features
- Private Yard
- Lot View
- City
- Water
- Public
- Sewer
- Public Sewer
Garage & Parking
- Parking Features
- Concrete
Exterior Construction
- Roof
- Composition
- Construction Materials
- Brick, Frame, Other
- Exterior Features
- Private Yard
- Window Features
- Bay Window(s), Double Pane Windows, Window Coverings, Window Treatments
- Security Features
- Carbon Monoxide Detector(s), Smoke Detector(s)
- Builder Source
- Public Records
Land Details
- PPA
- 0.00
- Road Frontage Type
- Public
- Road Responsibility
- Public Maintained Road
- Road Surface Type
- Paved
- Sewer Fee
- 0.00
Schools
- Elementary School
- Lukas
- Middle School
- Wayne Carle
- High School
- Standley Lake
Walk Score®
Listing Media
- Virtual Tour
- Click here to watch tour
Contact Agent
executed in 2.000 sec.













