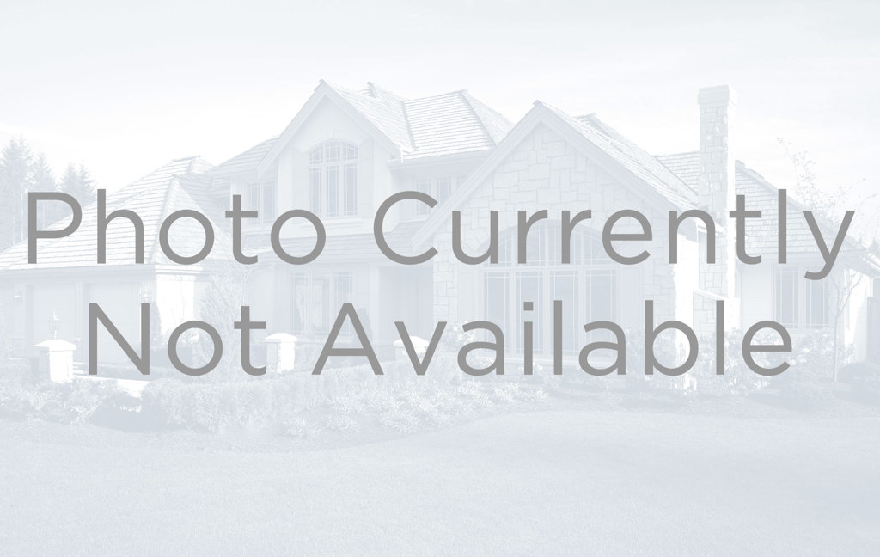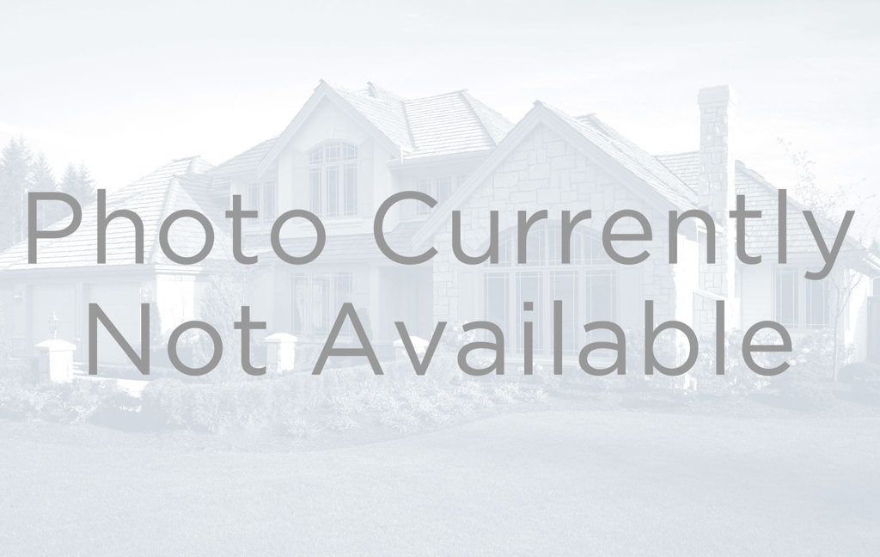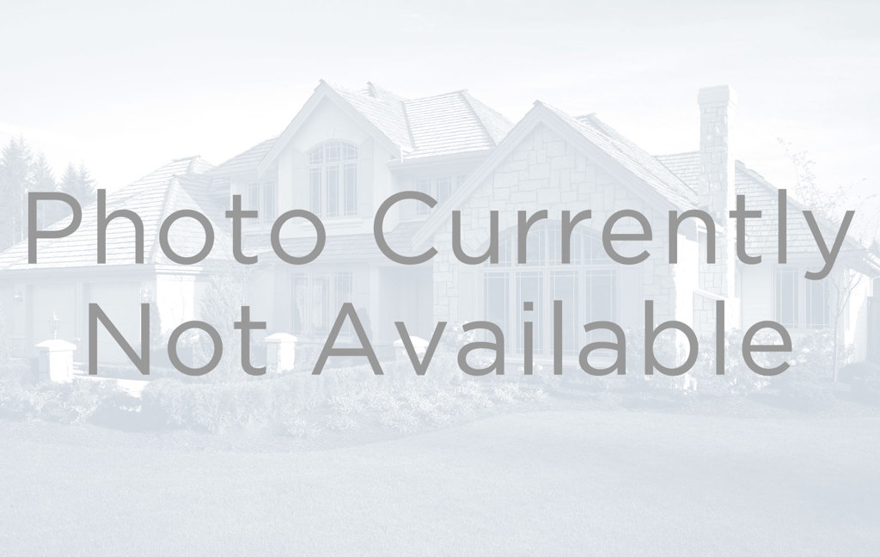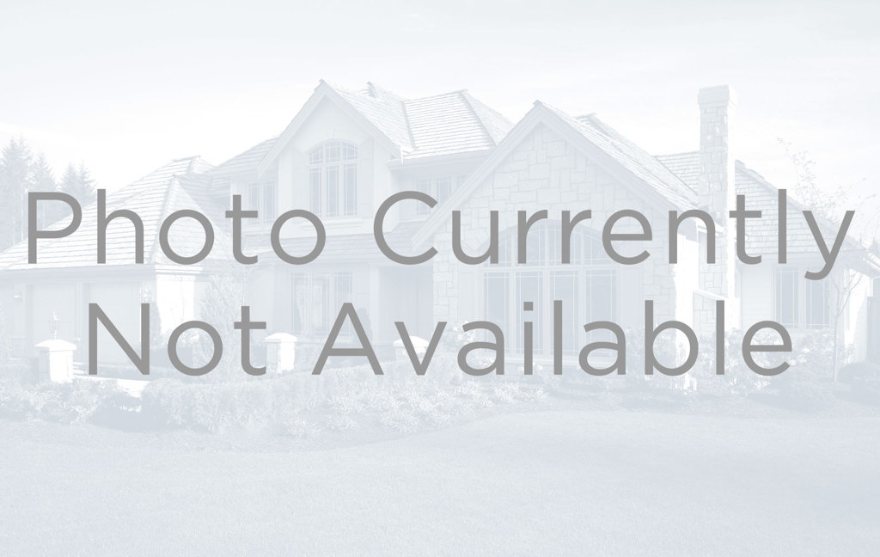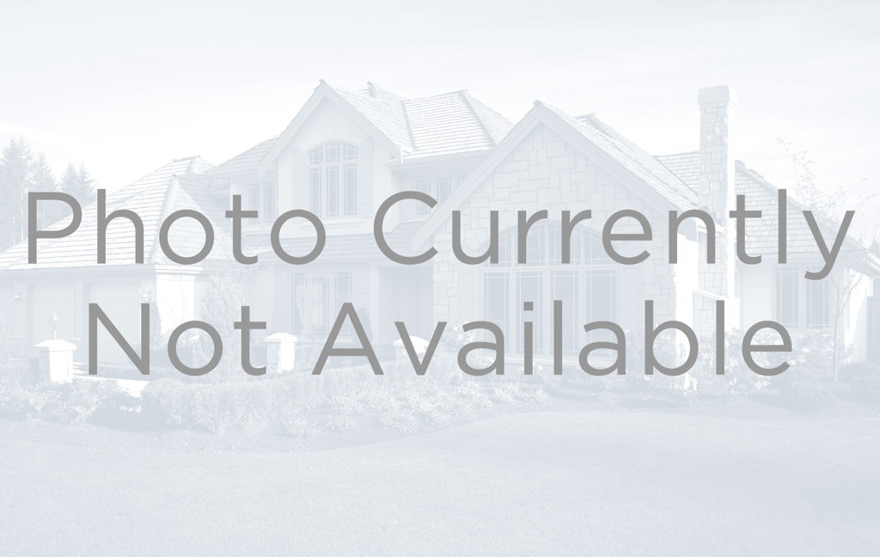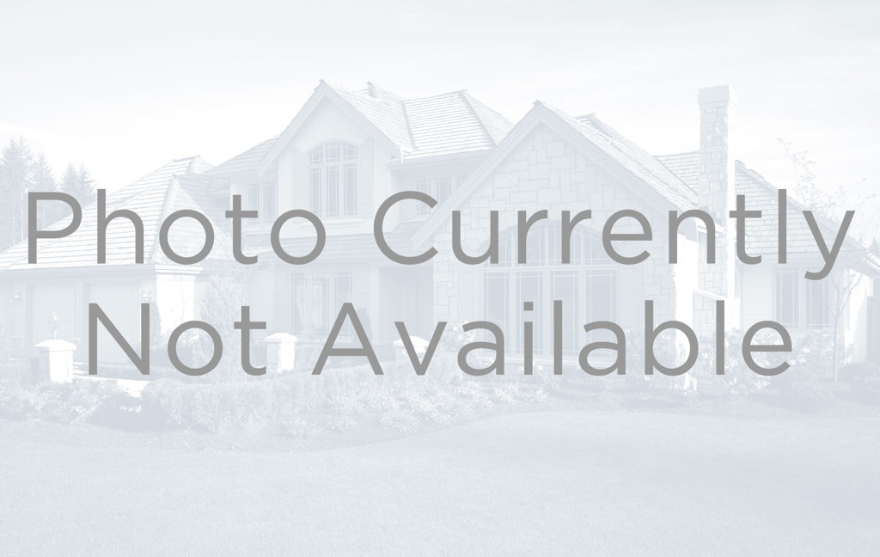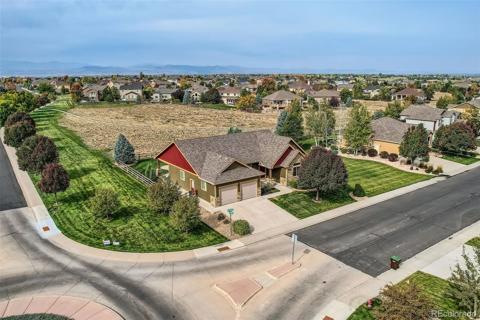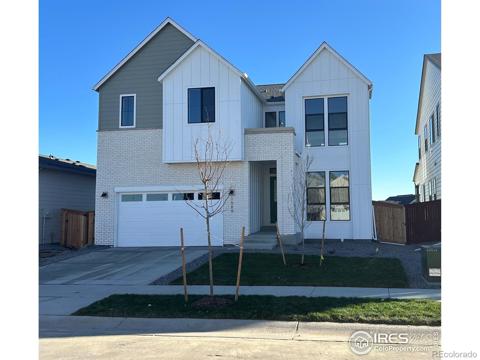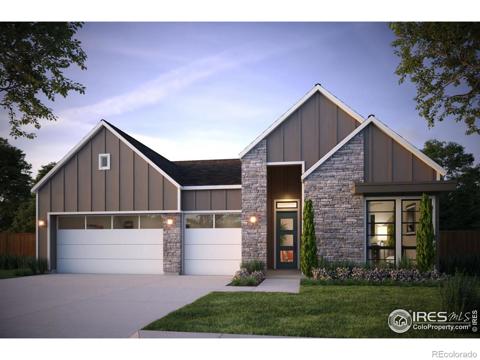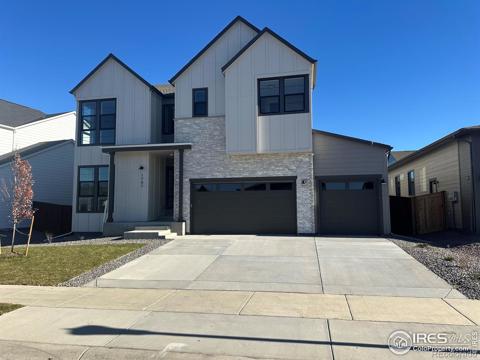8881 Longs Peak Circle
Windsor, CO 80550 — Larimer County — Ranch At Highland NeighborhoodResidential $1,450,000 Coming Soon Listing# IR1022719
5 beds 5 baths 5076.00 sqft Lot size: 87120.00 sqft 2.00 acres 2002 build
Property Description
Welcome home to this stunning 5-bedroom, 5-bath home nestled on nearly 3 acres with picturesque mountain views and enough parking space for 10+ cars. This spacious home offers both luxury and privacy. Ideal for entertaining or relaxing, the expansive floor plan includes an open kitchen, elegant living spaces and a master suite with a spa-like bathroom. The 2nd bedroom comes with it's own ensuite bath, providing comfort and convenience for friends or family. There is laundry on the second floor and hook up on the main floor*. Each room is zoned separately and has radiant flooring throughout the home. Work from home in the dedicated office space and unwind in the living room equipped with wired Dolby 5 Onkyo surround sound speakers and cozy fireplace! Enjoy the outdoors with ample space for gardening, recreation or build your dream outdoor retreat! This property also features an outdoor water feature with professional landscaping and easy access to nearby amenities while maintaining the peacefulness of a rural community. Don't miss the opportunity to make this extraordinary home yours!
Listing Details
- Property Type
- Residential
- Listing#
- IR1022719
- Source
- REcolorado (Denver)
- Last Updated
- 11-28-2024 03:51pm
- Status
- Coming Soon
- Off Market Date
- 11-30--0001 12:00am
Property Details
- Property Subtype
- Single Family Residence
- Sold Price
- $1,450,000
- Original Price
- $1,450,000
- Location
- Windsor, CO 80550
- SqFT
- 5076.00
- Year Built
- 2002
- Acres
- 2.00
- Bedrooms
- 5
- Bathrooms
- 5
- Levels
- Two
Map
Property Level and Sizes
- SqFt Lot
- 87120.00
- Lot Features
- Eat-in Kitchen, Five Piece Bath, Kitchen Island, Vaulted Ceiling(s), Wet Bar
- Lot Size
- 2.00
- Basement
- Full
Financial Details
- Year Tax
- 2023
- Is this property managed by an HOA?
- Yes
- Primary HOA Name
- Steeplechase Hoa
- Primary HOA Phone Number
- 804-355-7368
- Primary HOA Fees Included
- Reserves
- Primary HOA Fees
- 650.00
- Primary HOA Fees Frequency
- Annually
Interior Details
- Interior Features
- Eat-in Kitchen, Five Piece Bath, Kitchen Island, Vaulted Ceiling(s), Wet Bar
- Appliances
- Dishwasher, Disposal, Dryer, Microwave, Oven, Refrigerator, Washer
- Laundry Features
- In Unit
- Electric
- Central Air
- Cooling
- Central Air
- Heating
- Radiant
- Fireplaces Features
- Living Room, Primary Bedroom
- Utilities
- Cable Available, Electricity Available, Internet Access (Wired), Natural Gas Available
Exterior Details
- Features
- Balcony
- Lot View
- Mountain(s)
- Water
- Public
- Sewer
- Septic Tank
Garage & Parking
- Parking Features
- Oversized
Exterior Construction
- Roof
- Composition
- Construction Materials
- Stucco, Wood Frame
- Exterior Features
- Balcony
- Window Features
- Double Pane Windows, Window Coverings
- Security Features
- Smoke Detector(s)
- Builder Source
- Other
Land Details
- PPA
- 0.00
- Road Surface Type
- Paved
- Sewer Fee
- 0.00
Schools
- Elementary School
- Other
- Middle School
- High Plains
- High School
- Mountain View
Walk Score®
Contact Agent
executed in 2.861 sec.




