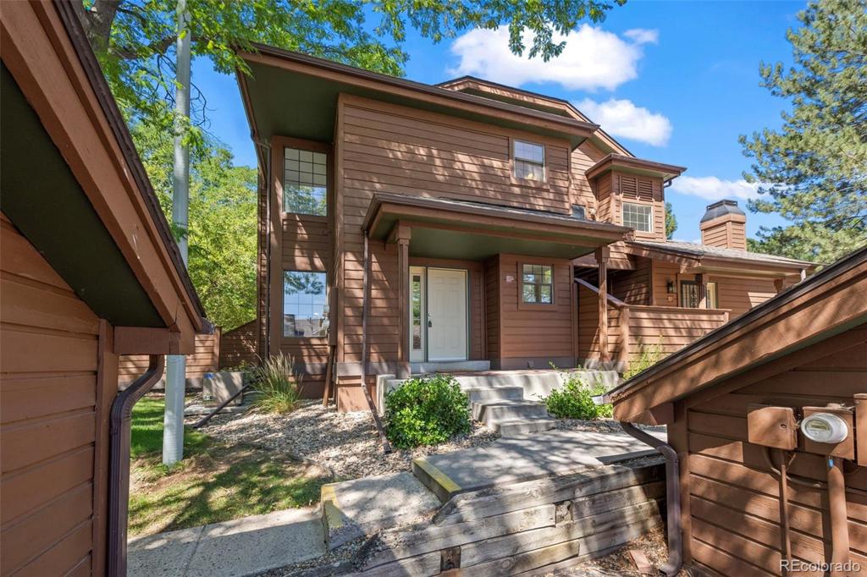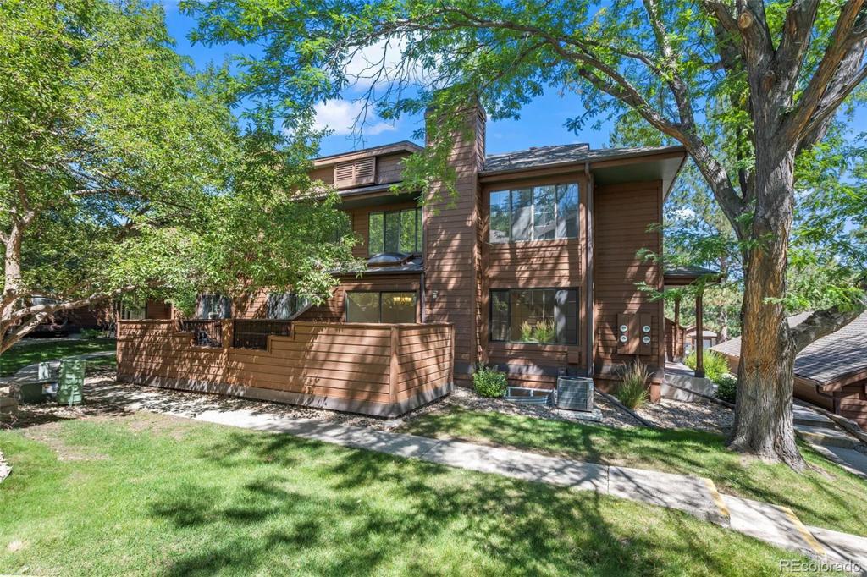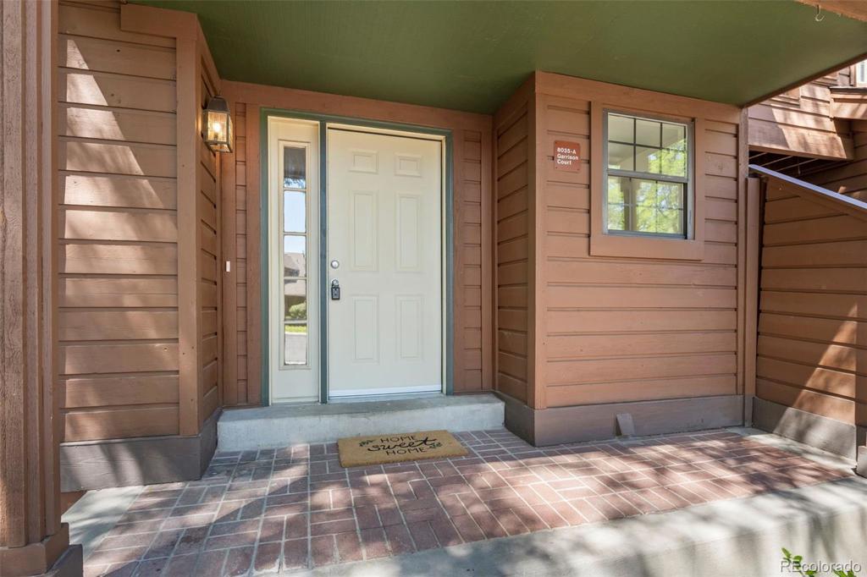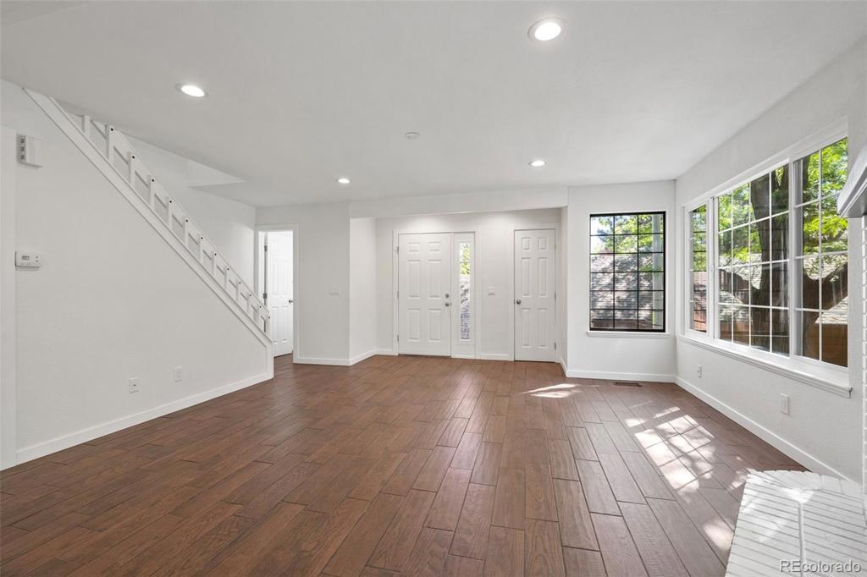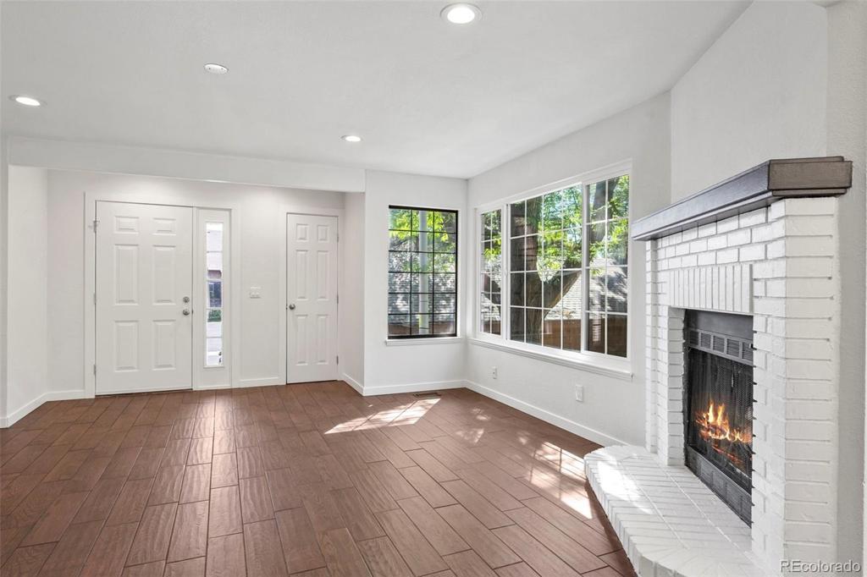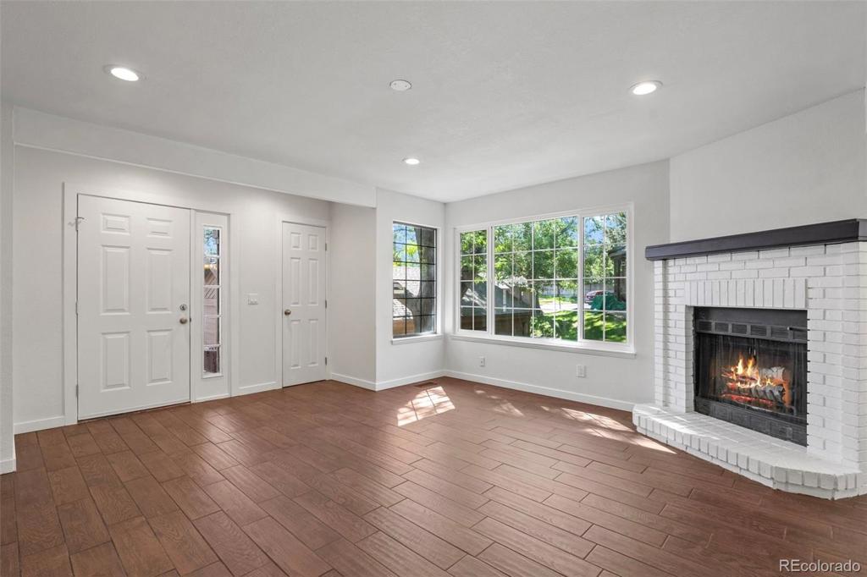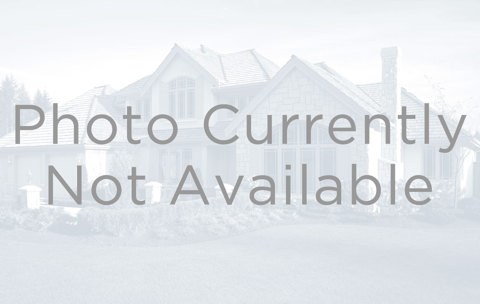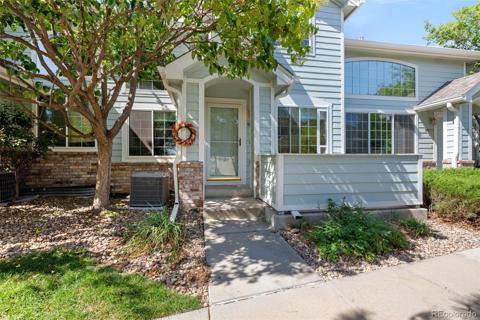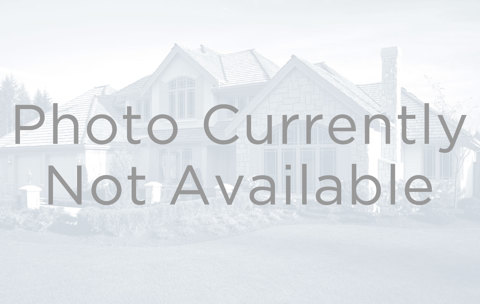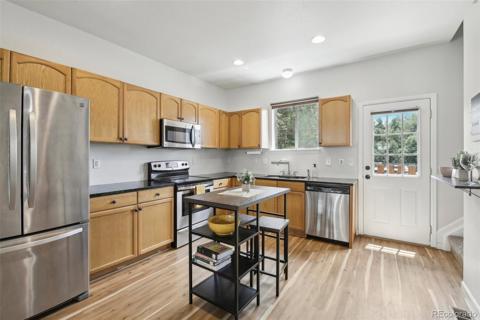8035 Garrison Court #A
Arvada, CO 80005 — Jefferson County — Sequoia NeighborhoodCondominium $425,000 Active Listing# 9102004
3 beds 2 baths 1755.00 sqft Lot size: 566.00 sqft 0.01 acres 1984 build
Property Description
Charming three-bedroom, one-and-a-half-bathroom home boasts a detached one-car garage and a host of inviting features. The wood-look tile floors throughout the main level create a warm and welcoming ambiance. The living room is highlighted by a wood-burning brick fireplace and large windows, the dining room flows seamlessly into the remodeled kitchen featuring updated cabinets, slab granite countertops, and stainless steel appliances.
Upstairs, you'll find a generously sized bedroom with ample closet space and access to the full updated bathroom, as well as a secondary bedroom with a large closet. The fully finished basement adds even more living space with a large bedroom, a spacious den, and a laundry area with front-load washer and dryer, along with extra storage space. New carpet and interior paint throughout lend a fresh and modern feel to the home.
Outside, the large comfortable patio provides a perfect spot for outdoor relaxation. Additional highlights include updated lighting, central air conditioning, and a well-appointed interior. For those in search of a cozy and well-maintained property, this home is sure to impress.
Please See the included HOA Letter. Sequoia Condominium Association, Inc has scheduled a Budget Ratification Meeting to reduce monthly assessments.
Listing Details
- Property Type
- Condominium
- Listing#
- 9102004
- Source
- REcolorado (Denver)
- Last Updated
- 10-02-2024 02:50pm
- Status
- Active
- Off Market Date
- 11-30--0001 12:00am
Property Details
- Property Subtype
- Condominium
- Sold Price
- $425,000
- Original Price
- $450,000
- Location
- Arvada, CO 80005
- SqFT
- 1755.00
- Year Built
- 1984
- Acres
- 0.01
- Bedrooms
- 3
- Bathrooms
- 2
- Levels
- Two
Map
Property Level and Sizes
- SqFt Lot
- 566.00
- Lot Features
- Open Floorplan, Primary Suite, Stone Counters, Walk-In Closet(s)
- Lot Size
- 0.01
- Foundation Details
- Slab
- Basement
- Finished, Full
- Common Walls
- 2+ Common Walls
Financial Details
- Previous Year Tax
- 2111.00
- Year Tax
- 2023
- Is this property managed by an HOA?
- Yes
- Primary HOA Name
- Brightstar Management
- Primary HOA Phone Number
- 303-952-4004
- Primary HOA Fees Included
- Maintenance Grounds, Maintenance Structure, Snow Removal, Trash, Water
- Primary HOA Fees
- 621.50
- Primary HOA Fees Frequency
- Monthly
Interior Details
- Interior Features
- Open Floorplan, Primary Suite, Stone Counters, Walk-In Closet(s)
- Appliances
- Dishwasher, Disposal, Dryer, Microwave, Oven, Range, Refrigerator, Washer
- Laundry Features
- In Unit
- Electric
- Central Air
- Flooring
- Carpet, Tile
- Cooling
- Central Air
- Heating
- Forced Air
- Fireplaces Features
- Living Room
Exterior Details
- Water
- Public
- Sewer
- Public Sewer
Garage & Parking
Exterior Construction
- Roof
- Composition
- Construction Materials
- Frame
- Window Features
- Skylight(s)
- Builder Source
- Public Records
Land Details
- PPA
- 0.00
- Road Surface Type
- Paved
- Sewer Fee
- 0.00
Schools
- Elementary School
- Weber
- Middle School
- Pomona
- High School
- Pomona
Walk Score®
Listing Media
- Virtual Tour
- Click here to watch tour
Contact Agent
executed in 6.697 sec.




