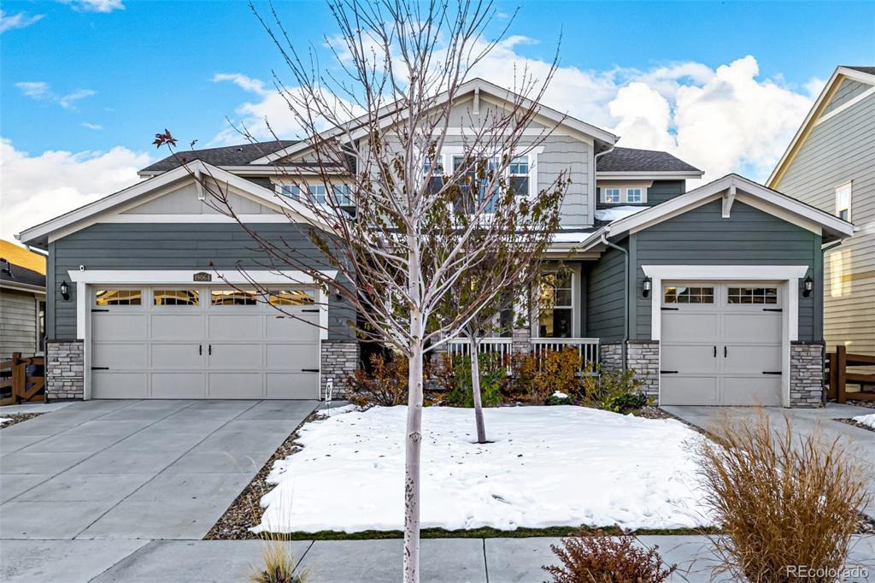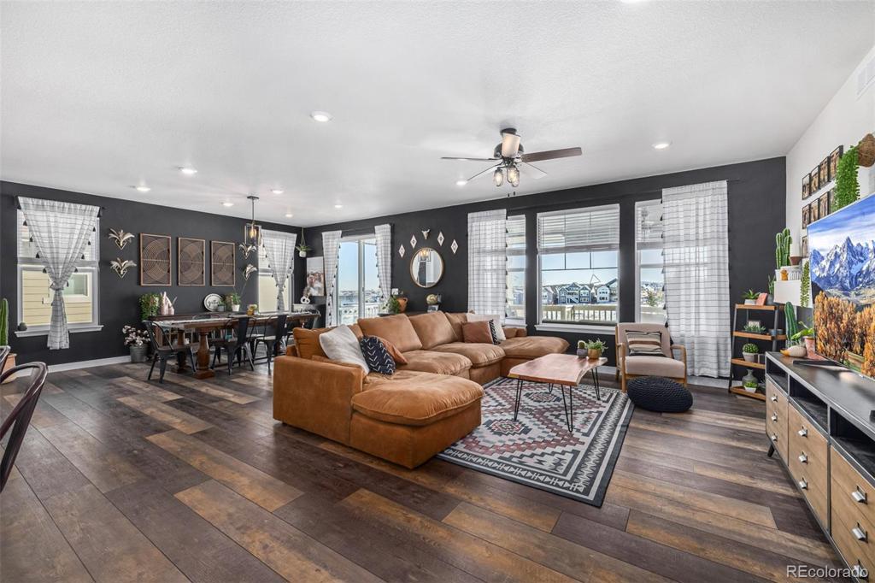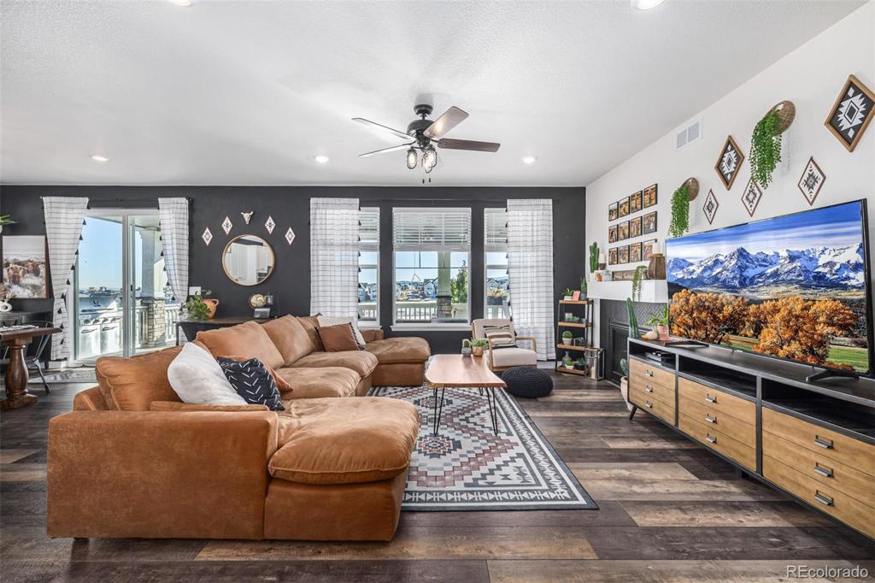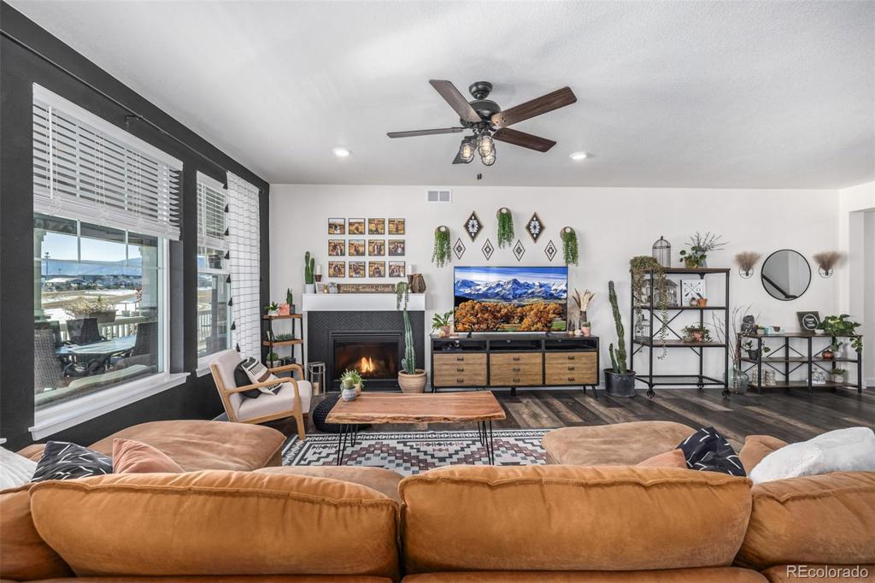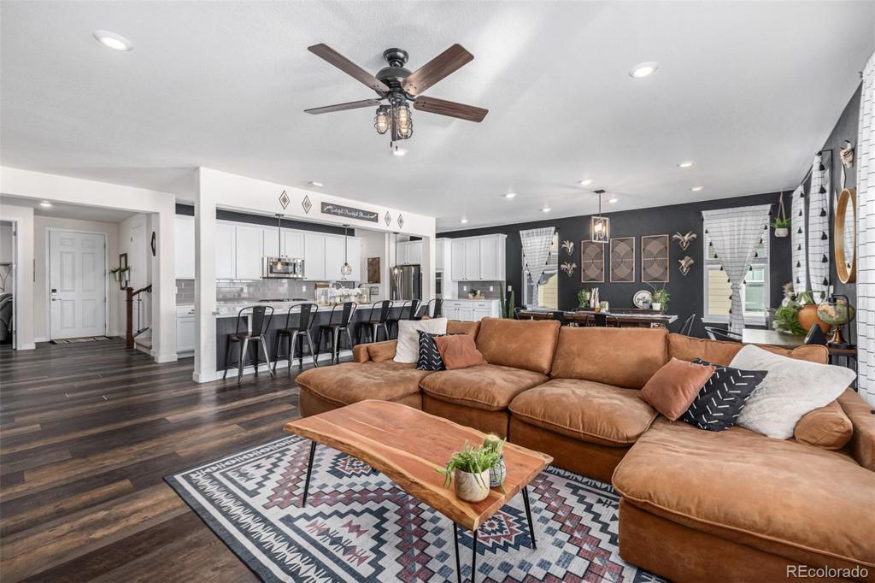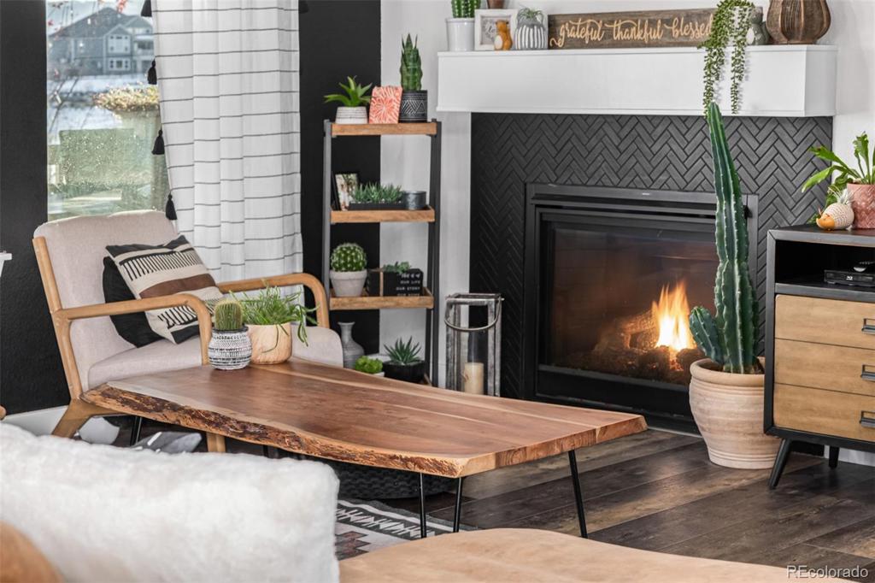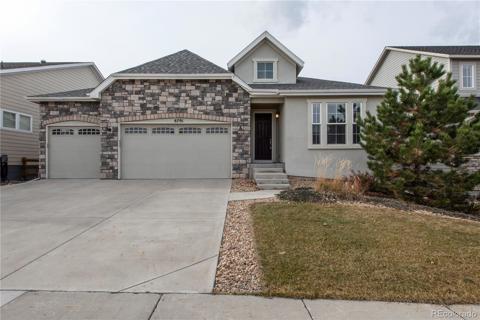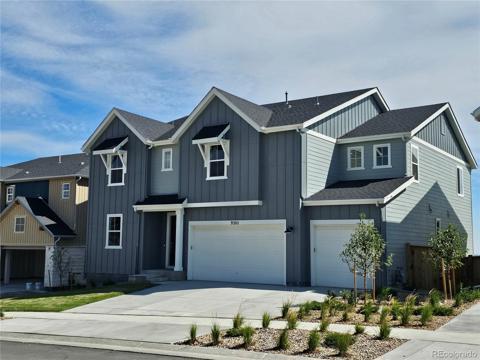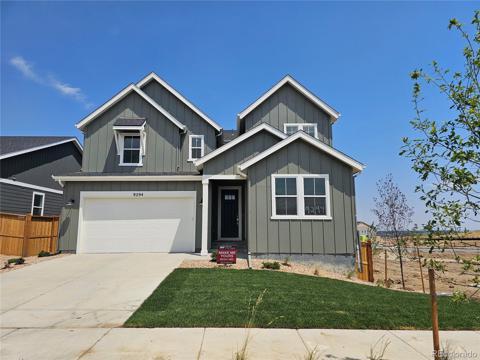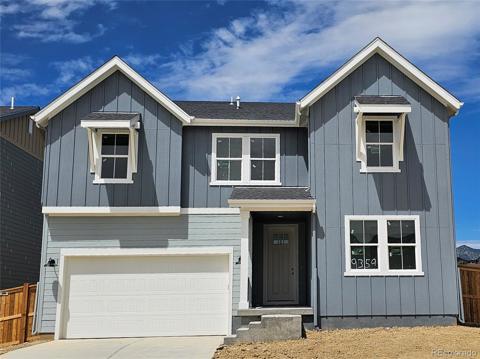19064 W 95th Lane
Arvada, CO 80007 — Jefferson County — Candelas NeighborhoodOpen House - Public: Sat Nov 30, 12:00PM-2:00PM
Residential $1,340,000 Active Listing# 8236238
7 beds 6 baths 6264.00 sqft Lot size: 8371.00 sqft 0.19 acres 2020 build
Property Description
Welcome home. Remarkable, highly sought-after Super Home w/ a finished walk-out bsmt is a rare find that backs to a greenbelt and offers breathtaking mountain views. The NextGen model is designed for versatility and convenience, featuring a fully private suite w/ its own entrance, garage, living room, kitchenette, laundry, ¾ bath, spacious bedroom w/ retreat area, and direct access to the covered back deck—perfect for multi-generational living or guests. Step inside the main house to discover designer finishes throughout and an expansive open floor plan flooded w/ natural light. Cozy up in the family room by the gas fireplace. Massive gourmet kitchen is a chef’s dream, boasting sprawling quartz countertops w/ ample seating, soft-close cabinets w/ pull-outs, and stainless steel appliances. Upstairs, a large loft awaits, along w/ the Primary bed and 4 additional bedrooms. One bedroom has its own en-suite, while the others share an additional full bath. Upstairs has a dedicated laundry room w/ a utility sink. Primary bed is a true retreat w/ coffered ceilings, a walk-in closet w/ closet system, and mountain views. Primary bath features a walk-in shower and dual sinks. Fully finished walk-out bsmt is an entertainer’s paradise. Sophisticated wet bar comes complete w/ additional seating, a sink, and beverage refrigerators. Bsmt also includes an additional bedroom, a full bath, and a non-finished room w/ exterior access. Outside, no expense was spared! The upper deck is fully covered, featuring additional lighting, a ceiling fan, and two gas lines. The backyard is designed for low maintenance w/ artificial grass and hot tub. This home comes equipped w/ smart home features. Candelas offers an exceptional lifestyle w/ two community pools and fitness center, community garden, parks, trails, and a neighborhood K-8 school. Easy access to Highway 93, commuting to Boulder, Golden, or Denver. Nearby retail, restaurants, and grocery stores provide all the convenience you need. Don’t miss this unique opportunity
Listing Details
- Property Type
- Residential
- Listing#
- 8236238
- Source
- REcolorado (Denver)
- Last Updated
- 11-26-2024 09:30pm
- Status
- Active
- Off Market Date
- 11-30--0001 12:00am
Property Details
- Property Subtype
- Single Family Residence
- Sold Price
- $1,340,000
- Original Price
- $1,340,000
- Location
- Arvada, CO 80007
- SqFT
- 6264.00
- Year Built
- 2020
- Acres
- 0.19
- Bedrooms
- 7
- Bathrooms
- 6
- Levels
- Two
Map
Property Level and Sizes
- SqFt Lot
- 8371.00
- Lot Features
- Built-in Features, Ceiling Fan(s), Eat-in Kitchen, Entrance Foyer, High Speed Internet, In-Law Floor Plan, Kitchen Island, Open Floorplan, Pantry, Primary Suite, Quartz Counters, Smart Lights, Smart Thermostat, Smoke Free, Hot Tub, Utility Sink, Walk-In Closet(s), Wet Bar
- Lot Size
- 0.19
- Basement
- Exterior Entry, Finished, Full, Sump Pump, Walk-Out Access
Financial Details
- Previous Year Tax
- 14239.00
- Year Tax
- 2023
- Is this property managed by an HOA?
- Yes
- Primary HOA Name
- Vauxmont Special Metropolitan District
- Primary HOA Phone Number
- 720-625-8080
- Primary HOA Amenities
- Fitness Center, Garden Area, Playground, Pool, Tennis Court(s), Trail(s)
- Primary HOA Fees Included
- Recycling, Trash
- Primary HOA Fees
- 0.00
- Primary HOA Fees Frequency
- Quarterly
Interior Details
- Interior Features
- Built-in Features, Ceiling Fan(s), Eat-in Kitchen, Entrance Foyer, High Speed Internet, In-Law Floor Plan, Kitchen Island, Open Floorplan, Pantry, Primary Suite, Quartz Counters, Smart Lights, Smart Thermostat, Smoke Free, Hot Tub, Utility Sink, Walk-In Closet(s), Wet Bar
- Appliances
- Cooktop, Dishwasher, Disposal, Double Oven, Dryer, Microwave, Refrigerator, Smart Appliances, Sump Pump, Washer
- Laundry Features
- In Unit
- Electric
- Central Air
- Flooring
- Carpet, Tile, Vinyl
- Cooling
- Central Air
- Heating
- Forced Air
- Fireplaces Features
- Family Room, Great Room
- Utilities
- Cable Available, Electricity Available, Natural Gas Available
Exterior Details
- Features
- Private Yard, Spa/Hot Tub
- Lot View
- Mountain(s)
- Water
- Public
- Sewer
- Public Sewer
Garage & Parking
- Parking Features
- Concrete
Exterior Construction
- Roof
- Composition
- Construction Materials
- Frame, Stone, Wood Siding
- Exterior Features
- Private Yard, Spa/Hot Tub
- Window Features
- Double Pane Windows
- Security Features
- Smart Locks, Smoke Detector(s), Video Doorbell
- Builder Name
- Lennar
- Builder Source
- Public Records
Land Details
- PPA
- 0.00
- Road Frontage Type
- Public
- Road Responsibility
- Public Maintained Road
- Road Surface Type
- Paved
- Sewer Fee
- 0.00
Schools
- Elementary School
- Three Creeks
- Middle School
- Three Creeks
- High School
- Ralston Valley
Walk Score®
Listing Media
- Virtual Tour
- Click here to watch tour
Contact Agent
executed in 5.510 sec.




