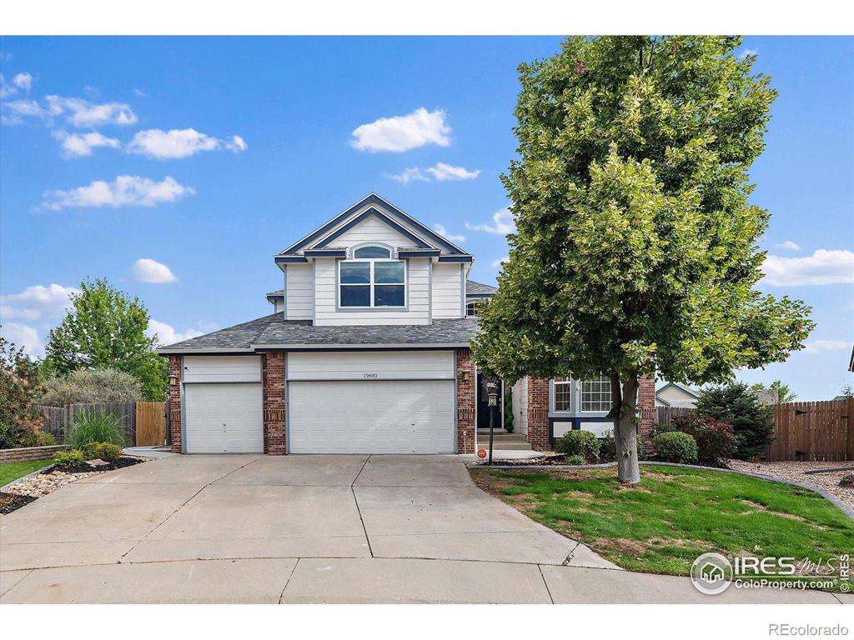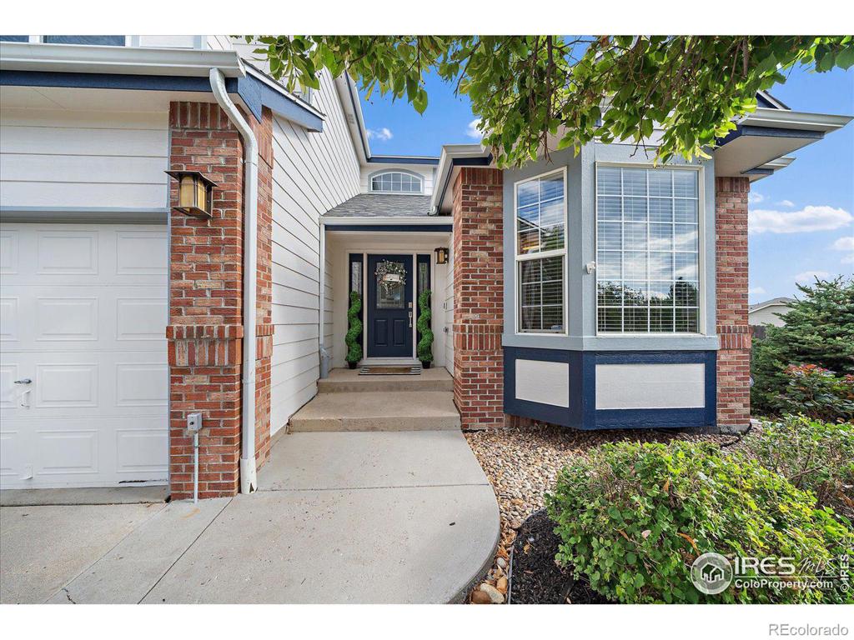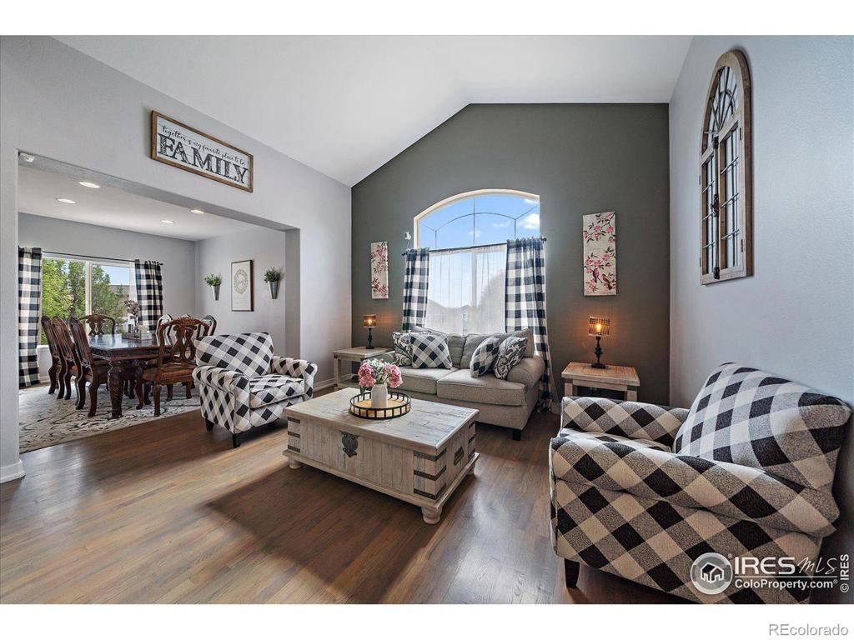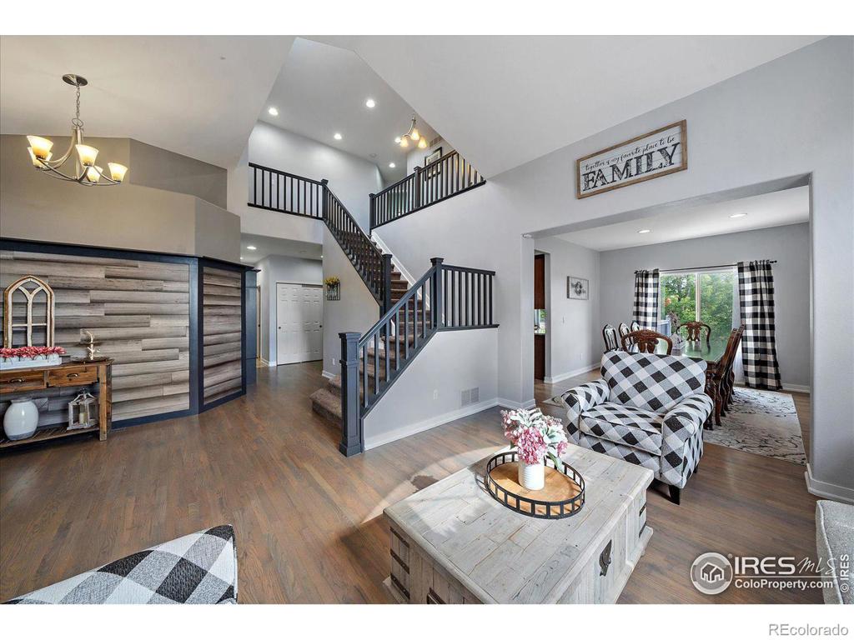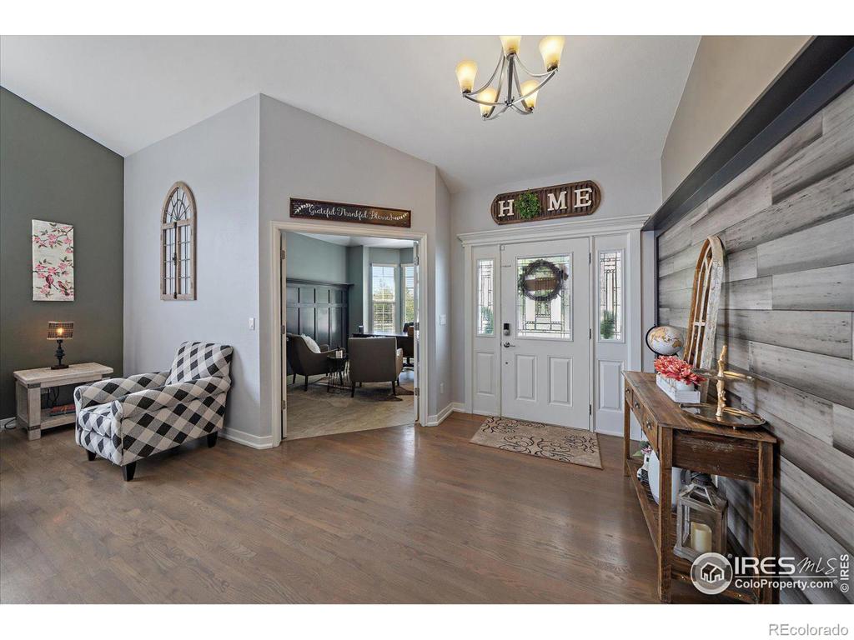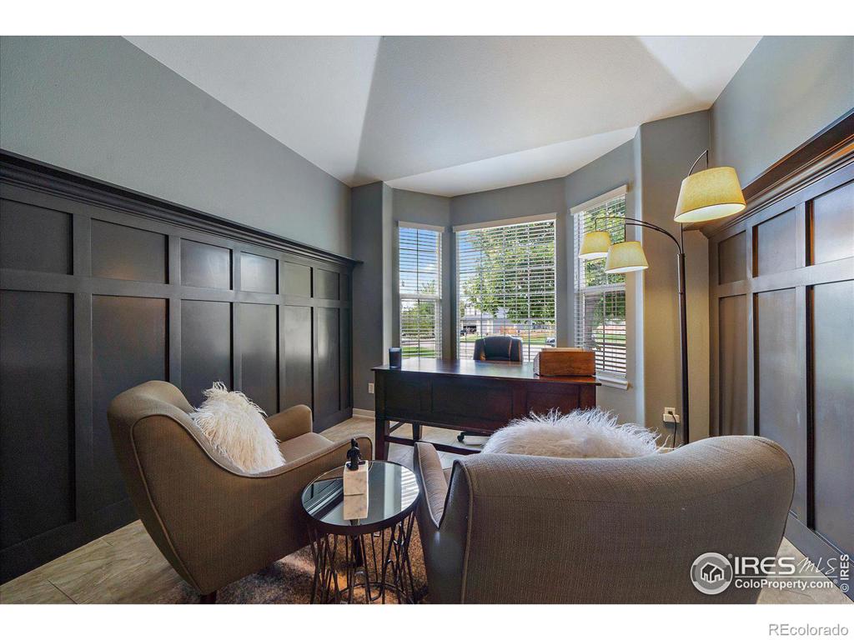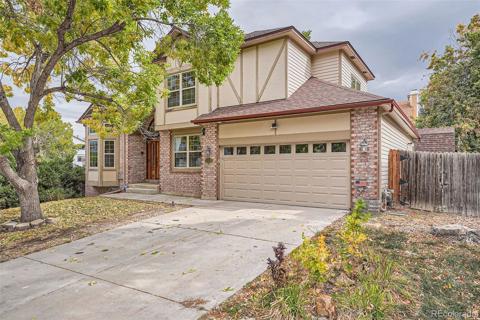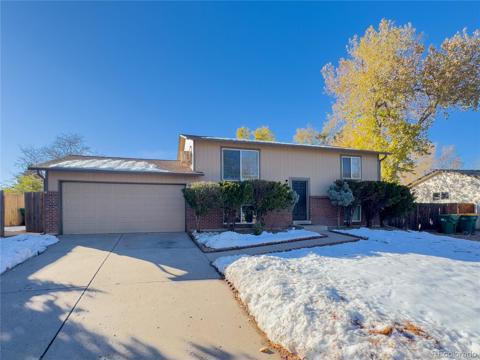19690 E Powers Place
Aurora, CO 80015 — Arapahoe County — Tuscany NeighborhoodResidential $875,000 Active Listing# IR1017029
5 beds 5 baths 4329.00 sqft Lot size: 10062.00 sqft 0.23 acres 1999 build
Property Description
PRICE REDUCTION!! Seller is offering concession for carpet! Welcome to your dream home in the highly regarded neighborhood of Tuscany! From the moment you walk across the threshold of this well-appointed home, you will be greeted with an inviting open floor plan, a grand staircase with soaring ceilings beaming with natural light, rich hardwood flooring, a formal dining room and a main floor study. The spacious kitchen boasts granite countertops with a center island, gorgeous cherry cabinets with ample counter space for cooking. In the living room you love the beautiful fireplace which offers warmth and ambiance to this inviting haven. The Primary bedroom offers a serene retreat, with an ensuite bathroom-a soaking tub, large walk-in shower and dual vanities creates a spa like oasis. The 3 additional second floor bedrooms are very spacious with two full baths. You will find a true entertaining paradise when you enter the BRAND-NEW lower level which includes a spacious rec/flex room for entertaining as well as a wet bar. The 3/4 bath is stunning with gorgeous finishes and an additional bedroom with a large closet. Outside you will be in awe of the spacious patios for entertaining guests and the fully fenced back yard in a quiet cul-de-sac that instills peace and tranquility. This beautiful, one of kind sanctuary awaits you!
Listing Details
- Property Type
- Residential
- Listing#
- IR1017029
- Source
- REcolorado (Denver)
- Last Updated
- 10-15-2024 12:22pm
- Status
- Active
- Off Market Date
- 11-30--0001 12:00am
Property Details
- Property Subtype
- Single Family Residence
- Sold Price
- $875,000
- Original Price
- $888,000
- Location
- Aurora, CO 80015
- SqFT
- 4329.00
- Year Built
- 1999
- Acres
- 0.23
- Bedrooms
- 5
- Bathrooms
- 5
- Levels
- Two
Map
Property Level and Sizes
- SqFt Lot
- 10062.00
- Lot Features
- Eat-in Kitchen, Five Piece Bath, Kitchen Island, Open Floorplan, Pantry, Vaulted Ceiling(s), Walk-In Closet(s), Wet Bar
- Lot Size
- 0.23
- Basement
- Full
Financial Details
- Previous Year Tax
- 3980.00
- Year Tax
- 2022
- Is this property managed by an HOA?
- Yes
- Primary HOA Name
- Tuscany Maintenance
- Primary HOA Phone Number
- 720-633-9722
- Primary HOA Amenities
- Park, Playground, Pool, Tennis Court(s), Trail(s)
- Primary HOA Fees Included
- Reserves, Trash
- Primary HOA Fees
- 76.00
- Primary HOA Fees Frequency
- Monthly
- Secondary HOA Name
- Piney Creek East Recreation
- Secondary HOA Phone Number
- 303-369-1800
- Secondary HOA Fees
- 30.00
- Secondary HOA Fees Frequency
- Monthly
Interior Details
- Interior Features
- Eat-in Kitchen, Five Piece Bath, Kitchen Island, Open Floorplan, Pantry, Vaulted Ceiling(s), Walk-In Closet(s), Wet Bar
- Appliances
- Bar Fridge, Dishwasher, Disposal, Dryer, Microwave, Oven, Refrigerator, Self Cleaning Oven, Washer
- Laundry Features
- In Unit
- Electric
- Ceiling Fan(s), Central Air
- Cooling
- Ceiling Fan(s), Central Air
- Heating
- Forced Air
- Fireplaces Features
- Gas, Great Room
- Utilities
- Cable Available, Electricity Available, Internet Access (Wired), Natural Gas Available
Exterior Details
- Lot View
- City
- Water
- Public
- Sewer
- Public Sewer
Garage & Parking
Exterior Construction
- Roof
- Composition
- Construction Materials
- Brick, Wood Frame
- Window Features
- Bay Window(s), Double Pane Windows, Window Coverings
- Security Features
- Smoke Detector(s)
- Builder Source
- Other
Land Details
- PPA
- 0.00
- Road Frontage Type
- Public
- Road Surface Type
- Paved
- Sewer Fee
- 0.00
Schools
- Elementary School
- Rolling Hills
- Middle School
- Falcon Creek
- High School
- Grandview
Walk Score®
Listing Media
- Virtual Tour
- Click here to watch tour
Contact Agent
executed in 2.784 sec.




