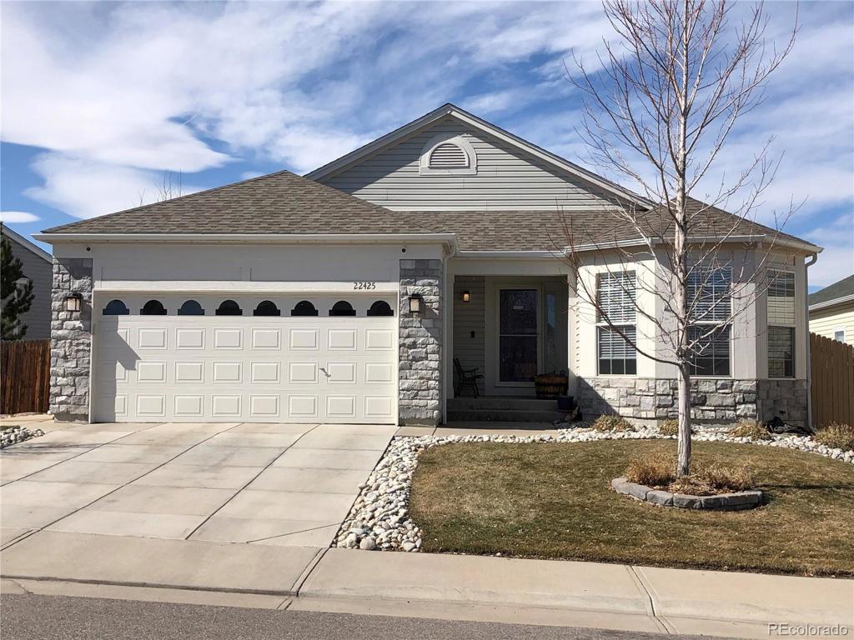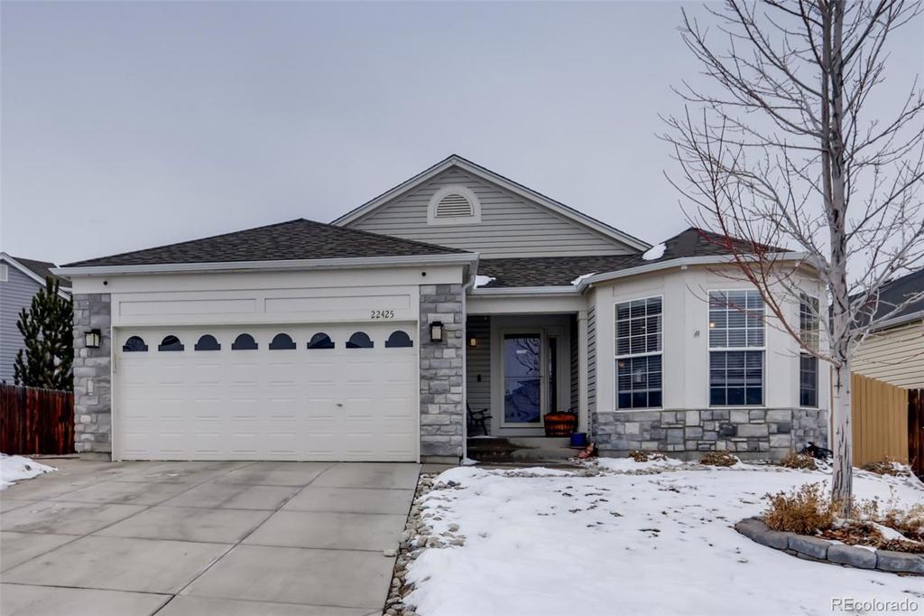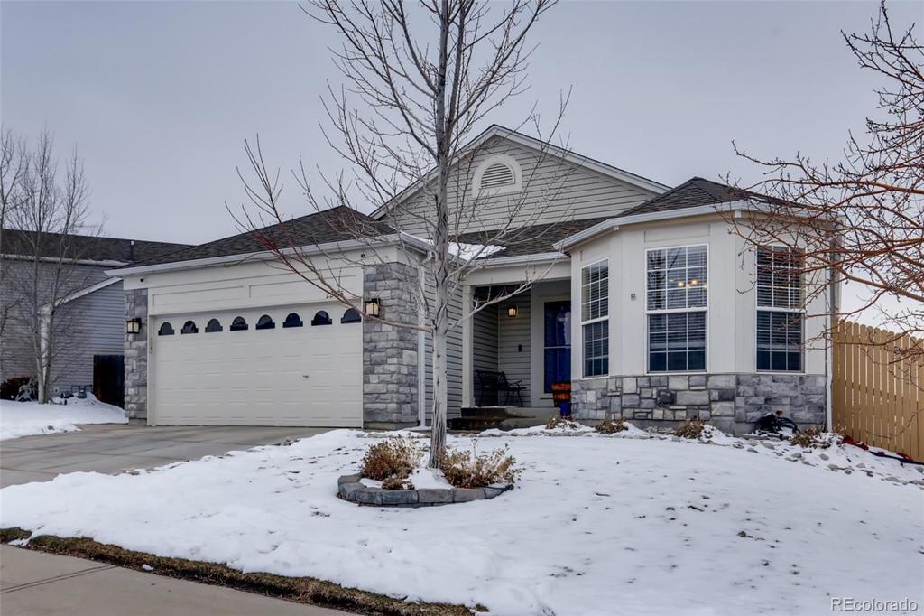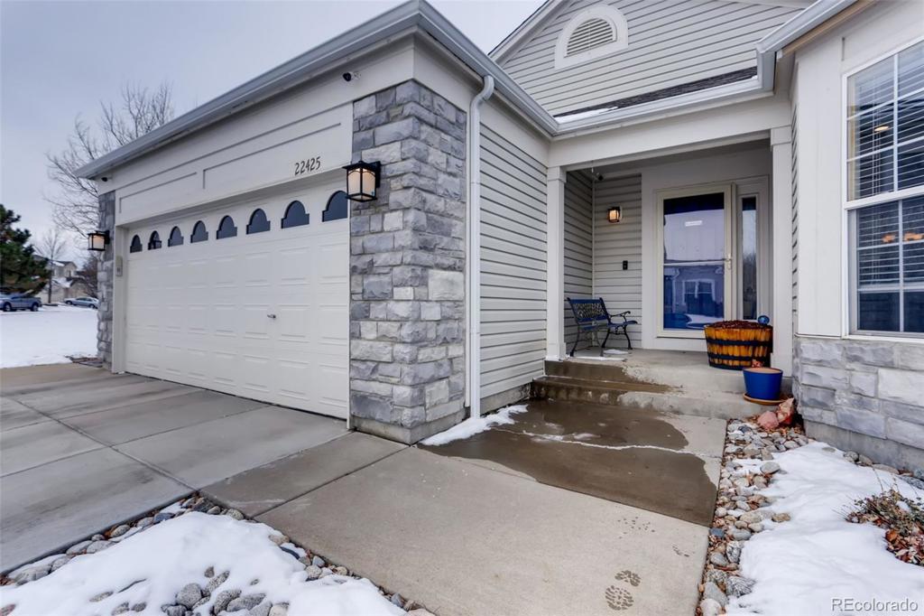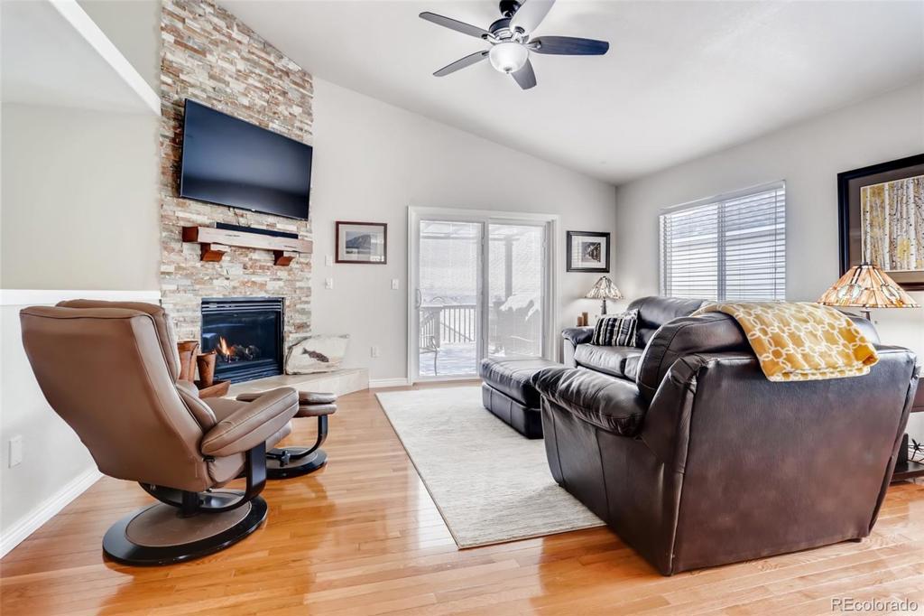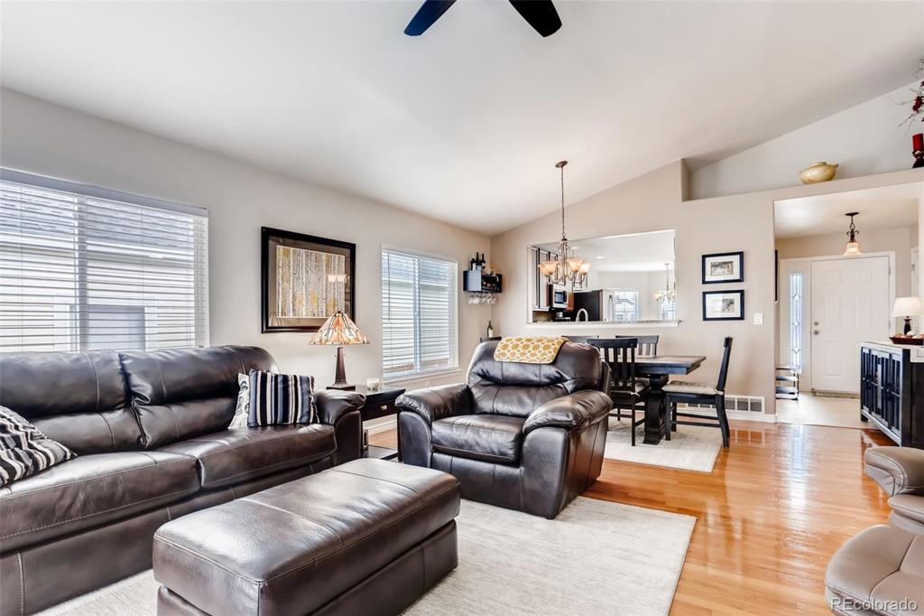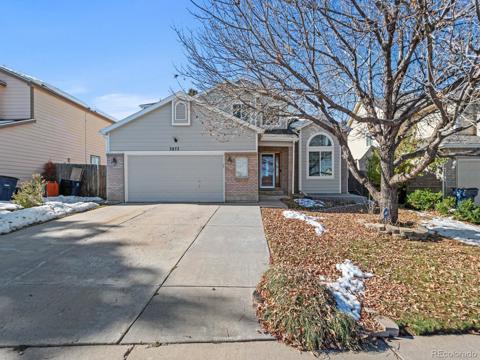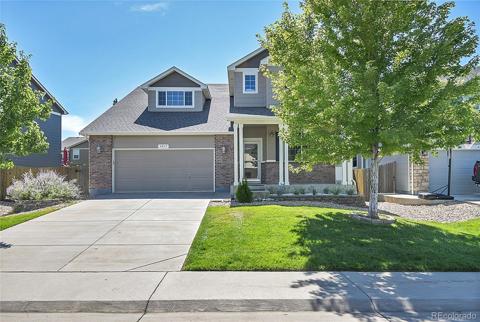22425 E Dorado Avenue
Aurora, CO 80015 — Arapahoe County — Saddle Rock Ridge NeighborhoodResidential $490,000 Sold Listing# 9816161
5 beds 3 baths 3094.00 sqft Lot size: 5968.00 sqft 0.14 acres 1999 build
Property Description
Beautifully upgraded ranch with a finished walk-out basement offers almost 3000 finished square feet! As soon as you step inside you'll know it's the one! Open kitchen boasts abundant painted cabinets adorned with slab granite and highlighted by the subway tile backsplash and large field floor tiles, plus the closet pantry offers additional storage. Stainless steel appliances include dual oven with smooth cooktop, microwave and dishwasher and coordinate perfectly with the farmhouse sink. Enjoy meals in the sunny breakfast nook or in the formal dining room that opens to the great room with gleaming hardwood floors and corner gas fireplace with appealing stacked stone detail. Open the new sliding glass door with blinds between the glass, onto the elevated no maintenance deck with gazebo and mountain views! Covered patio down below allows for additional outdoor living space, full privacy fencing and storage shed. Master suite presents you with a spa like experience where you will savor the elegant shower with Euro glass doors and modern stand alone tub. New lighting and fixtures compliment the dual vanity with granite countertops and tiled floors. Two additional bedrooms on the main floor utilize the gorgeously remodeled hall bath with large shower and quartz countertop. You will appreciate the additional living spaces in the bright walk-out basement as you imagine watching the big game or movies in the media room and entertaining friends in the game room. Two large bedrooms in the basement are serviced by the stunning 3/4 bath with walk in shower displaying penny round tile floor and niche. Rare heated garage, newer roof, newer furnace, central air and water heater. Located in the Cherry Creek School District.
Listing Details
- Property Type
- Residential
- Listing#
- 9816161
- Source
- REcolorado (Denver)
- Last Updated
- 02-28-2024 09:30pm
- Status
- Sold
- Status Conditions
- None Known
- Off Market Date
- 03-07-2020 12:00am
Property Details
- Property Subtype
- Single Family Residence
- Sold Price
- $490,000
- Original Price
- $475,000
- Location
- Aurora, CO 80015
- SqFT
- 3094.00
- Year Built
- 1999
- Acres
- 0.14
- Bedrooms
- 5
- Bathrooms
- 3
- Levels
- One
Map
Property Level and Sizes
- SqFt Lot
- 5968.00
- Lot Features
- Breakfast Nook, Ceiling Fan(s), Eat-in Kitchen, Five Piece Bath, Granite Counters, Primary Suite, Open Floorplan, Pantry, Vaulted Ceiling(s), Walk-In Closet(s)
- Lot Size
- 0.14
- Basement
- Finished, Full, Walk-Out Access
Financial Details
- Previous Year Tax
- 3202.00
- Year Tax
- 2018
- Is this property managed by an HOA?
- Yes
- Primary HOA Name
- Saddle Rock Ridge
- Primary HOA Phone Number
- 303-369-1800
- Primary HOA Fees Included
- Maintenance Grounds, Recycling, Trash
- Primary HOA Fees
- 45.00
- Primary HOA Fees Frequency
- Monthly
Interior Details
- Interior Features
- Breakfast Nook, Ceiling Fan(s), Eat-in Kitchen, Five Piece Bath, Granite Counters, Primary Suite, Open Floorplan, Pantry, Vaulted Ceiling(s), Walk-In Closet(s)
- Appliances
- Dishwasher, Disposal, Microwave, Oven
- Laundry Features
- In Unit
- Electric
- Central Air
- Flooring
- Carpet, Tile, Wood
- Cooling
- Central Air
- Heating
- Forced Air
- Fireplaces Features
- Great Room
Exterior Details
- Features
- Private Yard
- Water
- Public
- Sewer
- Public Sewer
Room Details
# |
Type |
Dimensions |
L x W |
Level |
Description |
|---|---|---|---|---|---|
| 1 | Kitchen | - |
20.00 x 11.00 |
Main |
Includes breakfast nook |
| 2 | Dining Room | - |
15.00 x 9.00 |
Main |
|
| 3 | Great Room | - |
15.00 x 13.00 |
Main |
|
| 4 | Master Bedroom | - |
13.00 x 13.00 |
Main |
|
| 5 | Master Bathroom (Full) | - |
- |
Main |
Five piece bath |
| 6 | Bedroom | - |
11.00 x 9.00 |
Main |
Currently study |
| 7 | Bedroom | - |
11.00 x 9.00 |
Main |
|
| 8 | Master Bathroom (3/4) | - |
- |
Main |
Hall bath |
| 9 | Bonus Room | - |
24.00 x 13.00 |
Basement |
Rec room |
| 10 | Bedroom | - |
15.00 x 11.00 |
Basement |
|
| 11 | Media Room | - |
15.00 x 15.00 |
Basement |
|
| 12 | Bedroom | - |
22.00 x 10.00 |
Basement |
|
| 13 | Bathroom (3/4) | - |
- |
Basement |
Garage & Parking
| Type | # of Spaces |
L x W |
Description |
|---|---|---|---|
| Garage (Attached) | 2 |
- |
Exterior Construction
- Roof
- Composition
- Construction Materials
- Frame
- Exterior Features
- Private Yard
- Builder Source
- Public Records
Land Details
- PPA
- 0.00
- Road Surface Type
- Paved
- Sewer Fee
- 0.00
Schools
- Elementary School
- Antelope Ridge
- Middle School
- Thunder Ridge
- High School
- Cherokee Trail
Walk Score®
Listing Media
- Virtual Tour
- Click here to watch tour
Contact Agent
executed in 1.986 sec.



