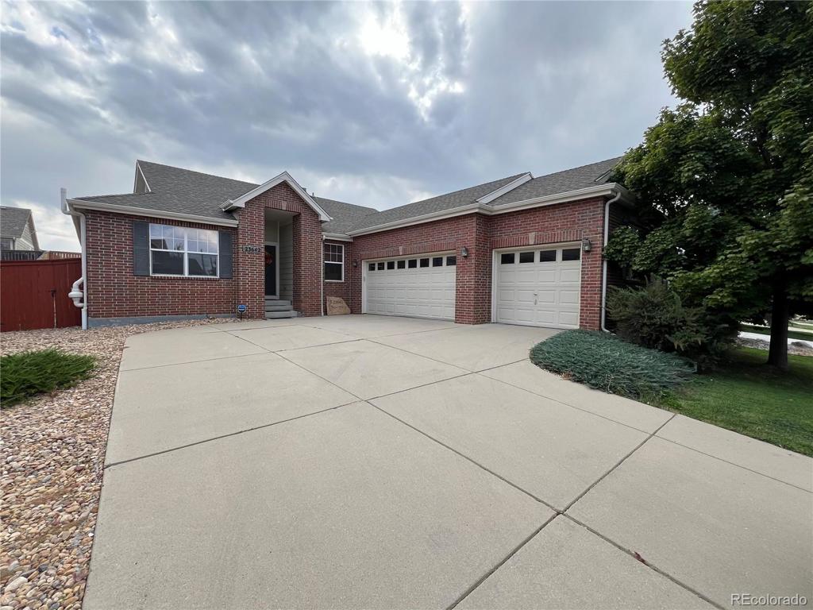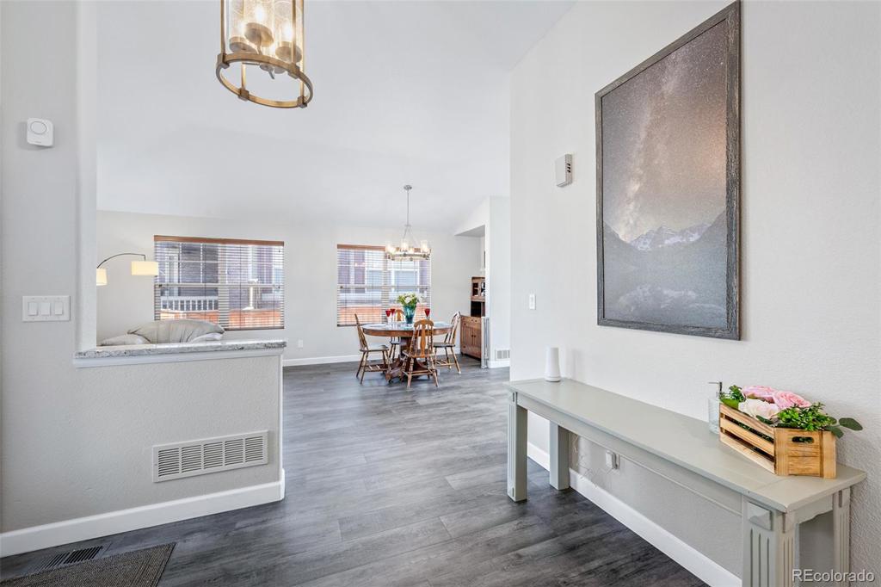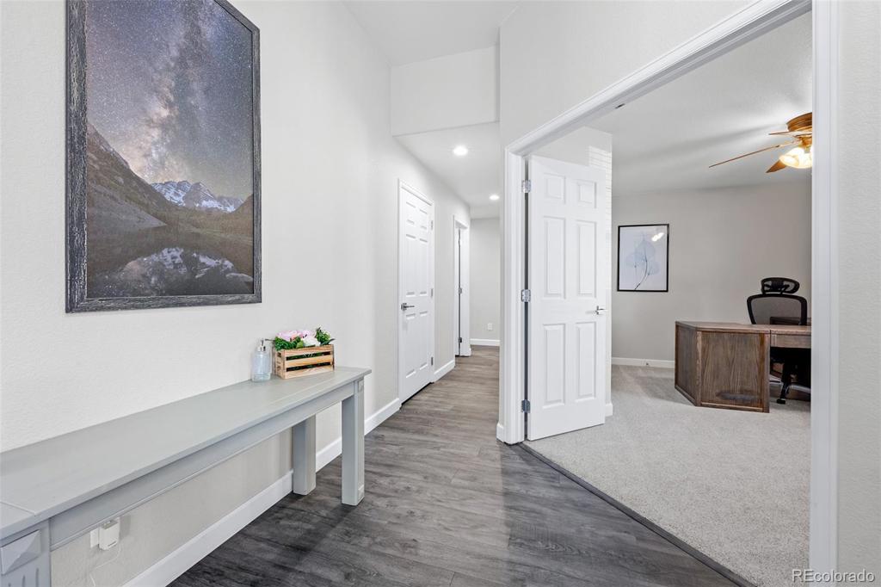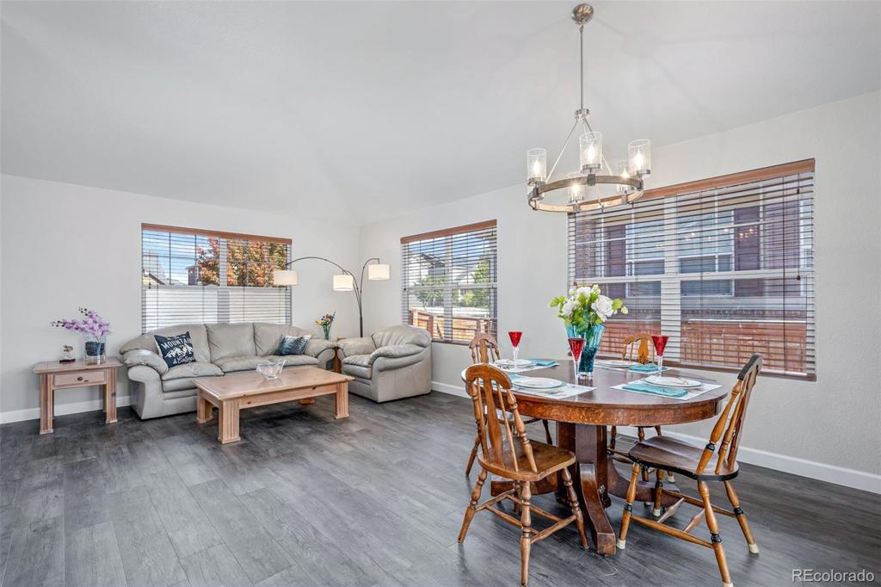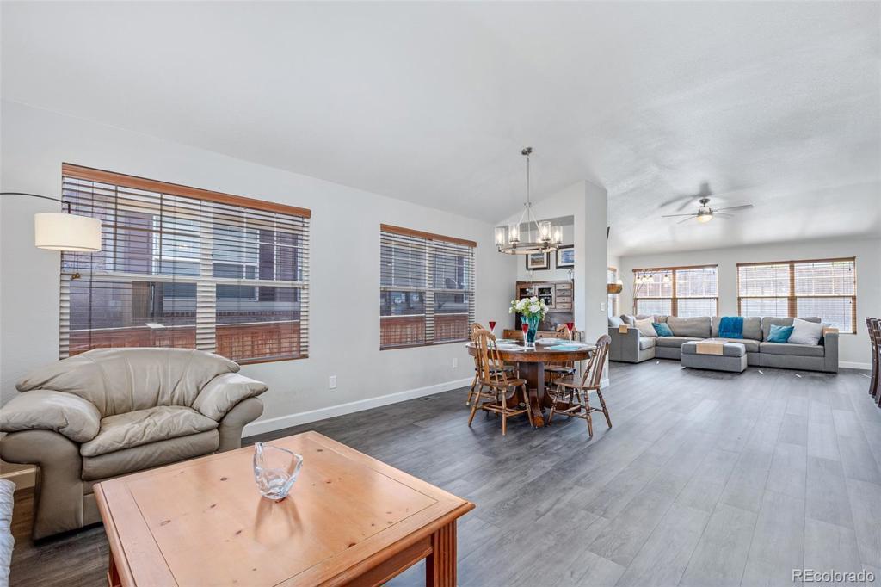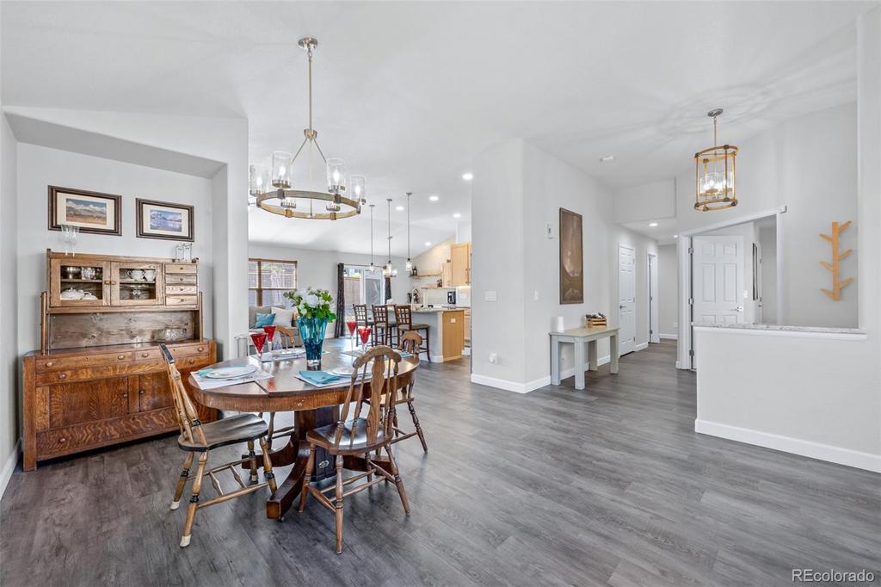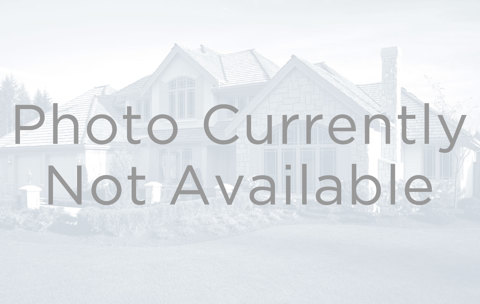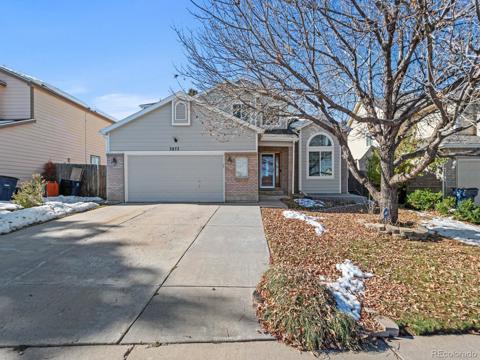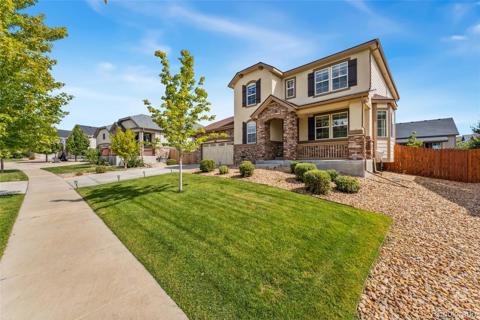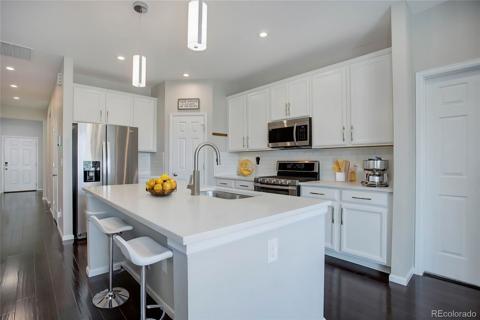23642 E Chenango Place
Aurora, CO 80016 — Arapahoe County — Tollgate Crossing NeighborhoodResidential $619,900 Pending Listing# 8269060
3 beds 2 baths 3918.00 sqft Lot size: 7405.20 sqft 0.17 acres 2006 build
Property Description
WOW! This home is a must-see! The house was completely remodeled in 2022. Nothing was left untouched! Come see your beautiful new home. From the custom laundry room with its hanging area, built in ironing board, and butcher block folding table to the beautifully remodeled kitchen, which includes a massive island with a stone sink and beautiful live edge open shelves in the coffee/ bar area, which also consists of a top of the line wine fridge. All new appliances in 2022! Gorgeous granite countertops under cabinet lighting. The fireplace live edge mantle is from here in Colorado. Two-inch wood blinds throughout the home. All new flooring and paint will be in 2022—a Nest thermostat. Let's talk about the Primary bath and closet! The walk-in closet has built-ins to keep all your things organized. The remodeled bath has HEATED FLOORS, light-up mirrors that can defog, and a walk-in shower. All the work was permitted, and receipts will be provided. The garage is an oversized 3-car with wiring for a level 2 electric car charging system. Solar panels produce 33 kilowatts daily, so your electric bills are always under $50 if you even get one! Shelves in guest bath stay,
Listing Details
- Property Type
- Residential
- Listing#
- 8269060
- Source
- REcolorado (Denver)
- Last Updated
- 11-08-2024 07:03pm
- Status
- Pending
- Status Conditions
- None Known
- Off Market Date
- 11-07-2024 12:00am
Property Details
- Property Subtype
- Single Family Residence
- Sold Price
- $619,900
- Original Price
- $629,900
- Location
- Aurora, CO 80016
- SqFT
- 3918.00
- Year Built
- 2006
- Acres
- 0.17
- Bedrooms
- 3
- Bathrooms
- 2
- Levels
- One
Map
Property Level and Sizes
- SqFt Lot
- 7405.20
- Lot Features
- Ceiling Fan(s), Eat-in Kitchen, Granite Counters, High Ceilings, Kitchen Island, Open Floorplan, Pantry, Radon Mitigation System, Smart Thermostat, Smoke Free, Walk-In Closet(s)
- Lot Size
- 0.17
- Foundation Details
- Concrete Perimeter
- Basement
- Bath/Stubbed, Full, Sump Pump
Financial Details
- Previous Year Tax
- 4473.00
- Year Tax
- 2023
- Is this property managed by an HOA?
- Yes
- Primary HOA Name
- Tollgate Crossing
- Primary HOA Phone Number
- 720-633-9722
- Primary HOA Amenities
- Clubhouse, Park, Pool
- Primary HOA Fees Included
- Recycling, Trash
- Primary HOA Fees
- 150.00
- Primary HOA Fees Frequency
- Semi-Annually
- Secondary HOA Name
- Tollgate Crossing Metro District
- Secondary HOA Phone Number
- 303-779-5710
- Secondary HOA Fees Frequency
- None
Interior Details
- Interior Features
- Ceiling Fan(s), Eat-in Kitchen, Granite Counters, High Ceilings, Kitchen Island, Open Floorplan, Pantry, Radon Mitigation System, Smart Thermostat, Smoke Free, Walk-In Closet(s)
- Appliances
- Convection Oven, Dishwasher, Disposal, Gas Water Heater, Microwave, Range, Refrigerator, Sump Pump, Wine Cooler
- Electric
- Central Air
- Flooring
- Carpet, Vinyl
- Cooling
- Central Air
- Heating
- Active Solar, Forced Air
- Fireplaces Features
- Living Room
- Utilities
- Cable Available, Electricity Connected, Natural Gas Connected
Exterior Details
- Features
- Balcony, Private Yard
- Water
- Public
- Sewer
- Public Sewer
Garage & Parking
- Parking Features
- Dry Walled, Oversized
Exterior Construction
- Roof
- Composition
- Construction Materials
- Brick
- Exterior Features
- Balcony, Private Yard
- Security Features
- Radon Detector, Smart Locks, Smart Security System, Smoke Detector(s), Video Doorbell
- Builder Source
- Public Records
Land Details
- PPA
- 0.00
- Road Frontage Type
- Public
- Road Responsibility
- Public Maintained Road
- Road Surface Type
- Paved
- Sewer Fee
- 0.00
Schools
- Elementary School
- Buffalo Trail
- Middle School
- Infinity
- High School
- Cherokee Trail
Walk Score®
Contact Agent
executed in 2.708 sec.




